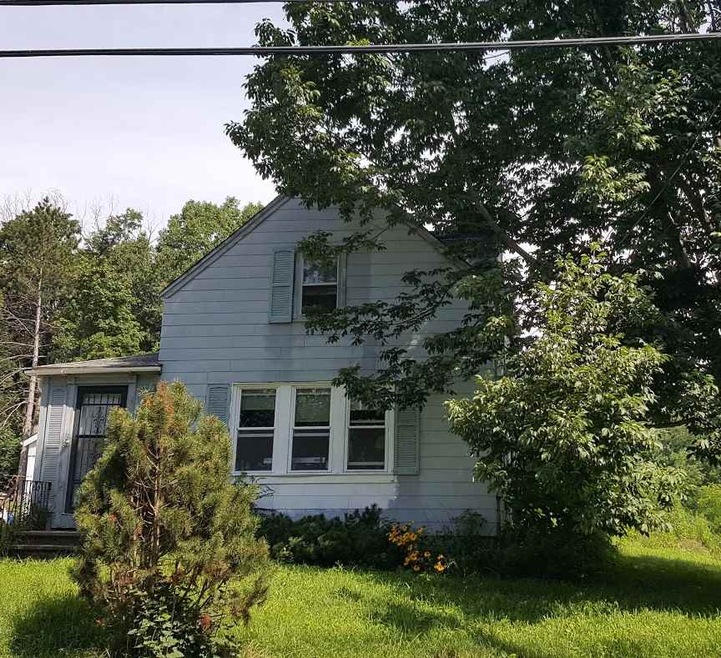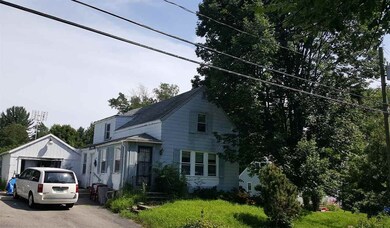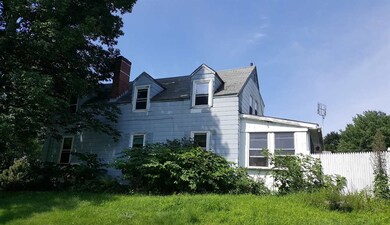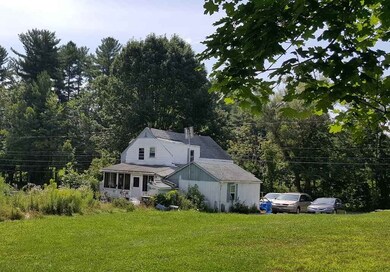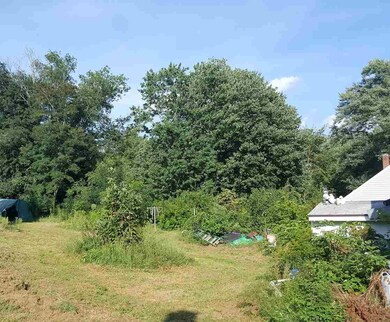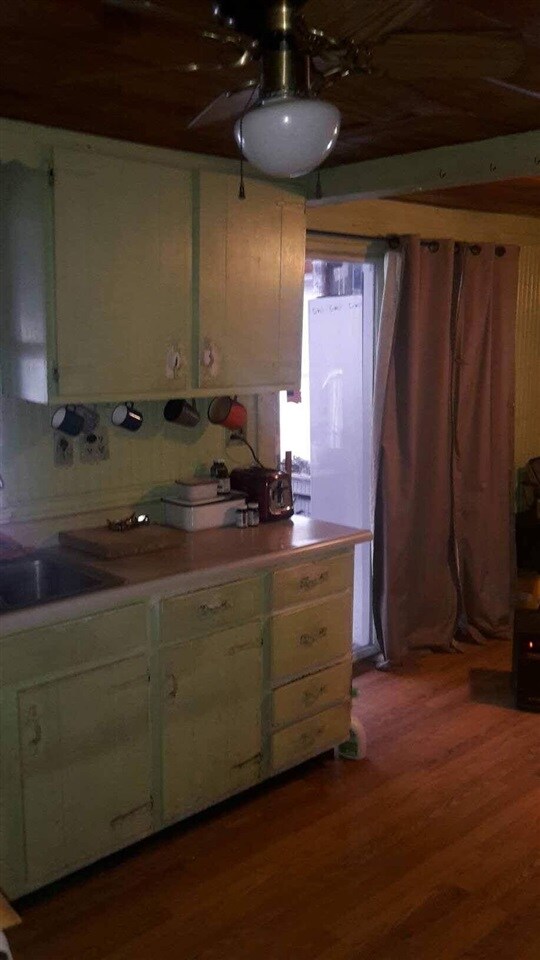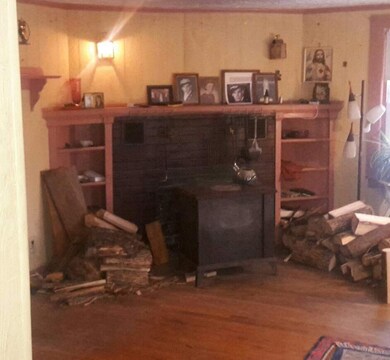
Highlights
- Cape Cod Architecture
- 1 Car Attached Garage
- Wood Burning Fireplace
- Countryside Views
- Asbestos
About This Home
As of October 2019Great country location in North Dover. Old style Cape offering an eat-in kitchen, an office on the first floor that could easily be converted to a first floor bedroom, livingroom with hardwood floors and one & a half baths on almost 3/4 of an acre of land. Home has a large closed in porch off the kitchen overlooking the back yard. The home is a complete rehab although has some original features like hardwood floors, fireplace and built-ins. The one car attached garage has been converted into a great room with cathedral like ceilings and a monitor heater. It could be converted back to a garage if preferred. Will not go conventional. Close to historic downtown Dover, the Children's Museum, the Amtrak Downeaster, the Riverfront and all that the Seacoast has to offer. Bring your tools and your imagination to make this home shine again!!! Contact The Colwell-Ellis Group today: www.ceg-re.com or 603.610.8500 x2488
Last Agent to Sell the Property
KW Coastal and Lakes & Mountains Realty/Dover License #042783

Home Details
Home Type
- Single Family
Est. Annual Taxes
- $6,098
Year Built
- Built in 1947
Lot Details
- 0.63 Acre Lot
- Lot Sloped Up
- Property is zoned R-20
Parking
- 1 Car Attached Garage
Home Design
- Cape Cod Architecture
- Concrete Foundation
- Wood Frame Construction
- Shingle Roof
- Asbestos
Interior Spaces
- 1,628 Sq Ft Home
- 1.5-Story Property
- Wood Burning Fireplace
- Countryside Views
- Interior Basement Entry
Bedrooms and Bathrooms
- 3 Bedrooms
Schools
- Dover Middle School
- Dover High School
Utilities
- Heating System Uses Gas
- Electric Water Heater
- Private Sewer
Ownership History
Purchase Details
Home Financials for this Owner
Home Financials are based on the most recent Mortgage that was taken out on this home.Purchase Details
Home Financials for this Owner
Home Financials are based on the most recent Mortgage that was taken out on this home.Purchase Details
Home Financials for this Owner
Home Financials are based on the most recent Mortgage that was taken out on this home.Purchase Details
Purchase Details
Home Financials for this Owner
Home Financials are based on the most recent Mortgage that was taken out on this home.Map
Home Values in the Area
Average Home Value in this Area
Purchase History
| Date | Type | Sale Price | Title Company |
|---|---|---|---|
| Warranty Deed | $383,000 | None Available | |
| Warranty Deed | $315,000 | -- | |
| Warranty Deed | $135,000 | -- | |
| Quit Claim Deed | -- | -- | |
| Deed | $120,000 | -- |
Mortgage History
| Date | Status | Loan Amount | Loan Type |
|---|---|---|---|
| Open | $391,809 | Purchase Money Mortgage | |
| Previous Owner | $315,000 | VA | |
| Previous Owner | $108,000 | Purchase Money Mortgage |
Property History
| Date | Event | Price | Change | Sq Ft Price |
|---|---|---|---|---|
| 10/22/2019 10/22/19 | Sold | $315,000 | +1.6% | $193 / Sq Ft |
| 08/26/2019 08/26/19 | Pending | -- | -- | -- |
| 08/05/2019 08/05/19 | For Sale | $310,000 | +129.6% | $190 / Sq Ft |
| 04/12/2019 04/12/19 | Sold | $135,000 | -18.2% | $83 / Sq Ft |
| 03/18/2019 03/18/19 | Pending | -- | -- | -- |
| 12/18/2018 12/18/18 | Price Changed | $165,000 | -5.7% | $101 / Sq Ft |
| 11/05/2018 11/05/18 | Price Changed | $175,000 | -2.8% | $107 / Sq Ft |
| 09/21/2018 09/21/18 | Price Changed | $180,000 | -5.3% | $111 / Sq Ft |
| 09/07/2018 09/07/18 | For Sale | $190,000 | -- | $117 / Sq Ft |
Tax History
| Year | Tax Paid | Tax Assessment Tax Assessment Total Assessment is a certain percentage of the fair market value that is determined by local assessors to be the total taxable value of land and additions on the property. | Land | Improvement |
|---|---|---|---|---|
| 2024 | $8,100 | $445,800 | $160,000 | $285,800 |
| 2023 | $7,443 | $398,000 | $147,100 | $250,900 |
| 2022 | $7,230 | $364,400 | $138,400 | $226,000 |
| 2021 | $7,050 | $324,900 | $121,100 | $203,800 |
| 2020 | $6,732 | $270,900 | $103,800 | $167,100 |
| 2019 | $5,736 | $227,700 | $104,400 | $123,300 |
| 2018 | $562 | $249,600 | $90,800 | $158,800 |
| 2017 | $6,098 | $235,700 | $81,700 | $154,000 |
| 2016 | $5,400 | $205,400 | $69,500 | $135,900 |
| 2015 | $5,375 | $202,000 | $69,500 | $132,500 |
| 2014 | $5,374 | $206,600 | $74,100 | $132,500 |
| 2011 | $4,765 | $189,700 | $67,300 | $122,400 |
About the Listing Agent

DARLENE COLWELL-ELLIS LISTING EXPERT| BROKER LICENSED IN NH & ME A seasoned professional, Darlene will efficiently walk you through every step of the home-selling process. She's been working with buyers and sellers since 1991. Many of her closed transactions have been born from referrals. Here’s why she can help guide you through the process with a terrific outcome: She’ll talk over details with you and offer ideas to help you have clear expectations as she sells your home. After she sets a
Darlene's Other Listings
Source: PrimeMLS
MLS Number: 4717233
APN: DOVR-000061-000000-E000000
- 284 Tolend Rd
- 121 Emerald Ln
- 42 Taylor Rd
- 19 Westwood Cir
- 80 Glenwood Ave
- Lot 9 Emerson Ridge Unit 9
- Lot 4 Emerson Ridge Unit 4
- 25 County Farm Rd
- 8 Wedgewood Rd
- 204 Silver St
- 27 Glenwood Ave
- 0 Tolend Rd
- 2 Trestle Way
- 20 Belknap St Unit 24
- 11 Footbridge Ln
- 0 Hemlock Rd
- 9 Hartswood Rd
- 150 Boxwood Ln
- 12B Park St
- 14-16 New York St
