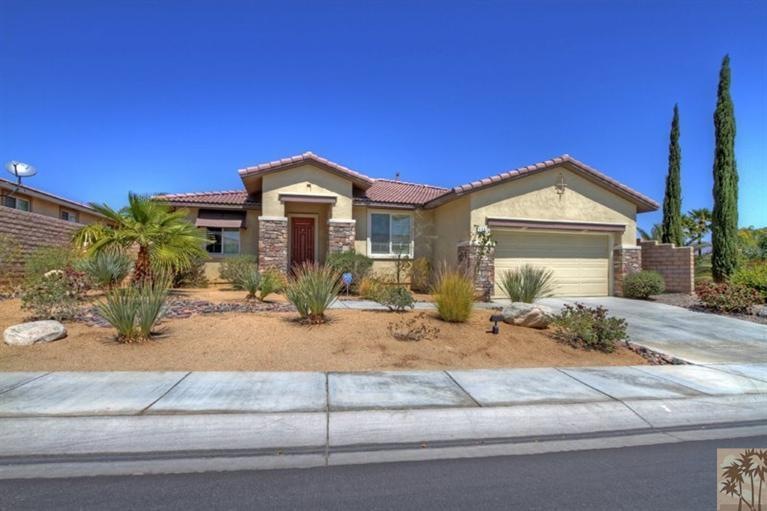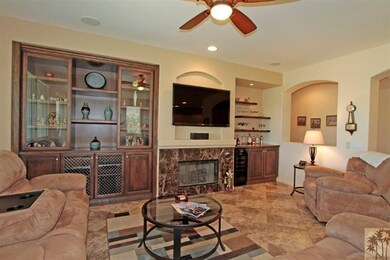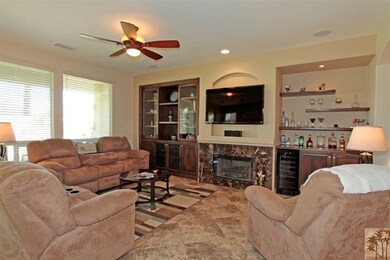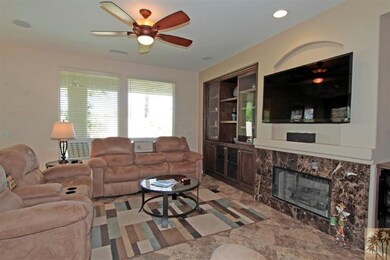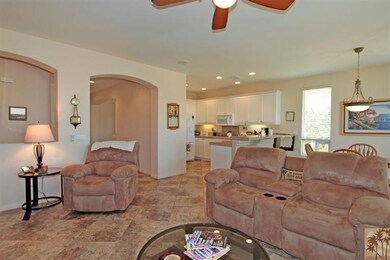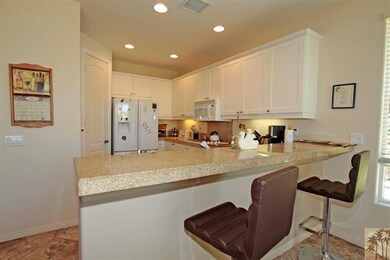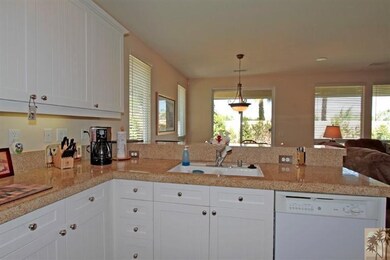
135 Via Solaro Rancho Mirage, CA 92270
Campanile NeighborhoodHighlights
- In Ground Pool
- Open Floorplan
- Secondary bathroom tub or shower combo
- Gated Community
- Mountain View
- Tuscan Architecture
About This Home
As of August 2014Fantastic price on this immaculate home in the gated community of Tuscany! This is a warm and inviting 3 bedroom, 2 bath home with a den (den could be used as a formal dining room)and fireplace. Open, great room floor plan with 9 foot ceilings, fireplace, updated flooring and fresh designer paint throughout. The kitchen includes granite counter tops and a pantry. Beautiful custom built-in cabinetry in the entertainment area. The wine cooler in the cabinetry stays with the house. The home has surround sound speakers in the ceiling of the great room, as well as outdoor speakers. The large master suite opens to the tiled patio that runs the length of the home. Separate laundry room with sink and storage. The interior is completed with custom plantation shutters and wood blinds. The pool sized backyard is beautifully landscaped and includes an automatic sprinkler system and extensive landscape lighting. Security system. Premier location in Tuscany with low HOA dues of $144.
Last Agent to Sell the Property
Team Michael Hilgenberg w/ Keller Will
Keller Williams Realty License #00938044 Listed on: 04/08/2014

Home Details
Home Type
- Single Family
Est. Annual Taxes
- $6,804
Year Built
- Built in 2003
Lot Details
- 6,970 Sq Ft Lot
- South Facing Home
- Block Wall Fence
- Corner Lot
- Drip System Landscaping
- Sprinklers on Timer
HOA Fees
- $144 Monthly HOA Fees
Property Views
- Mountain
- Hills
Home Design
- Tuscan Architecture
- Slab Foundation
- Tile Roof
- Concrete Roof
- Stucco Exterior
Interior Spaces
- 1,843 Sq Ft Home
- 1-Story Property
- Open Floorplan
- Wired For Sound
- Wired For Data
- Built-In Features
- Coffered Ceiling
- High Ceiling
- Ceiling Fan
- Recessed Lighting
- Fireplace With Glass Doors
- Gas Log Fireplace
- Double Pane Windows
- Vertical Blinds
- Sliding Doors
- Great Room with Fireplace
- Dining Area
- Den
- Utility Room
- Laundry Room
Kitchen
- Breakfast Bar
- Walk-In Pantry
- Dishwasher
- Granite Countertops
- Disposal
Flooring
- Carpet
- Ceramic Tile
Bedrooms and Bathrooms
- 3 Bedrooms
- 2 Full Bathrooms
- Double Vanity
- Secondary bathroom tub or shower combo
- Shower Only in Secondary Bathroom
Parking
- 2 Car Attached Garage
- Automatic Gate
Pool
- In Ground Pool
- Gunite Spa
Utilities
- Forced Air Heating and Cooling System
- Heating System Uses Natural Gas
- Property is located within a water district
- Satellite Dish
Additional Features
- Covered patio or porch
- Ground Level
Listing and Financial Details
- Assessor Parcel Number 670460001
Community Details
Overview
- Tuscany Subdivision
- On-Site Maintenance
- Greenbelt
Recreation
- Community Playground
- Community Pool
- Community Spa
Additional Features
- Community Barbecue Grill
- Gated Community
Ownership History
Purchase Details
Purchase Details
Home Financials for this Owner
Home Financials are based on the most recent Mortgage that was taken out on this home.Purchase Details
Purchase Details
Home Financials for this Owner
Home Financials are based on the most recent Mortgage that was taken out on this home.Purchase Details
Purchase Details
Home Financials for this Owner
Home Financials are based on the most recent Mortgage that was taken out on this home.Purchase Details
Home Financials for this Owner
Home Financials are based on the most recent Mortgage that was taken out on this home.Purchase Details
Home Financials for this Owner
Home Financials are based on the most recent Mortgage that was taken out on this home.Purchase Details
Purchase Details
Home Financials for this Owner
Home Financials are based on the most recent Mortgage that was taken out on this home.Purchase Details
Home Financials for this Owner
Home Financials are based on the most recent Mortgage that was taken out on this home.Similar Homes in Rancho Mirage, CA
Home Values in the Area
Average Home Value in this Area
Purchase History
| Date | Type | Sale Price | Title Company |
|---|---|---|---|
| Interfamily Deed Transfer | -- | None Available | |
| Grant Deed | $352,000 | None Available | |
| Interfamily Deed Transfer | -- | None Available | |
| Interfamily Deed Transfer | -- | Fidelity National Title Co | |
| Interfamily Deed Transfer | -- | None Available | |
| Interfamily Deed Transfer | -- | Equity Title Company | |
| Grant Deed | $235,000 | Equity Title Company | |
| Grant Deed | $327,000 | Ticor Title Co | |
| Trustee Deed | $277,200 | None Available | |
| Grant Deed | $479,000 | Chicago Title Co | |
| Grant Deed | $389,000 | Landamerica |
Mortgage History
| Date | Status | Loan Amount | Loan Type |
|---|---|---|---|
| Open | $254,000 | New Conventional | |
| Closed | $278,600 | New Conventional | |
| Previous Owner | $200,000 | New Conventional | |
| Previous Owner | $188,000 | New Conventional | |
| Previous Owner | $226,091 | FHA | |
| Previous Owner | $222,750 | FHA | |
| Previous Owner | $125,000 | Unknown | |
| Previous Owner | $383,200 | Purchase Money Mortgage | |
| Previous Owner | $272,300 | Stand Alone First | |
| Previous Owner | $2,850,000 | Construction | |
| Closed | $95,800 | No Value Available |
Property History
| Date | Event | Price | Change | Sq Ft Price |
|---|---|---|---|---|
| 08/19/2014 08/19/14 | Sold | $352,000 | -1.9% | $191 / Sq Ft |
| 06/12/2014 06/12/14 | Price Changed | $359,000 | -1.4% | $195 / Sq Ft |
| 06/04/2014 06/04/14 | Price Changed | $364,000 | -1.4% | $198 / Sq Ft |
| 04/08/2014 04/08/14 | For Sale | $369,000 | +57.0% | $200 / Sq Ft |
| 04/05/2012 04/05/12 | Sold | $235,000 | 0.0% | $128 / Sq Ft |
| 03/30/2012 03/30/12 | Pending | -- | -- | -- |
| 02/21/2012 02/21/12 | Price Changed | $235,000 | -4.1% | $128 / Sq Ft |
| 02/03/2012 02/03/12 | For Sale | $245,000 | -- | $133 / Sq Ft |
Tax History Compared to Growth
Tax History
| Year | Tax Paid | Tax Assessment Tax Assessment Total Assessment is a certain percentage of the fair market value that is determined by local assessors to be the total taxable value of land and additions on the property. | Land | Improvement |
|---|---|---|---|---|
| 2025 | $6,804 | $836,475 | $105,759 | $730,716 |
| 2023 | $6,804 | $452,825 | $101,653 | $351,172 |
| 2022 | $6,608 | $443,947 | $99,660 | $344,287 |
| 2021 | $6,457 | $435,243 | $97,706 | $337,537 |
| 2020 | $6,187 | $430,781 | $96,705 | $334,076 |
| 2019 | $6,172 | $422,335 | $94,809 | $327,526 |
| 2018 | $5,980 | $414,054 | $92,950 | $321,104 |
| 2017 | $5,913 | $405,936 | $91,128 | $314,808 |
| 2016 | $5,694 | $397,978 | $89,342 | $308,636 |
| 2015 | $5,047 | $352,000 | $88,000 | $264,000 |
| 2014 | $3,690 | $240,786 | $60,196 | $180,590 |
Agents Affiliated with this Home
-
Team Michael Hilgenberg w/ Keller Will

Seller's Agent in 2014
Team Michael Hilgenberg w/ Keller Will
Keller Williams Realty
(760) 770-1555
5 in this area
168 Total Sales
-
Alison Cone
A
Seller Co-Listing Agent in 2014
Alison Cone
Keller Williams Realty
(760) 636-2215
26 Total Sales
-
T
Buyer Co-Listing Agent in 2014
Teresa Schroeder
Tarbell REALTORS
-
Dave Van Wess

Seller's Agent in 2012
Dave Van Wess
HomeSmart
(760) 534-1231
31 Total Sales
-
J
Buyer's Agent in 2012
Jeanne Burke
Bennion Deville Homes
Map
Source: California Desert Association of REALTORS®
MLS Number: 214013229
APN: 670-460-001
- 171 Via Martelli
- 155 Via Siena
- 27 Via Del Maricale
- 198 Via San Lucia
- 10 Via Del Paradiso
- 62 Via Del Pienza
- 242 Via San Lucia
- 213 Via Firenza
- 68 Via Del Pienza
- 220 Via Firenza
- 226 Via Firenza
- 69812 Willow Ln
- 69835 Bluegrass Way
- 69730 Mccallum Way
- 69862 Kent Place
- 405 Via Milano
- 410 Via Milano
- 421 Via Milano
- 420 Via Milano
- 423 Via Milano
