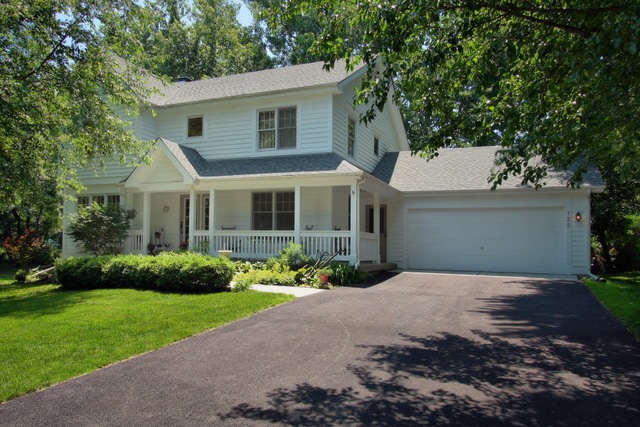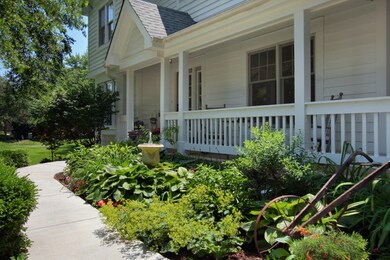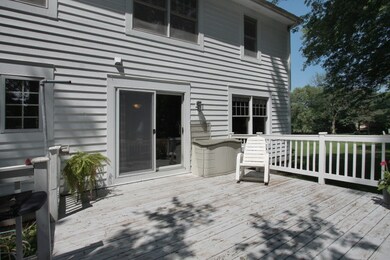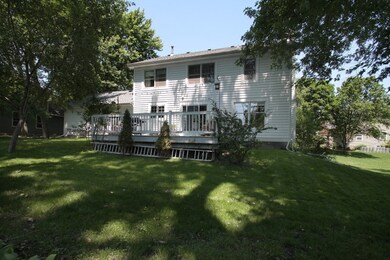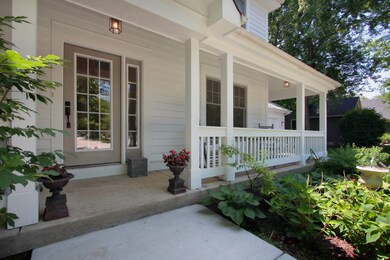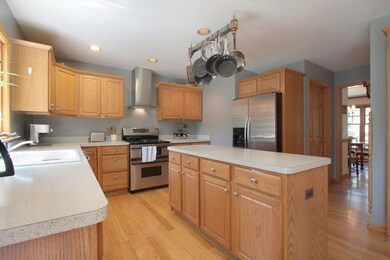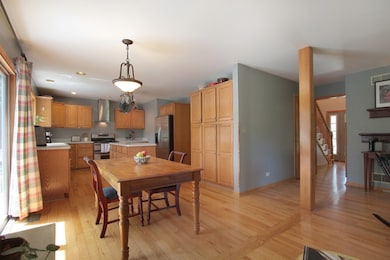
135 W Tower Place Palatine, IL 60067
Downtown Palatine NeighborhoodEstimated Value: $543,212 - $696,000
Highlights
- Deck
- Wooded Lot
- Farmhouse Style Home
- Palatine High School Rated A
- Wood Flooring
- Formal Dining Room
About This Home
As of July 2014Wouldn't it be delightful to come home to this gorgeous front porch? This quiet shady street is the perfect setting. and...It gets better: Walk to Train, restaurants, & shopping! Entertain LARGE in the spacious kitchen, loaded with cabinets, and counterspace, and open the french doors to make it a great room. Retreat to the marble floor master bath soaking tub. Hardwood floors & six panel doors, all oak staircase.
Last Agent to Sell the Property
Jameson Sotheby's International Realty License #475128129 Listed on: 06/26/2014
Home Details
Home Type
- Single Family
Est. Annual Taxes
- $11,701
Year Built
- Built in 1995
Lot Details
- 9,296 Sq Ft Lot
- Lot Dimensions are 89 x 112 x 87 x 113
- Wooded Lot
Parking
- 2 Car Attached Garage
- Garage Transmitter
- Garage Door Opener
- Parking Space is Owned
Home Design
- Farmhouse Style Home
- Concrete Perimeter Foundation
- Cedar
Interior Spaces
- 2,164 Sq Ft Home
- 2-Story Property
- Skylights
- Wood Burning Fireplace
- Family Room with Fireplace
- Formal Dining Room
- Wood Flooring
- Unfinished Attic
- Storm Screens
Kitchen
- Breakfast Bar
- Range
- Microwave
- Dishwasher
- Disposal
Bedrooms and Bathrooms
- 4 Bedrooms
- 4 Potential Bedrooms
- Dual Sinks
- Soaking Tub
- Separate Shower
Laundry
- Laundry on main level
- Dryer
- Washer
Unfinished Basement
- Basement Fills Entire Space Under The House
- Sump Pump
Outdoor Features
- Deck
- Shed
- Porch
Utilities
- Central Air
- Humidifier
- Heating System Uses Natural Gas
- Power Generator
Listing and Financial Details
- Homeowner Tax Exemptions
Ownership History
Purchase Details
Home Financials for this Owner
Home Financials are based on the most recent Mortgage that was taken out on this home.Purchase Details
Purchase Details
Home Financials for this Owner
Home Financials are based on the most recent Mortgage that was taken out on this home.Similar Homes in Palatine, IL
Home Values in the Area
Average Home Value in this Area
Purchase History
| Date | Buyer | Sale Price | Title Company |
|---|---|---|---|
| Richter Shawn | $403,000 | First American Title | |
| Cyganowski Joseph | -- | None Available | |
| Cyganowski Joseph | $259,500 | -- |
Mortgage History
| Date | Status | Borrower | Loan Amount |
|---|---|---|---|
| Open | Richter Shawn | $295,000 | |
| Closed | Richter Shawn | $40,000 | |
| Closed | Richter Shawn | $325,600 | |
| Closed | Richter Shawn | $342,550 | |
| Previous Owner | Cyganowski Joseph | $110,000 | |
| Previous Owner | Cyganowski Joseph | $164,525 | |
| Previous Owner | Cyganowski Joseph | $173,000 |
Property History
| Date | Event | Price | Change | Sq Ft Price |
|---|---|---|---|---|
| 07/28/2014 07/28/14 | Sold | $403,000 | -4.0% | $186 / Sq Ft |
| 06/29/2014 06/29/14 | Pending | -- | -- | -- |
| 06/26/2014 06/26/14 | For Sale | $420,000 | -- | $194 / Sq Ft |
Tax History Compared to Growth
Tax History
| Year | Tax Paid | Tax Assessment Tax Assessment Total Assessment is a certain percentage of the fair market value that is determined by local assessors to be the total taxable value of land and additions on the property. | Land | Improvement |
|---|---|---|---|---|
| 2024 | $10,342 | $39,530 | $5,577 | $33,953 |
| 2023 | $10,342 | $39,530 | $5,577 | $33,953 |
| 2022 | $10,342 | $39,530 | $5,577 | $33,953 |
| 2021 | $10,596 | $35,956 | $3,253 | $32,703 |
| 2020 | $10,511 | $35,956 | $3,253 | $32,703 |
| 2019 | $10,500 | $40,041 | $3,253 | $36,788 |
| 2018 | $11,344 | $39,938 | $3,020 | $36,918 |
| 2017 | $11,148 | $39,938 | $3,020 | $36,918 |
| 2016 | $10,616 | $39,938 | $3,020 | $36,918 |
| 2015 | $9,924 | $34,923 | $2,788 | $32,135 |
| 2014 | $11,265 | $39,684 | $2,788 | $36,896 |
| 2013 | $10,959 | $39,684 | $2,788 | $36,896 |
Agents Affiliated with this Home
-
Darlene Coady
D
Seller's Agent in 2014
Darlene Coady
Jameson Sotheby's International Realty
(333) 444-5566
45 Total Sales
-
Cindy Eich

Buyer's Agent in 2014
Cindy Eich
RE/MAX Suburban
(847) 721-5580
9 in this area
84 Total Sales
Map
Source: Midwest Real Estate Data (MRED)
MLS Number: 08656765
APN: 02-15-207-049-0000
- 42 W Robertson St
- 349 N Plum Grove Rd
- 129 W Brandon Ct Unit D33
- 464 N Benton St
- 286 W Fairview Cir
- 322 N Carter St Unit 102
- 183 W Brandon Ct Unit C
- 301 N Carter St Unit 102
- 235 N Smith St Unit 509
- 235 N Smith St Unit 310
- 623 N Benton St
- 241 N Brockway St
- 237 N Brockway St
- 769 N Winchester Dr
- 628 N Hidden Prairie Ct
- 815 N Winchester Dr
- 126 E Colfax St
- 319 W Wood St Unit 18
- 390 W Mahogany Ct Unit 406
- 1 Renaissance Place Unit 805
- 135 W Tower Place
- 143 W Tower Place
- 130 W Comfort St
- 138 W Comfort St
- 122 W Comfort St
- 501 N Easy St
- 151 W Tower Place
- 142 W Comfort St
- 116 W Comfort St
- 505 N Easy St
- 447 N Smith St
- 466 N Brockway St
- 110 W Comfort St
- 480 N Brockway St
- 163 W Tower Place
- 510 N Easy St
- 509 N Easy St
- 492 N Brockway St
- 164 W Tower Place
- 154 W Comfort St
