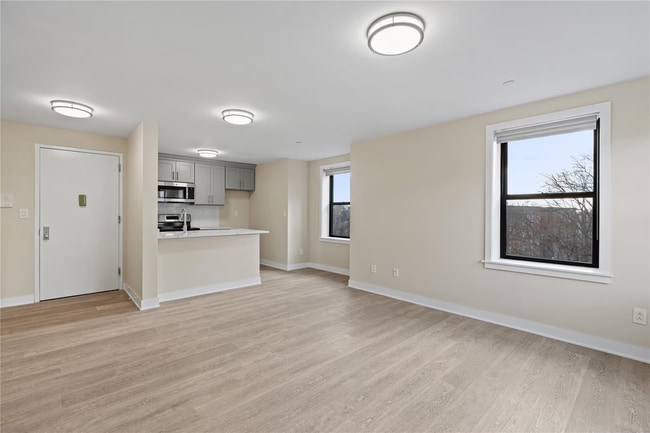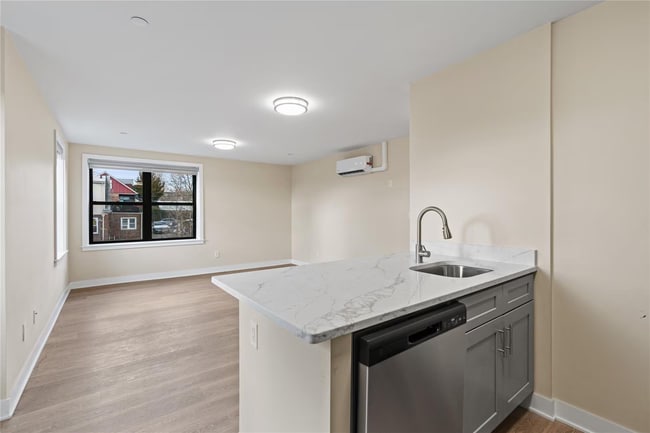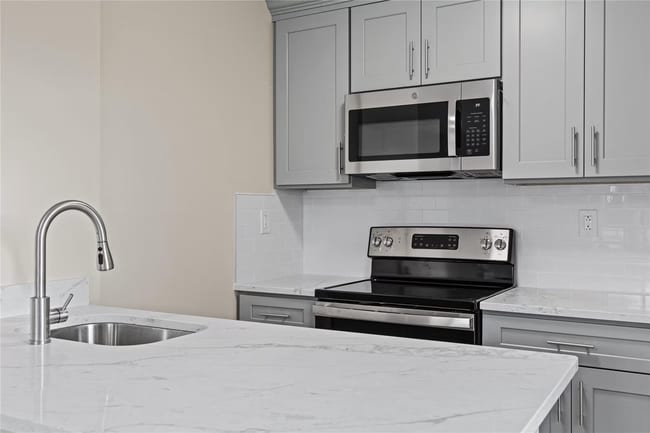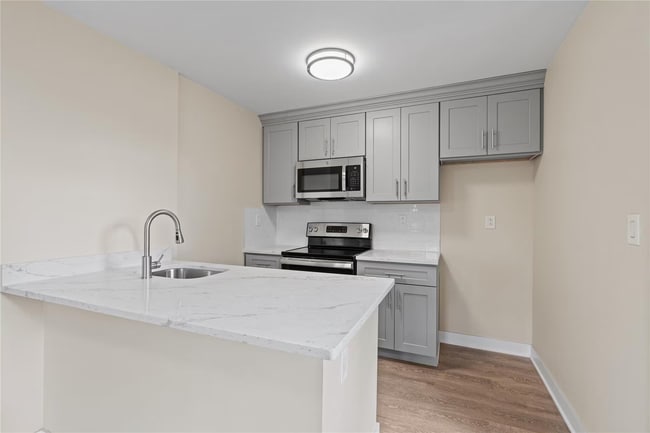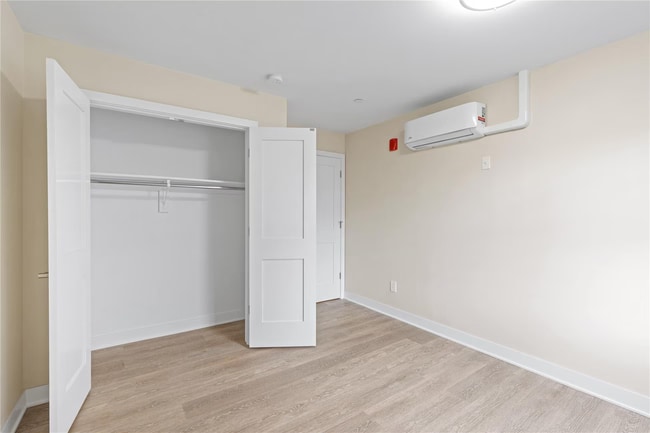About Wakefield Station Apartments
Introducing Wakefield Station apartments - the perfect place to call home! Step into spacious living with our thoughtfully designed floor plans, offering a comfortable and inviting atmosphere. Experience the epitome of modern living with our stylish stainless steel appliances, adding a touch of elegance to your daily routine. Each apartment is designed to maximize natural light, creating an airy and welcoming ambiance throughout. Convenience is at your doorstep with the Metro North station just a short walk away, making commuting a breeze. Explore a variety of shopping options in the vicinity, ensuring all your needs are met within easy reach. Plus, with on-site parking available, you'll never have to worry about finding a spot. Don't miss out on the opportunity to make Wakefield Station Apartments your new home. Schedule a showing today and discover the perfect blend of comfort, convenience, and contemporary living.

Pricing and Floor Plans
1 Bedroom
1 BDR 1 BA
$2,495
1 Bed, 1 Bath, 850 Sq Ft
/assets/images/102/property-no-image-available.png
| Unit | Price | Sq Ft | Availability |
|---|---|---|---|
| 401 | $2,495 | 850 | Soon |
Fees and Policies
The fees below are based on community-supplied data and may exclude additional fees and utilities. Use the Rent Estimate Calculator to determine your monthly and one-time costs based on your requirements.
Parking
Property Fee Disclaimer: Standard Security Deposit subject to change based on screening results; total security deposit(s) will not exceed any legal maximum. Resident may be responsible for maintaining insurance pursuant to the Lease. Some fees may not apply to apartment homes subject to an affordable program. Resident is responsible for damages that exceed ordinary wear and tear. Some items may be taxed under applicable law. This form does not modify the lease. Additional fees may apply in specific situations as detailed in the application and/or lease agreement, which can be requested prior to the application process. All fees are subject to the terms of the application and/or lease. Residents may be responsible for activating and maintaining utility services, including but not limited to electricity, water, gas, and internet, as specified in the lease agreement.
Map
- 125 Bronx River Rd Unit 5A
- 125 Bronx River Rd Unit 5B
- 219 Bronx River Rd Unit 1G
- 219 Bronx River Rd Unit 5A
- 48 Glen Rd
- 104 Hart Ave
- 112 Hart Ave
- 184 Scott Ave
- 245 Bronx River Rd Unit 3E
- 255 Bronx River Rd Unit 8J
- 61 Bronx River Rd Unit 7H
- 61 Bronx River Rd Unit 8E
- 61 Bronx River Rd Unit 6G
- 141 Sterling Ave
- 4636 Bronx Blvd
- 4600 Bronx Blvd
- 43 Bronx River Rd Unit 2M
- 43 Bronx River Rd Unit 8R
- 43 Bronx River Rd Unit 7B
- 14 First St
- 216 First St Unit 1
- 4409 Carpenter Ave Unit 2
- 735 Cranford Ave
- 412 Bronx River Rd
- 29 S Terrace Ave
- 4312 Carpenter Ave
- 362 E 235th St Unit 2
- 131 S 14th Ave Unit 1
- 131 S 14th Ave Unit 2
- 122 Sherwood Ave
- 30 N Terrace Ave Unit LR
- 10 S Bond St
- 11 Mount Vernon Ave Unit 2nd
- 108 Saint James Terrace
- 113 S 12th Ave Unit 2nd floor
- 4421 Murdock Ave
- 4210 Boyd Ave
- 1095 Mile Square Rd
- 1095 Mile Square Rd Unit 2
- 252 S 10th Ave Unit 2F

