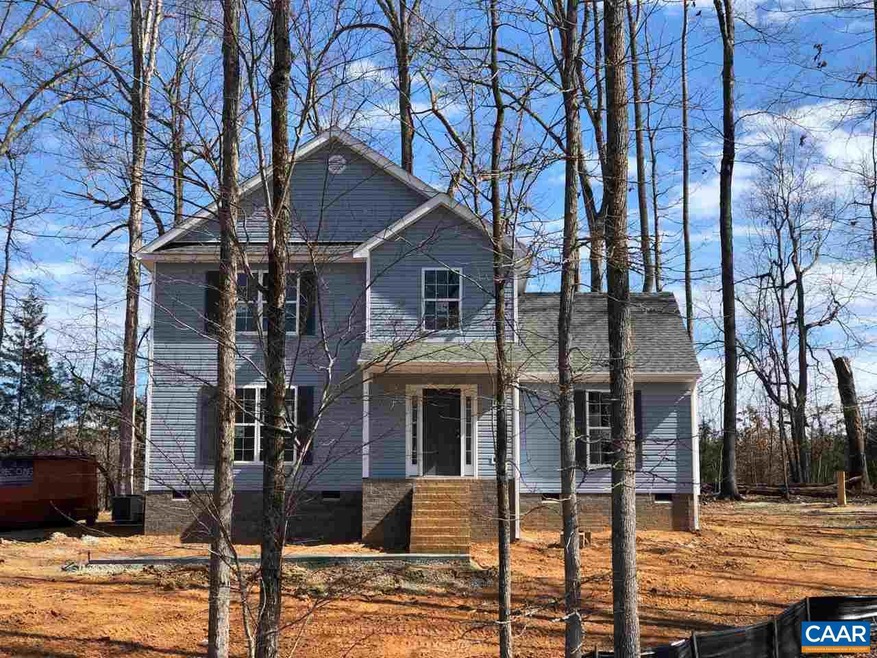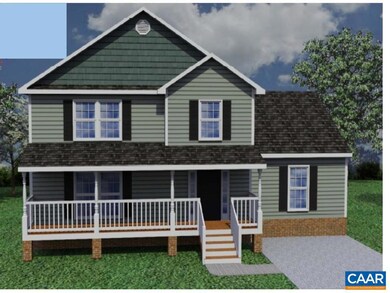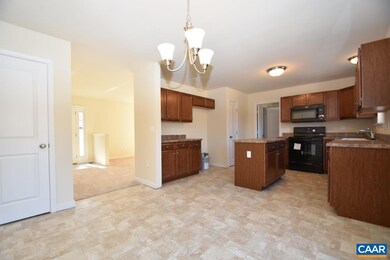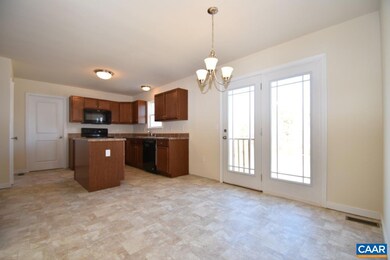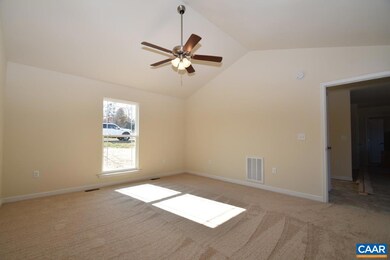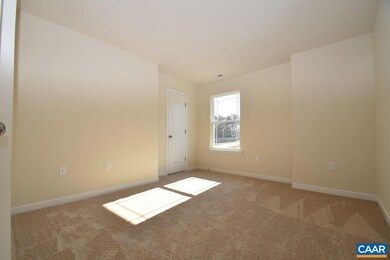
135 Whipoorwill Way Louisa, VA 23093
Highlights
- New Construction
- Main Floor Primary Bedroom
- Breakfast Room
- Moss-Nuckols Elementary School Rated A-
- Great Room
- Concrete Block With Brick
About This Home
As of September 2024Actual picture taken in March and interior photos are similar, The Montego Plan features 4 Bedrooms, 2.5 Baths, First Floor Vaulted Master Suite with Double Bowl Vanity, Open Kitchen, Breakfast Nook, Upgraded Vinyl Shake in Areas 3 and 4, 2 Gable Accents, Large Great Room, 10x12 Rear Deck, Pull Down Attic Stairs with Storage, Smooth Top Range, Dishwasher, and Microwave included. Contact agent for details! Septic system designed for 3 bedrooms - accommodates 6 person occupancy. Reedy Creek Subdivision offers High Speed, Wireless Broad Band, Lot sizes range from 1 to 3 acres, approximately 5 miles to I64 interchange, 30 minutes to Charlottesville, and 40 minutes to Short Pump.
Last Agent to Sell the Property
RE/MAX REALTY SPECIALISTS-CHARLOTTESVILLE License #0225058060 Listed on: 12/17/2019

Home Details
Home Type
- Single Family
Est. Annual Taxes
- $2,522
Year Built
- 2020
Lot Details
- 1 Acre Lot
- Property is zoned R2 Residential General
HOA Fees
- $17 Monthly HOA Fees
Home Design
- Concrete Block With Brick
- Brick Foundation
Interior Spaces
- 1,803 Sq Ft Home
- 2-Story Property
- Entrance Foyer
- Great Room
- Breakfast Room
- Laundry Room
Bedrooms and Bathrooms
- 4 Bedrooms | 1 Primary Bedroom on Main
- Primary bathroom on main floor
Utilities
- Heat Pump System
- Well
- Septic Tank
Community Details
- Built by Liberty Homes
Listing and Financial Details
- Assessor Parcel Number 67 25 26
Ownership History
Purchase Details
Home Financials for this Owner
Home Financials are based on the most recent Mortgage that was taken out on this home.Purchase Details
Home Financials for this Owner
Home Financials are based on the most recent Mortgage that was taken out on this home.Purchase Details
Home Financials for this Owner
Home Financials are based on the most recent Mortgage that was taken out on this home.Purchase Details
Similar Homes in Louisa, VA
Home Values in the Area
Average Home Value in this Area
Purchase History
| Date | Type | Sale Price | Title Company |
|---|---|---|---|
| Gift Deed | -- | None Listed On Document | |
| Deed | $385,000 | Old Republic National Title | |
| Deed | $242,102 | Chicago Title Insurance Co | |
| Bargain Sale Deed | $855,000 | None Available |
Mortgage History
| Date | Status | Loan Amount | Loan Type |
|---|---|---|---|
| Open | $200,000 | New Conventional | |
| Previous Owner | $242,100 | New Conventional | |
| Closed | $0 | Undefined Multiple Amounts |
Property History
| Date | Event | Price | Change | Sq Ft Price |
|---|---|---|---|---|
| 11/01/2024 11/01/24 | Rented | $2,495 | 0.0% | -- |
| 10/24/2024 10/24/24 | Under Contract | -- | -- | -- |
| 09/24/2024 09/24/24 | For Rent | $2,495 | 0.0% | -- |
| 09/19/2024 09/19/24 | Off Market | $2,495 | -- | -- |
| 09/17/2024 09/17/24 | Sold | $385,000 | 0.0% | $214 / Sq Ft |
| 09/17/2024 09/17/24 | For Rent | $2,495 | 0.0% | -- |
| 08/06/2024 08/06/24 | Price Changed | $400,000 | -5.9% | $222 / Sq Ft |
| 07/25/2024 07/25/24 | For Sale | $425,000 | +75.5% | $236 / Sq Ft |
| 04/20/2020 04/20/20 | Sold | $242,102 | +5.7% | $134 / Sq Ft |
| 02/21/2020 02/21/20 | Pending | -- | -- | -- |
| 01/14/2020 01/14/20 | Price Changed | $228,990 | +0.9% | $127 / Sq Ft |
| 05/14/2019 05/14/19 | For Sale | $226,990 | -- | $126 / Sq Ft |
Tax History Compared to Growth
Tax History
| Year | Tax Paid | Tax Assessment Tax Assessment Total Assessment is a certain percentage of the fair market value that is determined by local assessors to be the total taxable value of land and additions on the property. | Land | Improvement |
|---|---|---|---|---|
| 2024 | $2,522 | $350,300 | $60,400 | $289,900 |
| 2023 | $2,289 | $334,600 | $60,400 | $274,200 |
| 2022 | $2,159 | $299,900 | $60,400 | $239,500 |
| 2021 | $411 | $265,600 | $60,400 | $205,200 |
| 2020 | $1,545 | $96,400 | $60,400 | $36,000 |
| 2019 | $327 | $45,400 | $45,400 | $0 |
| 2018 | $327 | $45,400 | $45,400 | $0 |
| 2017 | $435 | $60,400 | $60,400 | $0 |
| 2016 | $435 | $60,400 | $60,400 | $0 |
| 2015 | $435 | $60,400 | $60,400 | $0 |
| 2013 | -- | $60,400 | $60,400 | $0 |
Agents Affiliated with this Home
-
Keri Shull

Seller's Agent in 2024
Keri Shull
EXP Realty, LLC
(703) 947-0991
2,780 Total Sales
-
Ashley Madison

Seller's Agent in 2024
Ashley Madison
Madison & Co Properties LLC
(540) 748-3053
139 Total Sales
-
Charlie Peavley

Seller Co-Listing Agent in 2024
Charlie Peavley
EXP Realty, LLC
(540) 219-6333
26 Total Sales
-
Tracey McFarlane

Seller's Agent in 2020
Tracey McFarlane
RE/MAX
(434) 882-0067
253 Total Sales
-
Melanie Morris

Buyer's Agent in 2020
Melanie Morris
KELLER WILLIAMS ALLIANCE - CHARLOTTESVILLE
(434) 806-7996
83 Total Sales
Map
Source: Charlottesville area Association of Realtors®
MLS Number: 590489
APN: 67-25-26
- 464 Carter Ln
- 1097 Courthouse Rd
- 172 Carter Ln
- 1604 E Jack Jouett Rd Unit EJJ
- 0 Holland Creek Rd Unit VALA2004258
- 610 Holland Creek Rd
- 291 Eleanor Dr
- 188 Byrd Point Ln
- 5 Roundabout Creek Rd
- Lot 5 Roundabout Creek Rd
- 45 Bacon Bit Ln
- 0 Three Notch Rd Unit 646910
- 115 Bacon Bit Ln
- 3535 E Jack Jouett Rd
- Lot 82C Cosner Rd
- Lot 82 Cosner Rd
- 0 Walton Rd Unit 2513760
- 92 Grace Johnson Ln
- 645 Nannie Burton Rd
- 1181 Three Chopt Rd
