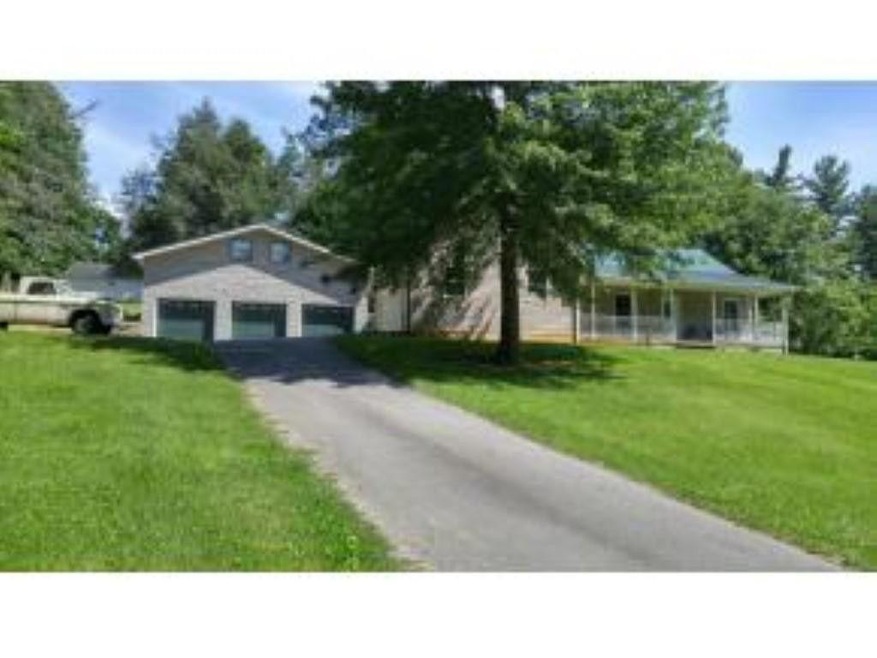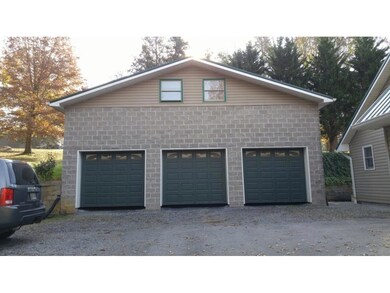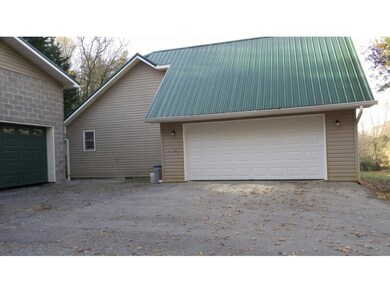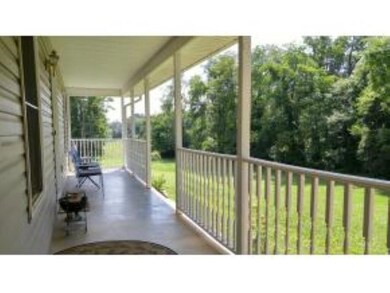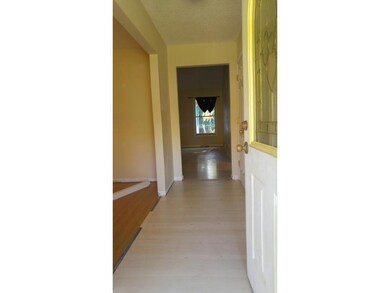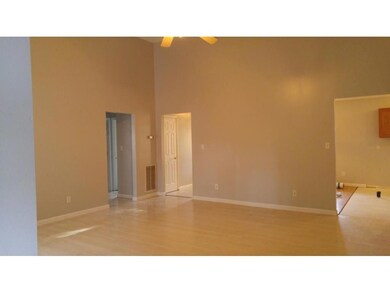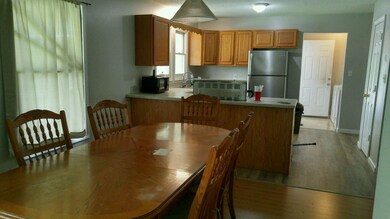
135 Whispering Pines Rd Jonesborough, TN 37659
Estimated Value: $394,000 - $409,000
Highlights
- Open Floorplan
- Traditional Architecture
- Great Room
- Clubhouse
- Bonus Room
- Solid Surface Countertops
About This Home
As of July 2021Great Potential on this secluded home right outside city limits and within walking distance to downtown Jonesborough. Sits on dead end with 1.78 +- Acres. Private but close. This property is a Estate. 4 Br, 3 Ba, Open Floor Plan home. Large Dining open to Kitchen, Split floor plan with 2 back outside entrances, possible Mother In Law quarters. 2 Master Suites, 2 Laundry rooms ,pantry and appliances included. Heat Pump, and 1 2 car garage attached, plus detached 3 car garage with unheated bonus room over garage. John Deere LA 145 , works great goes with this home.
Home Details
Home Type
- Single Family
Est. Annual Taxes
- $1,660
Year Built
- Built in 2000
Lot Details
- 1.78 Acre Lot
- Level Lot
- Garden
- Property is in average condition
Parking
- Gravel Driveway
Home Design
- Traditional Architecture
- Fixer Upper
- Block Foundation
- Metal Roof
- Vinyl Siding
Interior Spaces
- 1,961 Sq Ft Home
- 1-Story Property
- Open Floorplan
- Wired For Data
- Double Pane Windows
- Window Treatments
- Entrance Foyer
- Great Room
- Combination Kitchen and Dining Room
- Bonus Room
Kitchen
- Eat-In Kitchen
- Electric Range
- Microwave
- Kitchen Island
- Solid Surface Countertops
Flooring
- Carpet
- Laminate
Bedrooms and Bathrooms
- 4 Bedrooms
- Walk-In Closet
- 3 Full Bathrooms
Laundry
- Laundry Room
- Dryer
- Washer
Basement
- Dirt Floor
- Crawl Space
Home Security
- Home Security System
- Fire and Smoke Detector
Outdoor Features
- Covered patio or porch
Schools
- Jonesborough Elementary And Middle School
- David Crockett High School
Utilities
- Cooling Available
- Heat Pump System
- Septic Tank
- Cable TV Available
Listing and Financial Details
- Assessor Parcel Number 060jc04.00
Community Details
Recreation
- Community Pool
Additional Features
- No Home Owners Association
- Clubhouse
Ownership History
Purchase Details
Purchase Details
Home Financials for this Owner
Home Financials are based on the most recent Mortgage that was taken out on this home.Purchase Details
Home Financials for this Owner
Home Financials are based on the most recent Mortgage that was taken out on this home.Purchase Details
Purchase Details
Similar Homes in Jonesborough, TN
Home Values in the Area
Average Home Value in this Area
Purchase History
| Date | Buyer | Sale Price | Title Company |
|---|---|---|---|
| Charles Piazza And Patricia M Piazza Revocabl | -- | None Listed On Document | |
| Charles Piazza And Patricia M Piazza Revocabl | -- | None Listed On Document | |
| Piazza Patricia M | $245,000 | None Available | |
| Huff Kenneth L | $105,000 | -- | |
| Martin Mary J | $29,000 | -- | |
| Cloyd Kenneth R | $30,000 | -- |
Mortgage History
| Date | Status | Borrower | Loan Amount |
|---|---|---|---|
| Previous Owner | Huff Kenneth L | $174,750 | |
| Previous Owner | Huff Kenneth L | $175,000 | |
| Previous Owner | Huff Kenneth L | $30,000 | |
| Previous Owner | Huff Kenneth L | $20,000 | |
| Previous Owner | Huff Kenneth L | $120,000 | |
| Previous Owner | Brenda Huff | $100,000 |
Property History
| Date | Event | Price | Change | Sq Ft Price |
|---|---|---|---|---|
| 07/12/2021 07/12/21 | Sold | $245,000 | +2.1% | $125 / Sq Ft |
| 05/05/2021 05/05/21 | Pending | -- | -- | -- |
| 05/03/2021 05/03/21 | For Sale | $239,900 | -- | $122 / Sq Ft |
Tax History Compared to Growth
Tax History
| Year | Tax Paid | Tax Assessment Tax Assessment Total Assessment is a certain percentage of the fair market value that is determined by local assessors to be the total taxable value of land and additions on the property. | Land | Improvement |
|---|---|---|---|---|
| 2024 | $1,660 | $97,075 | $21,625 | $75,450 |
| 2023 | $1,325 | $61,625 | $0 | $0 |
| 2022 | $1,325 | $61,625 | $18,075 | $43,550 |
| 2021 | $1,325 | $61,625 | $18,075 | $43,550 |
| 2020 | $1,325 | $61,625 | $18,075 | $43,550 |
| 2019 | $1,243 | $61,625 | $18,075 | $43,550 |
| 2018 | $1,243 | $52,250 | $10,875 | $41,375 |
| 2017 | $1,243 | $52,250 | $10,875 | $41,375 |
| 2016 | $1,243 | $52,250 | $10,875 | $41,375 |
| 2015 | $1,034 | $52,250 | $10,875 | $41,375 |
| 2014 | $1,034 | $52,250 | $10,875 | $41,375 |
Agents Affiliated with this Home
-
Deborah Merritt

Seller's Agent in 2021
Deborah Merritt
RE/MAX
(423) 677-3501
35 Total Sales
-
Jennifer Lusk

Buyer's Agent in 2021
Jennifer Lusk
RE/MAX Preferred
(423) 767-5320
331 Total Sales
Map
Source: Tennessee/Virginia Regional MLS
MLS Number: 9921867
APN: 060J-C-004.00
- 149 Mcintyre Rd
- 5.03 Ac Old Embreeville Rd
- 6 Teague Ct
- 122 Chimney Top Ln
- 221 Mulberry Bend
- 1003 Borowood Ct
- 1723 Highway 81 S
- 183 Frank Hilbert Rd
- 505 Duel Ln
- 1213 American Way
- 103 S Washington Dr
- 307 W Main St
- 147 Old State Route 34 Unit 21
- 147 Old State Route 34 Unit 13
- 616 W Main St
- 211 N 3rd Ave
- 42 New Halifax St
- 123 N Lincoln Ave
- Tbd Tennessee 34
- 115 Mountain Ridges Dr
- 135 Whispering Pines Rd
- 144 Mcintyre Rd
- 140 Mcintyre Rd
- 146 Mcintyre Rd
- 138 Mcintyre Rd
- 136 Mcintyre Rd
- 148 Mcintyre Rd
- 132 Mcintyre Rd
- 128 Mcintyre Rd
- 137 Mcintyre Rd
- 141 Mcintyre Rd
- 147 Mcintyre Rd
- 125 Whispering Pines Rd
- 133 Mcintyre Rd
- 123 Mcintyre Rd
- 118 Mcintyre Rd
- 117 Mcintyre Rd
- 171 Old Embreeville Rd
- 129 Mcintyre Rd
- 131 Whispering Pines Rd
