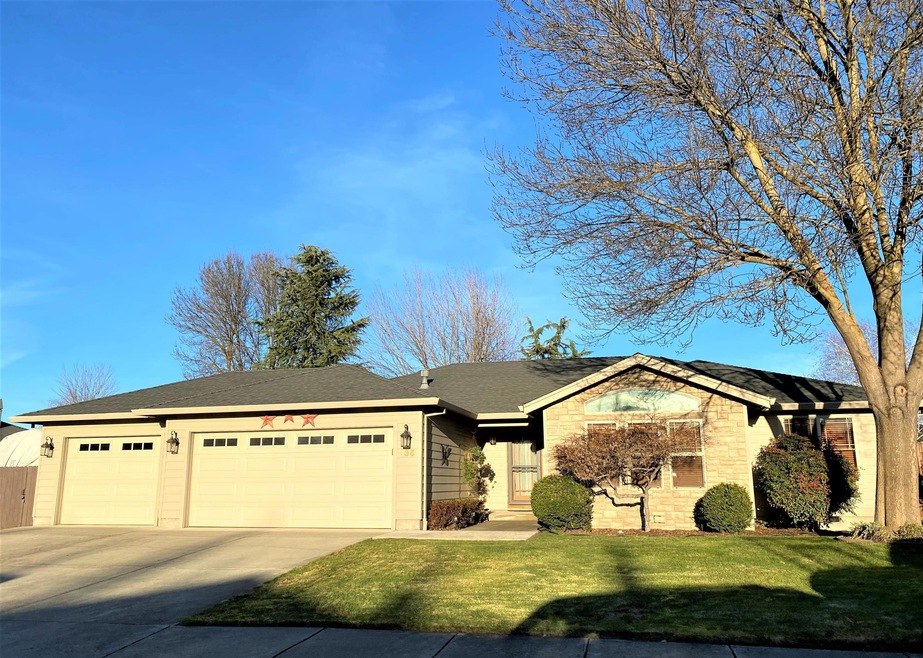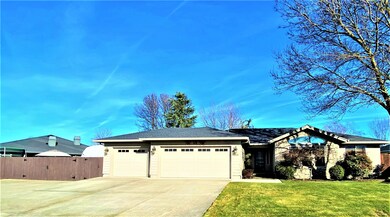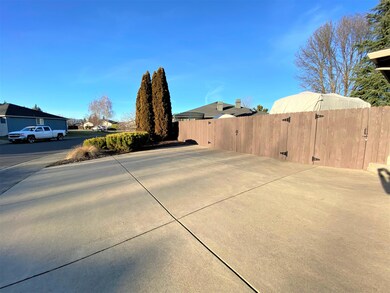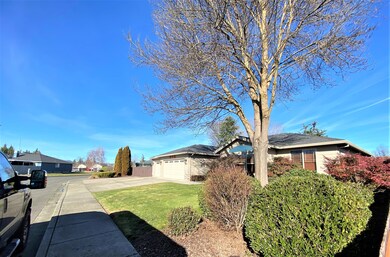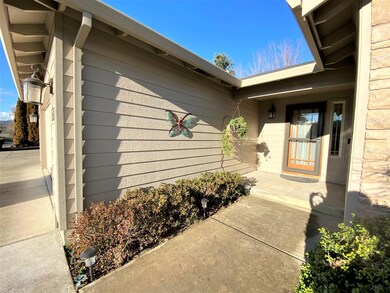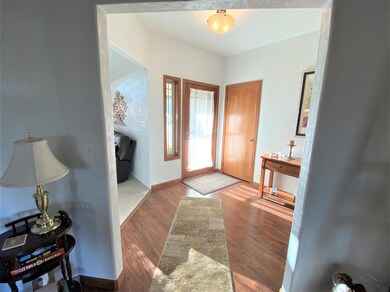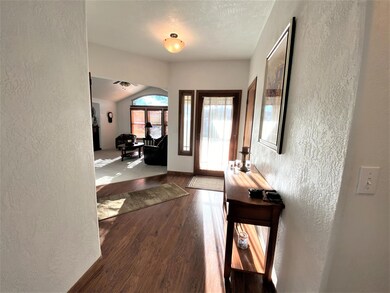
135 Willow Bend Way Central Point, OR 97502
Highlights
- RV Access or Parking
- Contemporary Architecture
- Vaulted Ceiling
- Open Floorplan
- Territorial View
- Great Room
About This Home
As of March 2021Fantastic Well-Maintained Single Level Home on almost 1/4 acre lot! The property offers HUGE RV parking (room for two RV's & boat) and a 3 Car garage, PLUS the Driveway can accommodate 4-6 cars. The home features 3 bedrooms & 2 full baths. Master suite w/dual sinks, walk-in shower, and walk-in closet.
Great room with vaulted ceilings open to kitchen & dining and outdoor covered patio- perfect space for entertaining! There is a separate family room too! Updates include; beautiful wood look laminate flooring in the Great Room, dining room, hall and Kitchen. Both bathrooms have been updated w/ tile floors, granite counters, new sinks,& light fixtures. Kitchen has been beautifully upgraded w/granite counters, tile backsplash,STAlNLESS appliances-GAS RANGE, new sink & faucet. Enjoy the outdoor space- fully fenced backyard, complete with beautiful mature landscaping, inground sprinklers, & a doggie kennel for your pets. Located minutes to shopping, schools, & medical. Must See!
Last Agent to Sell the Property
RE/MAX Platinum License #201206163 Listed on: 02/03/2021

Home Details
Home Type
- Single Family
Est. Annual Taxes
- $3,899
Year Built
- Built in 2001
Lot Details
- 10,019 Sq Ft Lot
- Fenced
- Level Lot
- Front and Back Yard Sprinklers
- Property is zoned R1-6, R1-6
Parking
- 3 Car Attached Garage
- Workshop in Garage
- Garage Door Opener
- Driveway
- RV Access or Parking
Home Design
- Contemporary Architecture
- Ranch Style House
- Frame Construction
- Composition Roof
- Concrete Perimeter Foundation
Interior Spaces
- 1,777 Sq Ft Home
- Open Floorplan
- Vaulted Ceiling
- Ceiling Fan
- Skylights
- Double Pane Windows
- Vinyl Clad Windows
- Great Room
- Living Room
- Territorial Views
- Carbon Monoxide Detectors
- Laundry Room
Kitchen
- Eat-In Kitchen
- Breakfast Bar
- Oven
- Range
- Microwave
- Dishwasher
- Granite Countertops
- Disposal
Flooring
- Carpet
- Laminate
- Tile
Bedrooms and Bathrooms
- 3 Bedrooms
- Walk-In Closet
- 2 Full Bathrooms
- Double Vanity
Schools
- Scenic Middle School
- Crater High School
Utilities
- Forced Air Heating and Cooling System
- Heating System Uses Natural Gas
- Water Heater
Community Details
- No Home Owners Association
Listing and Financial Details
- Exclusions: Refrig, washer and dyer, hot tub
- Assessor Parcel Number 10941363
Ownership History
Purchase Details
Home Financials for this Owner
Home Financials are based on the most recent Mortgage that was taken out on this home.Purchase Details
Home Financials for this Owner
Home Financials are based on the most recent Mortgage that was taken out on this home.Purchase Details
Home Financials for this Owner
Home Financials are based on the most recent Mortgage that was taken out on this home.Purchase Details
Home Financials for this Owner
Home Financials are based on the most recent Mortgage that was taken out on this home.Similar Homes in the area
Home Values in the Area
Average Home Value in this Area
Purchase History
| Date | Type | Sale Price | Title Company |
|---|---|---|---|
| Warranty Deed | $435,000 | Ticor Title | |
| Warranty Deed | $269,000 | First American | |
| Interfamily Deed Transfer | -- | Ticor Title | |
| Warranty Deed | $171,900 | Jackson County Title |
Mortgage History
| Date | Status | Loan Amount | Loan Type |
|---|---|---|---|
| Previous Owner | $210,000 | New Conventional | |
| Previous Owner | $210,000 | New Conventional | |
| Previous Owner | $189,000 | New Conventional | |
| Previous Owner | $247,000 | Unknown | |
| Previous Owner | $137,520 | No Value Available |
Property History
| Date | Event | Price | Change | Sq Ft Price |
|---|---|---|---|---|
| 03/24/2021 03/24/21 | Sold | $435,000 | +3.6% | $245 / Sq Ft |
| 02/06/2021 02/06/21 | Pending | -- | -- | -- |
| 02/03/2021 02/03/21 | For Sale | $419,900 | +56.1% | $236 / Sq Ft |
| 08/11/2015 08/11/15 | Sold | $269,000 | -3.9% | $151 / Sq Ft |
| 06/22/2015 06/22/15 | Pending | -- | -- | -- |
| 06/12/2015 06/12/15 | For Sale | $280,000 | -- | $158 / Sq Ft |
Tax History Compared to Growth
Tax History
| Year | Tax Paid | Tax Assessment Tax Assessment Total Assessment is a certain percentage of the fair market value that is determined by local assessors to be the total taxable value of land and additions on the property. | Land | Improvement |
|---|---|---|---|---|
| 2025 | $4,374 | $263,100 | $59,450 | $203,650 |
| 2024 | $4,374 | $255,440 | $57,720 | $197,720 |
| 2023 | $4,233 | $248,000 | $56,040 | $191,960 |
| 2022 | $4,135 | $248,000 | $56,040 | $191,960 |
| 2021 | $4,017 | $240,780 | $54,410 | $186,370 |
| 2020 | $3,899 | $233,770 | $52,830 | $180,940 |
| 2019 | $3,803 | $220,360 | $49,790 | $170,570 |
| 2018 | $3,687 | $213,950 | $48,340 | $165,610 |
| 2017 | $3,595 | $213,950 | $48,340 | $165,610 |
| 2016 | $3,490 | $201,670 | $45,570 | $156,100 |
| 2015 | $3,344 | $201,670 | $45,570 | $156,100 |
| 2014 | $3,259 | $190,100 | $42,960 | $147,140 |
Agents Affiliated with this Home
-
Sheri Sonnen

Seller's Agent in 2021
Sheri Sonnen
RE/MAX
(541) 727-2641
44 Total Sales
-
Jenny Orndoff
J
Buyer's Agent in 2021
Jenny Orndoff
Coldwell Banker Pro West R.E.
(541) 973-4305
94 Total Sales
-
T
Seller's Agent in 2015
Tyler Jackson
John L. Scott Medford
-
Janice Jackson
J
Seller Co-Listing Agent in 2015
Janice Jackson
John L. Scott Medford
(541) 890-3978
47 Total Sales
Map
Source: Oregon Datashare
MLS Number: 220116012
APN: 10941363
- 1741 River Run St
- 1860 Cottonwood Dr
- 434 Bridge Creek Dr
- 349 Cascade Dr
- 1417 River Run St
- 1407 Rustler Peak St
- 1409 River Run St
- 358 Cascade Dr
- 629 Bridge Creek Dr
- 1310 River Run St
- 1317 River Run St
- 4626 N Pacific Hwy
- 1210 Comet Way
- 1128 Boulder Ridge St
- 0 Boulder Ridge St
- 1110 Crown Ave
- 1023 Sandoz St
- 104 Windsor Way
- 1135 Shake Dr
- 1075 N 5th St
