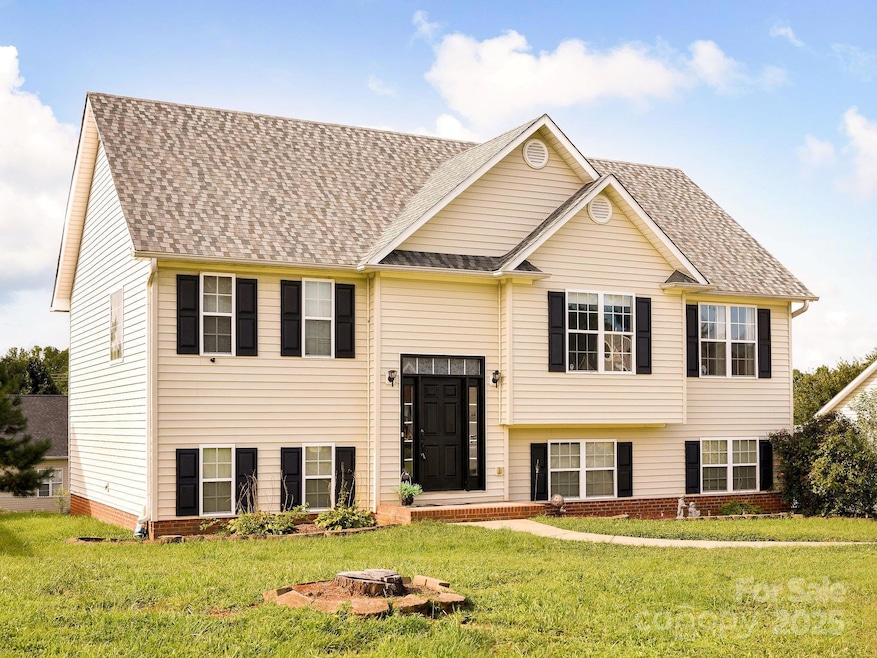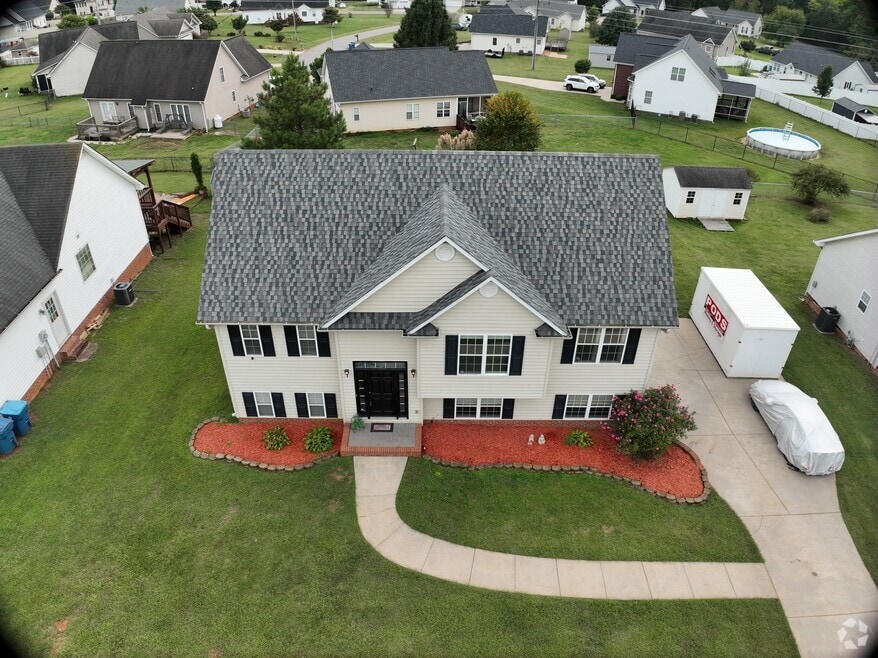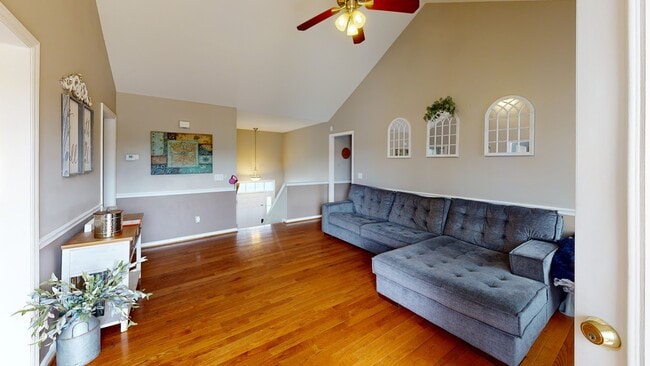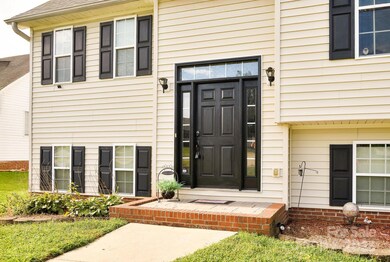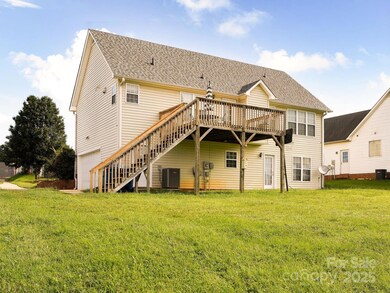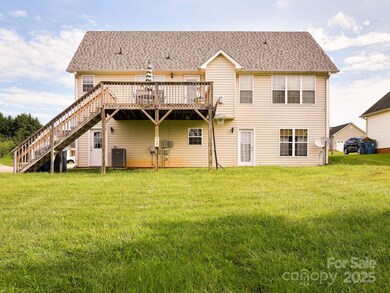
$315,000
- 3 Beds
- 2.5 Baths
- 1,851 Sq Ft
- 135 Winding Creek Rd
- Mocksville, NC
Welcome to 135 Winding Creek Rd in the beautiful Charleston Ridge neighborhood of Mocksville! This spacious 3-bedroom, 2.5-bath split-foyer home offers plenty of room to spread out, with flexible spaces designed to fit your lifestyle. The main level features a bright living area, a well-appointed kitchen, and a dining space that flows seamlessly to the back deck—perfect for summer cookouts or
Kati Lawrence NextHome Dogwood
