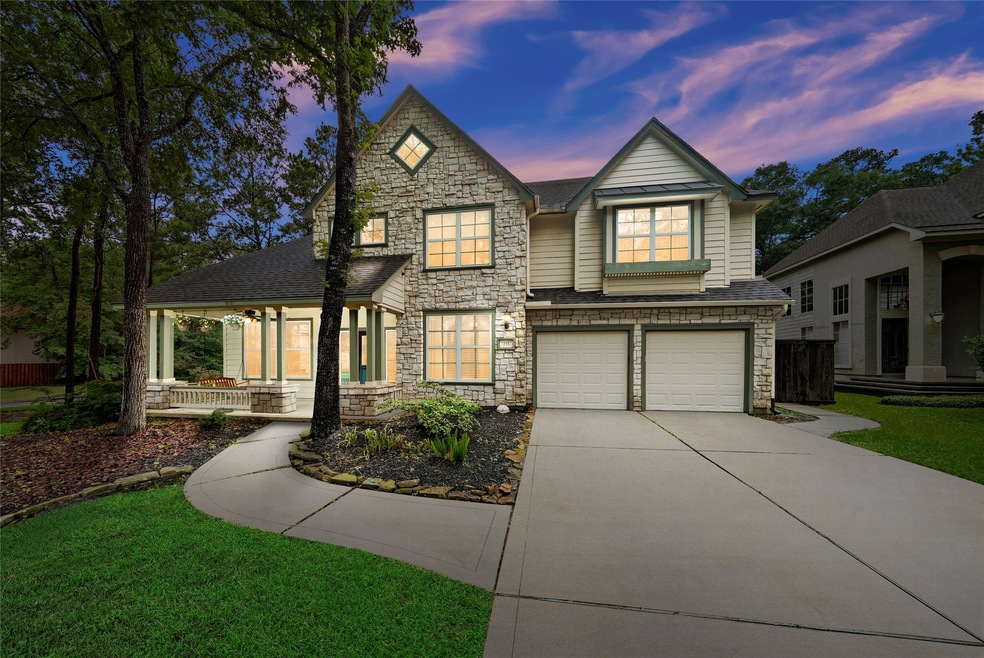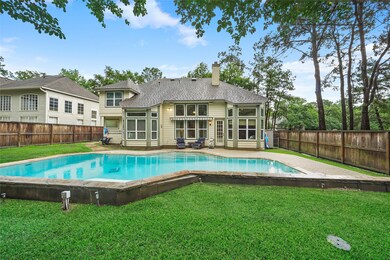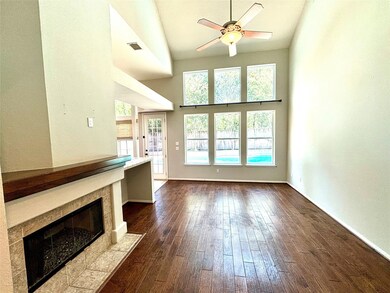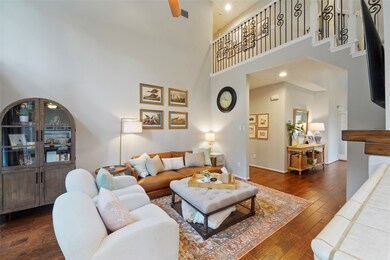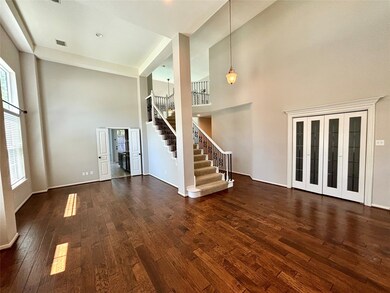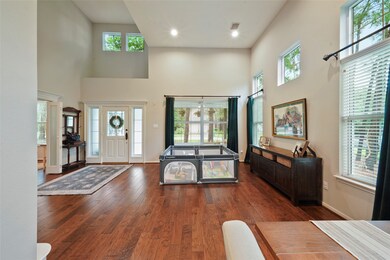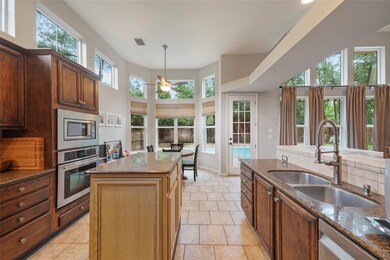
135 Wisteria Walk Cir Spring, TX 77381
Cochran's Crossing NeighborhoodHighlights
- Tennis Courts
- In Ground Pool
- Traditional Architecture
- Galatas Elementary School Rated A
- Deck
- Engineered Wood Flooring
About This Home
As of September 2024Welcome to this stunning home in Hayden's Run in Cochran's Crossing, just moments away from Galatas Elementary & the local park. This spacious property boasts a grand 2-story entry, open Living & Dining areas, a private study, and plenty of natural light from all the windows! The Kitchen and Family room overlook the Backyard with a Sparkling Pool. The generous first-floor Owner's Retreat features a sitting area, seamless glass shower and walk-in closet. Upstairs you'll find three Bedrooms, including one with an en-suite bath. The other two secondary Bedrooms are located on their own wing with a dedicated full bath and a huge Gameroom! Newer roof, repainted interior & low-E windows. Pool is plumbed for a future heater. A charming neighborhood and home, with parks and top-rated schools nearby - this is a must-see property!
Last Agent to Sell the Property
Better Homes and Gardens Real Estate Gary Greene - The Woodlands License #0613964 Listed on: 08/23/2024

Home Details
Home Type
- Single Family
Est. Annual Taxes
- $10,597
Year Built
- Built in 1994
Lot Details
- 8,400 Sq Ft Lot
- Southeast Facing Home
- Back Yard Fenced
- Corner Lot
- Sprinkler System
Parking
- 2 Car Attached Garage
- Garage Door Opener
- Driveway
Home Design
- Traditional Architecture
- Brick Exterior Construction
- Slab Foundation
- Composition Roof
- Wood Siding
- Cement Siding
- Radiant Barrier
- Stucco
Interior Spaces
- 3,121 Sq Ft Home
- 2-Story Property
- Wired For Sound
- Crown Molding
- High Ceiling
- Ceiling Fan
- Gas Log Fireplace
- Window Treatments
- Formal Entry
- Family Room Off Kitchen
- Living Room
- Breakfast Room
- Dining Room
- Home Office
- Game Room
- Utility Room
- Washer and Gas Dryer Hookup
- Attic Fan
- Fire and Smoke Detector
Kitchen
- Electric Oven
- Gas Cooktop
- Microwave
- Dishwasher
- Kitchen Island
- Granite Countertops
- Disposal
Flooring
- Engineered Wood
- Carpet
- Tile
Bedrooms and Bathrooms
- 4 Bedrooms
- En-Suite Primary Bedroom
- Double Vanity
- Single Vanity
- Hydromassage or Jetted Bathtub
- Bathtub with Shower
- Separate Shower
Eco-Friendly Details
- Energy-Efficient Windows with Low Emissivity
- Energy-Efficient Insulation
- Energy-Efficient Thermostat
Pool
- In Ground Pool
- Gunite Pool
Outdoor Features
- Tennis Courts
- Deck
- Covered patio or porch
- Shed
Schools
- Galatas Elementary School
- Mccullough Junior High School
- The Woodlands High School
Utilities
- Central Heating and Cooling System
- Heating System Uses Gas
- Programmable Thermostat
Community Details
Overview
- Wdlnds Village Cochrans Cr 37 Subdivision
Recreation
- Community Playground
- Community Pool
- Park
- Trails
Ownership History
Purchase Details
Purchase Details
Home Financials for this Owner
Home Financials are based on the most recent Mortgage that was taken out on this home.Purchase Details
Purchase Details
Home Financials for this Owner
Home Financials are based on the most recent Mortgage that was taken out on this home.Purchase Details
Home Financials for this Owner
Home Financials are based on the most recent Mortgage that was taken out on this home.Purchase Details
Home Financials for this Owner
Home Financials are based on the most recent Mortgage that was taken out on this home.Purchase Details
Home Financials for this Owner
Home Financials are based on the most recent Mortgage that was taken out on this home.Purchase Details
Purchase Details
Home Financials for this Owner
Home Financials are based on the most recent Mortgage that was taken out on this home.Purchase Details
Home Financials for this Owner
Home Financials are based on the most recent Mortgage that was taken out on this home.Purchase Details
Home Financials for this Owner
Home Financials are based on the most recent Mortgage that was taken out on this home.Similar Homes in Spring, TX
Home Values in the Area
Average Home Value in this Area
Purchase History
| Date | Type | Sale Price | Title Company |
|---|---|---|---|
| Warranty Deed | -- | None Listed On Document | |
| Warranty Deed | -- | None Listed On Document | |
| Special Warranty Deed | -- | Chicago Title | |
| Warranty Deed | -- | Chicago Title | |
| Vendors Lien | -- | First American Title | |
| Deed | -- | -- | |
| Vendors Lien | -- | First American Title | |
| Special Warranty Deed | -- | Old Republic Title | |
| Interfamily Deed Transfer | -- | None Available | |
| Vendors Lien | -- | First American Title | |
| Vendors Lien | -- | South Land Title | |
| Warranty Deed | -- | -- |
Mortgage History
| Date | Status | Loan Amount | Loan Type |
|---|---|---|---|
| Previous Owner | $470,450 | New Conventional | |
| Previous Owner | $364,500 | New Conventional | |
| Previous Owner | $368,125 | New Conventional | |
| Previous Owner | $199,500 | New Conventional | |
| Previous Owner | $209,600 | Fannie Mae Freddie Mac | |
| Previous Owner | $191,500 | Unknown | |
| Previous Owner | $199,800 | Purchase Money Mortgage | |
| Previous Owner | $25,000 | Credit Line Revolving | |
| Previous Owner | $182,050 | No Value Available |
Property History
| Date | Event | Price | Change | Sq Ft Price |
|---|---|---|---|---|
| 07/08/2025 07/08/25 | For Sale | $774,499 | +20.3% | $248 / Sq Ft |
| 09/27/2024 09/27/24 | Sold | -- | -- | -- |
| 09/11/2024 09/11/24 | Pending | -- | -- | -- |
| 08/23/2024 08/23/24 | For Sale | $644,000 | +35.6% | $206 / Sq Ft |
| 06/04/2021 06/04/21 | Sold | -- | -- | -- |
| 05/05/2021 05/05/21 | Pending | -- | -- | -- |
| 04/29/2021 04/29/21 | For Sale | $475,000 | -- | $152 / Sq Ft |
Tax History Compared to Growth
Tax History
| Year | Tax Paid | Tax Assessment Tax Assessment Total Assessment is a certain percentage of the fair market value that is determined by local assessors to be the total taxable value of land and additions on the property. | Land | Improvement |
|---|---|---|---|---|
| 2024 | $11,787 | $655,835 | $90,000 | $565,835 |
| 2023 | $10,597 | $586,210 | $90,000 | $496,210 |
| 2022 | $11,078 | $558,610 | $90,000 | $468,610 |
| 2021 | $9,565 | $449,700 | $35,020 | $414,680 |
| 2020 | $9,546 | $428,410 | $35,020 | $393,390 |
| 2019 | $9,675 | $420,320 | $35,020 | $385,300 |
| 2018 | $9,228 | $400,940 | $35,020 | $365,920 |
| 2017 | $9,737 | $400,940 | $35,020 | $365,920 |
| 2016 | $9,847 | $405,490 | $35,020 | $370,470 |
| 2015 | $9,286 | $405,490 | $35,020 | $370,470 |
| 2014 | $9,286 | $384,350 | $35,020 | $349,330 |
Agents Affiliated with this Home
-
Lacey Walker
L
Seller's Agent in 2025
Lacey Walker
Nextgen Real Estate Properties
(832) 562-7884
30 Total Sales
-
Kim Soderberg

Seller's Agent in 2024
Kim Soderberg
Better Homes and Gardens Real Estate Gary Greene - The Woodlands
(832) 948-0423
3 in this area
57 Total Sales
-
Kevin Do

Buyer's Agent in 2024
Kevin Do
Lone Star Realty
(713) 857-4005
1 in this area
63 Total Sales
-
Brandon Baker

Seller's Agent in 2021
Brandon Baker
RE/MAX
(832) 326-4643
40 in this area
144 Total Sales
-
Maranda Wimbish

Buyer's Agent in 2021
Maranda Wimbish
CB&A, Realtors
(281) 826-1156
1 in this area
55 Total Sales
Map
Source: Houston Association of REALTORS®
MLS Number: 97158862
APN: 9722-37-13900
- 215 Wisteria Walk Cir
- 3 Candle Pine Place
- 55 W Fairbranch Cir
- 250 Cape Jasmine Ct
- 7 Newland Ct
- 2 Argonne Place
- 26 W Fairbranch Cir
- 275 N Silvershire Cir
- 2 Cluny Ct
- 8051 Bay Branch Dr Unit 114
- 8051 Bay Branch Dr Unit 423
- 8051 Bay Branch Dr Unit 312
- 8051 Bay Branch Dr Unit 232
- 19 Empire Forest Place
- 2 Wintergreen Trail
- 31 Maymont Way
- 47 Summerwalk Place
- 19 Long Springs Place
- 111 N Summer Cloud Dr
- 38 Barn Lantern Place
