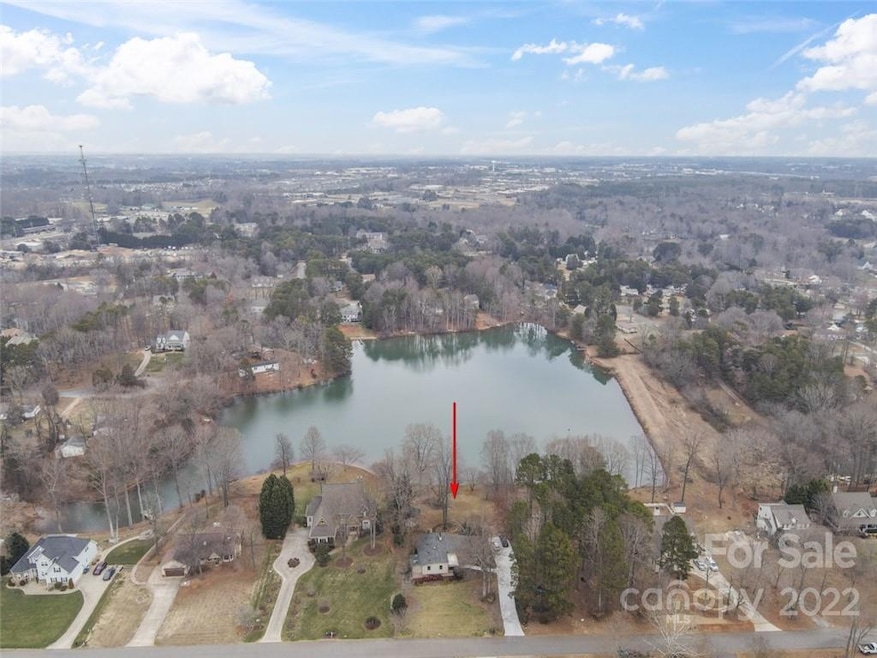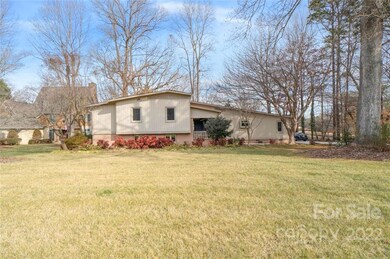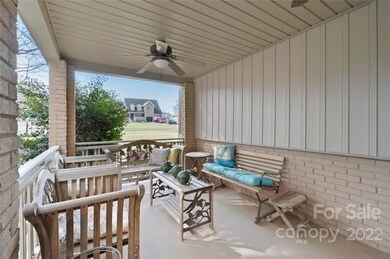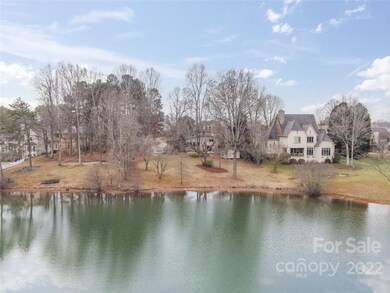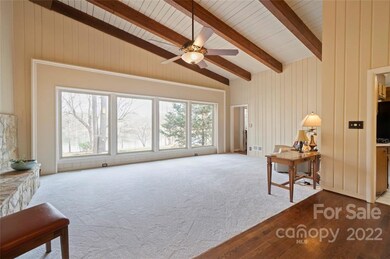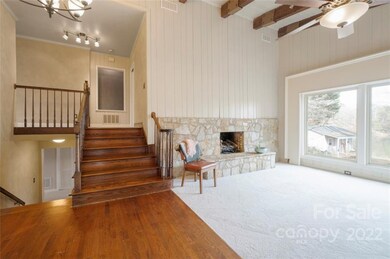
135 Wood Duck Loop Mooresville, NC 28117
Lake Norman NeighborhoodEstimated Value: $568,000
Highlights
- Golf Course Community
- Waterfront
- Pond
- Lake Norman Elementary School Rated A-
- Community Lake
- Transitional Architecture
About This Home
As of March 2022Bring Chip and Joanna Gaines for a makeover, this home on beautiful waterfront (pond) lot has an idyllic setting and level lot. Great bones with new paint, carpet, replaced windows, replaced siding, newer roof and hvac but has original kitchen and 3 1/2 baths. Beautiful cathedral ceiling with large wood stained beams set the tone for when you enter the home and view the pond via the large back wall filled with large windows. Home has massive stone fireplace in the great room and a brick front fp in the den in walk out lower level. Wide stairs that take you to the top floor with 2 large Bedrooms each with en-suite baths and walk in closets. Also the stairs lead to lower level that walks out to patio to enjoy the pond and large yard. Laundry is located within the 3rd full bath on this floor. Also see .52 lot next door for sale! Property has been priced below market for updates to be made! "as is condition" Best offer deadline 2/7/22 at 12:00 noon.
Last Agent to Sell the Property
Keller Williams Unified License #200357 Listed on: 02/04/2022

Home Details
Home Type
- Single Family
Est. Annual Taxes
- $1,491
Year Built
- Built in 1970
Lot Details
- Lot Dimensions are 105x160x122x25x114x247
- Waterfront
- Zoning described as R20
HOA Fees
- $13 Monthly HOA Fees
Parking
- Driveway
Home Design
- Transitional Architecture
- Brick Exterior Construction
- Vinyl Siding
Interior Spaces
- Built-In Features
- Cathedral Ceiling
- Ceiling Fan
- Skylights
- Propane Fireplace
- Great Room with Fireplace
- Basement
- Crawl Space
- Laundry Room
Kitchen
- Built-In Oven
- Electric Oven
- Gas Cooktop
- Down Draft Cooktop
- Microwave
- Plumbed For Ice Maker
- Dishwasher
Flooring
- Wood
- Tile
Bedrooms and Bathrooms
- 3 Bedrooms
- Split Bedroom Floorplan
- Walk-In Closet
- Garden Bath
Outdoor Features
- Pond
- Patio
- Outbuilding
Schools
- Brawley Middle School
- Lake Norman High School
Utilities
- Central Heating
- Heating System Uses Propane
- Community Well
- Septic Tank
Listing and Financial Details
- Assessor Parcel Number 4636-97-4908.000
Community Details
Overview
- Lakeside Farm Subdivision
- Mandatory home owners association
- Community Lake
Recreation
- Golf Course Community
Ownership History
Purchase Details
Home Financials for this Owner
Home Financials are based on the most recent Mortgage that was taken out on this home.Purchase Details
Purchase Details
Similar Homes in Mooresville, NC
Home Values in the Area
Average Home Value in this Area
Purchase History
| Date | Buyer | Sale Price | Title Company |
|---|---|---|---|
| Lashua Megan Lynn | $530,000 | Faulkner Law Firm Pllc | |
| Hood David B | $2,195 | None Available | |
| -- | $6,000 | -- |
Mortgage History
| Date | Status | Borrower | Loan Amount |
|---|---|---|---|
| Open | Lashua Megan Lynn | $424,000 | |
| Previous Owner | Hood Marion S | $156,000 | |
| Previous Owner | Hood Marion S | $40,000 |
Property History
| Date | Event | Price | Change | Sq Ft Price |
|---|---|---|---|---|
| 03/30/2022 03/30/22 | Sold | $530,000 | +6.2% | $175 / Sq Ft |
| 02/23/2022 02/23/22 | For Sale | $499,000 | -5.8% | $165 / Sq Ft |
| 02/09/2022 02/09/22 | Off Market | $530,000 | -- | -- |
| 02/04/2022 02/04/22 | For Sale | $499,000 | -- | $165 / Sq Ft |
Tax History Compared to Growth
Tax History
| Year | Tax Paid | Tax Assessment Tax Assessment Total Assessment is a certain percentage of the fair market value that is determined by local assessors to be the total taxable value of land and additions on the property. | Land | Improvement |
|---|---|---|---|---|
| 2022 | $1,491 | $228,760 | $75,000 | $153,760 |
| 2021 | $1,491 | $228,760 | $75,000 | $153,760 |
| 2020 | $1,491 | $228,760 | $75,000 | $153,760 |
| 2019 | $1,469 | $228,760 | $75,000 | $153,760 |
| 2018 | $1,364 | $219,550 | $75,000 | $144,550 |
| 2017 | $1,364 | $219,550 | $75,000 | $144,550 |
| 2016 | $1,364 | $219,550 | $75,000 | $144,550 |
| 2015 | $1,364 | $219,550 | $75,000 | $144,550 |
| 2014 | $1,318 | $228,050 | $75,000 | $153,050 |
Agents Affiliated with this Home
-
Robin Kielar

Seller's Agent in 2022
Robin Kielar
Keller Williams Unified
(704) 453-9667
9 in this area
66 Total Sales
-
Timothy Brummett

Buyer's Agent in 2022
Timothy Brummett
Coldwell Banker Realty
(704) 676-2727
2 in this area
97 Total Sales
Map
Source: Canopy MLS (Canopy Realtor® Association)
MLS Number: 3826441
APN: 4636-97-4908.000
- 136 Wood Duck Loop
- 158 Regency Rd
- 1 Regency Rd Unit 1
- 110 Hazelton Loop
- 156 Hazelton Loop
- 111 Billy Jo Rd
- 121 Canvasback Rd
- 188 Turnberry Ln
- 127 Fantasy Ln
- 445 Sundown Rd
- 325 Wood Duck Loop
- 156 Bufflehead Dr Unit Lot 19
- 138 Bufflehead Dr
- 227 Corona Cir Unit 19
- 134 Crystal Cir
- 118 Broadbill Dr
- 189 Billy Jo Rd
- 148 Dabbling Duck Cir
- 143 Dabbling Duck Cir
- 360 Sundown Rd
- 135 Wood Duck Loop
- 145 Wood Duck Loop
- 123 Wood Duck Loop
- 136 Wood Duck Loop Unit 28
- 132 Wood Duck Loop
- 128 Wood Duck Loop
- 149 Wood Duck Loop
- 117 Wood Duck Loop
- 146 Wood Duck Loop
- 139 Wood Duck Loop
- 122 Wood Duck Loop
- 148 Wood Duck Loop
- 155 Wood Duck Loop
- 118 Wood Duck Loop
- 111 Wood Duck Loop
- 111 Wood Duck Loop Unit 2
- 152 Wood Duck Loop
- 134 Hightower Ct
- 114 Wood Duck Loop
- 159 Wood Duck Loop
