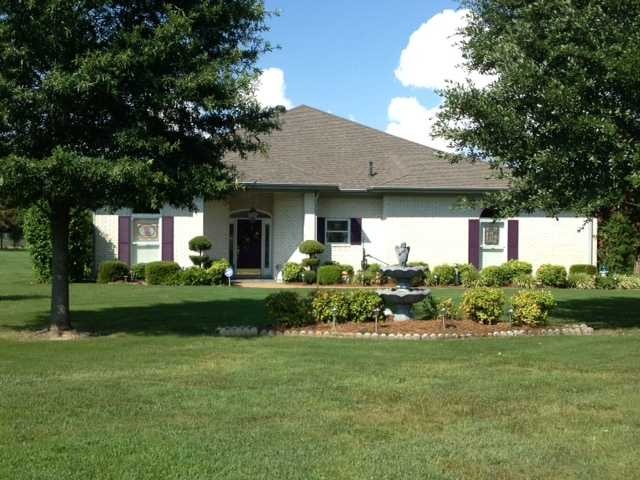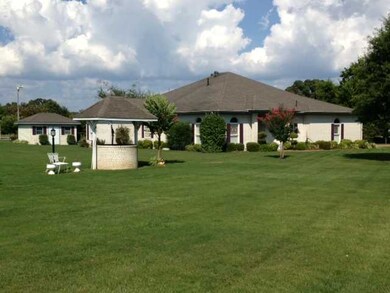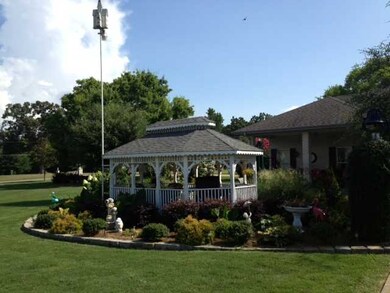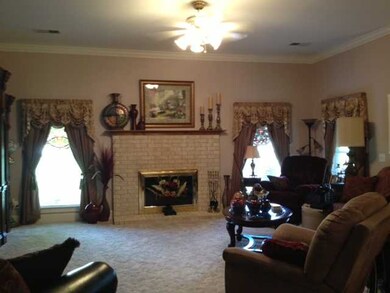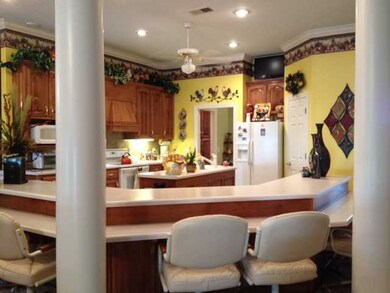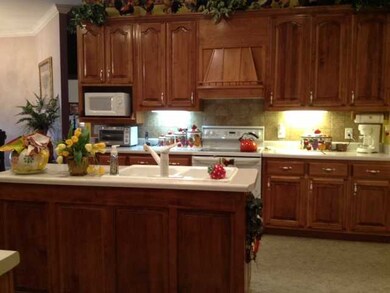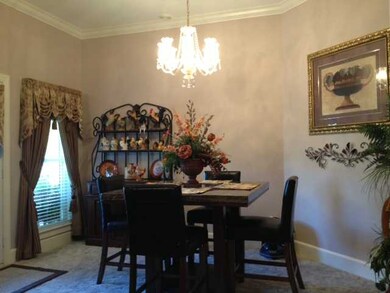
1350 Blanton Rd Adamsville, TN 38310
Highlights
- 3.24 Acre Lot
- Whirlpool Bathtub
- Covered patio or porch
- Traditional Architecture
- Corner Lot
- Gazebo
About This Home
As of June 2019REDUCED 60,000!! GORGEOUS HOME ON 3+ACRES, SURROUNDED BY BEAUTIFUL FLOWER GARDENS. FEATURES A COVERED PATIO, GAZEBO, SPRINKLER SYSTEM, SHOP. HOME HAS 3BR,2BA,LIVING ROOM WITH FIREPLACE,SEP. DINING. LARGE MASTER & BATH WITH WHIRLPOOL TUB & SHOWER.
Last Agent to Sell the Property
Crye-Leike Pickwick License #286773 Listed on: 07/20/2013

Home Details
Home Type
- Single Family
Est. Annual Taxes
- $1,603
Year Built
- Built in 1999
Lot Details
- 3.24 Acre Lot
- Corner Lot
- Level Lot
- Sprinklers on Timer
- Few Trees
Home Design
- Traditional Architecture
- Slab Foundation
- Composition Shingle Roof
- Vinyl Siding
Interior Spaces
- 2,800-2,999 Sq Ft Home
- 2,812 Sq Ft Home
- 1-Story Property
- Ceiling height of 9 feet or more
- Ceiling Fan
- Fireplace Features Masonry
- Gas Fireplace
- Double Pane Windows
- Window Treatments
- Entrance Foyer
- Living Room with Fireplace
- Dining Room
- Storage Room
- Wall to Wall Carpet
- Pull Down Stairs to Attic
Kitchen
- Eat-In Kitchen
- Breakfast Bar
- Oven or Range
- Dishwasher
- Kitchen Island
- Disposal
Bedrooms and Bathrooms
- 3 Main Level Bedrooms
- Walk-In Closet
- 2 Full Bathrooms
- Dual Vanity Sinks in Primary Bathroom
- Whirlpool Bathtub
- Bathtub With Separate Shower Stall
Laundry
- Laundry Room
- Dryer
- Washer
Home Security
- Home Security System
- Fire and Smoke Detector
Parking
- 2 Car Garage
- Workshop in Garage
- Side Facing Garage
- Circular Driveway
Outdoor Features
- Covered patio or porch
- Gazebo
- Outdoor Storage
Utilities
- Central Heating and Cooling System
- Heating System Uses Gas
- Well
- Gas Water Heater
- Septic Tank
- Cable TV Available
Ownership History
Purchase Details
Home Financials for this Owner
Home Financials are based on the most recent Mortgage that was taken out on this home.Purchase Details
Home Financials for this Owner
Home Financials are based on the most recent Mortgage that was taken out on this home.Purchase Details
Purchase Details
Purchase Details
Purchase Details
Purchase Details
Purchase Details
Similar Homes in Adamsville, TN
Home Values in the Area
Average Home Value in this Area
Purchase History
| Date | Type | Sale Price | Title Company |
|---|---|---|---|
| Warranty Deed | $210,000 | -- | |
| Warranty Deed | $250,000 | -- | |
| Warranty Deed | $8,000 | -- | |
| Warranty Deed | $12,300 | -- | |
| Warranty Deed | $314,000 | -- | |
| Warranty Deed | $314,100 | -- | |
| Deed | -- | -- | |
| Deed | -- | -- |
Mortgage History
| Date | Status | Loan Amount | Loan Type |
|---|---|---|---|
| Closed | $211,600 | New Conventional |
Property History
| Date | Event | Price | Change | Sq Ft Price |
|---|---|---|---|---|
| 07/09/2025 07/09/25 | For Sale | $479,000 | 0.0% | $171 / Sq Ft |
| 07/09/2025 07/09/25 | Off Market | $479,000 | -- | -- |
| 07/07/2025 07/07/25 | For Sale | $479,000 | -5.9% | $171 / Sq Ft |
| 07/07/2025 07/07/25 | For Sale | $509,000 | +142.4% | $182 / Sq Ft |
| 06/21/2019 06/21/19 | Sold | $210,000 | -12.5% | $75 / Sq Ft |
| 04/24/2019 04/24/19 | For Sale | $239,900 | -4.0% | $86 / Sq Ft |
| 03/14/2014 03/14/14 | Sold | $250,000 | -26.4% | $89 / Sq Ft |
| 03/07/2014 03/07/14 | Pending | -- | -- | -- |
| 07/20/2013 07/20/13 | For Sale | $339,900 | -- | $121 / Sq Ft |
Tax History Compared to Growth
Tax History
| Year | Tax Paid | Tax Assessment Tax Assessment Total Assessment is a certain percentage of the fair market value that is determined by local assessors to be the total taxable value of land and additions on the property. | Land | Improvement |
|---|---|---|---|---|
| 2024 | $1,603 | $91,600 | $5,800 | $85,800 |
| 2023 | $1,603 | $91,600 | $5,800 | $85,800 |
| 2022 | $1,312 | $63,675 | $4,525 | $59,150 |
| 2021 | $1,256 | $63,675 | $4,525 | $59,150 |
| 2020 | $1,256 | $60,975 | $4,525 | $56,450 |
| 2019 | $1,256 | $60,975 | $4,525 | $56,450 |
| 2018 | $1,214 | $60,975 | $4,525 | $56,450 |
| 2017 | $1,129 | $54,275 | $4,525 | $49,750 |
| 2016 | $1,129 | $54,275 | $4,525 | $49,750 |
| 2015 | $988 | $54,275 | $4,525 | $49,750 |
| 2014 | $988 | $54,275 | $4,525 | $49,750 |
Agents Affiliated with this Home
-
Sonya DeForge

Seller's Agent in 2025
Sonya DeForge
Weichert, REALTORS - Crunk Rea
(731) 438-0200
7 in this area
235 Total Sales
-
Tiffany Jones

Seller's Agent in 2019
Tiffany Jones
Tiffany Jones Realty Group
(731) 607-7203
14 in this area
322 Total Sales
-
Sadonnah Gant

Seller's Agent in 2014
Sadonnah Gant
Crye-Leike
(731) 607-4422
1 in this area
52 Total Sales
Map
Source: Memphis Area Association of REALTORS®
MLS Number: 3276889
APN: 086-023.11
- 95 Columbus Ln
- 300 Charleston Ln
- 210 Charleston Ln
- 735 Twelve Oaks Dr
- 971 Twelve Oaks Dr
- 0 Lynnwood Cove Unit 10194254
- 606 Duren Dr
- 600 Us Highway 64
- 251 Tanyard Cir
- 125 S Palmer St
- 00 Saint Charles Cove
- 45 Saint Charles Cove
- 629 Hillside Dr
- 651 Pine St
- 1795 Caney Branch Rd
- 127 Sycamore St
- 55 Columbus Ln
- 315 Walnut St
- 211 E Main St
- 0 Old Morris Chapel Rd Unit 10201483
