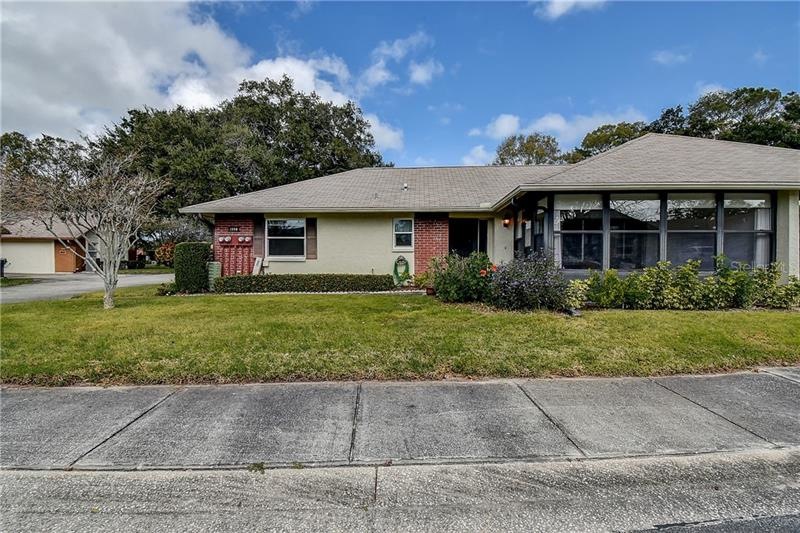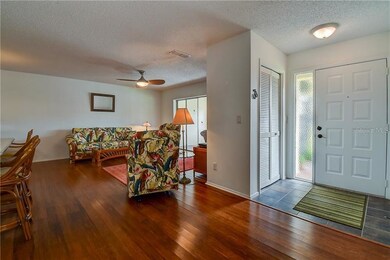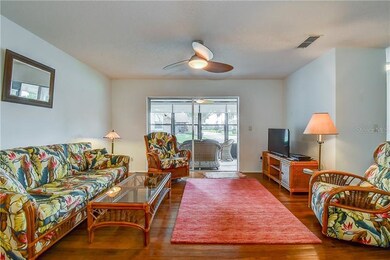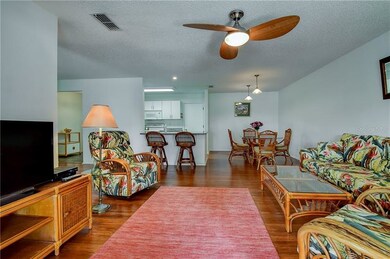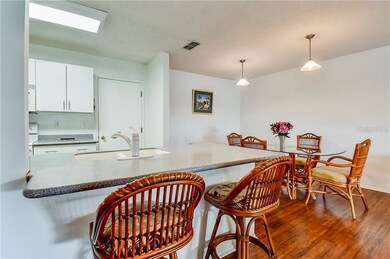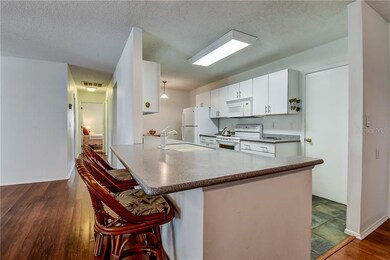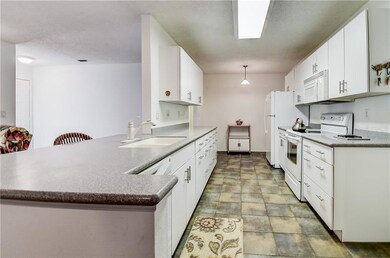
1350 Carlisle Ct Unit 1283 Dunedin, FL 34698
Willow Wood Village NeighborhoodEstimated Value: $322,555 - $361,000
Highlights
- In Ground Pool
- Open Floorplan
- Sun or Florida Room
- Senior Community
- Traditional Architecture
- 4-minute walk to Scotsdale Park
About This Home
As of April 2020This is a MUST SEE for buyers seeking maintenance free living in a sought after 55+ community. MOVE-IN READY! Furnished! This cozy unit is located near the heart of Dunedin and has many amazing features. Single story 2/2 condo with a FULL OVER SIZED 1-CAR GARAGE. Enclosed lanai adds extra living space (new lanai set from Leaders furniture). Open floor plan, LIGHT & BRIGHT kitchen offers solid surface counter tops & beautiful custom cabinets, newer refrigerator, tile floor. The large master bedroom with walk in closet and en-suite bathroom just shines with the laminate/bamboo flooring that continues throughout the home. HVAC new 2017. The newer thermal windows add extra efficiency to this already low maintenance home. Did I mention that the community pool is just a few steps away! Buyer to verify all measurements.
*Glider Rocker, standing lamp, rattan desk, desk chair, printer table, table lamp & weavers chair in Master Bedroom DO NOT CONVEY.*
Last Agent to Sell the Property
LPT REALTY, LLC License #3108846 Listed on: 01/22/2020

Property Details
Home Type
- Condominium
Est. Annual Taxes
- $614
Year Built
- Built in 1980
Lot Details
- End Unit
- East Facing Home
HOA Fees
- $392 Monthly HOA Fees
Parking
- 1 Car Attached Garage
- Workshop in Garage
- Rear-Facing Garage
- Garage Door Opener
- Driveway
- Open Parking
Home Design
- Traditional Architecture
- Villa
- Brick Exterior Construction
- Slab Foundation
- Shingle Roof
- Block Exterior
Interior Spaces
- 1,110 Sq Ft Home
- 1-Story Property
- Open Floorplan
- Ceiling Fan
- Window Treatments
- Combination Dining and Living Room
- Sun or Florida Room
Kitchen
- Eat-In Kitchen
- Range
- Microwave
- Dishwasher
- Solid Surface Countertops
- Disposal
Flooring
- Laminate
- Ceramic Tile
Bedrooms and Bathrooms
- 2 Bedrooms
- Walk-In Closet
- 2 Full Bathrooms
Laundry
- Dryer
- Washer
Home Security
Eco-Friendly Details
- Reclaimed Water Irrigation System
Outdoor Features
- In Ground Pool
- Enclosed patio or porch
- Exterior Lighting
- Rain Gutters
Utilities
- Central Heating and Cooling System
- High Speed Internet
- Cable TV Available
Listing and Financial Details
- Down Payment Assistance Available
- Homestead Exemption
- Visit Down Payment Resource Website
- Assessor Parcel Number 35-28-15-79260-001-1283
Community Details
Overview
- Senior Community
- Association fees include community pool, escrow reserves fund, insurance, internet, maintenance structure, ground maintenance, manager, pest control, pool maintenance, recreational facilities, sewer, trash, water
- First Choice Management/Randy Association, Phone Number (727) 785-8887
- Scotsdale Cluster Condo Subdivision
- On-Site Maintenance
- The community has rules related to building or community restrictions, no truck, recreational vehicles, or motorcycle parking
- Rental Restrictions
Recreation
- Tennis Courts
- Community Pool
Pet Policy
- Pets Allowed
- 1 Pet Allowed
Security
- Fire and Smoke Detector
Ownership History
Purchase Details
Home Financials for this Owner
Home Financials are based on the most recent Mortgage that was taken out on this home.Purchase Details
Similar Homes in Dunedin, FL
Home Values in the Area
Average Home Value in this Area
Purchase History
| Date | Buyer | Sale Price | Title Company |
|---|---|---|---|
| Edman Vickie Esther | $225,000 | Sunbelt Title Agency | |
| Yastion James G | $191,500 | Sunbelt Title Agency |
Mortgage History
| Date | Status | Borrower | Loan Amount |
|---|---|---|---|
| Previous Owner | Longton Mary C | $111,000 | |
| Previous Owner | Longton William H | $119,200 |
Property History
| Date | Event | Price | Change | Sq Ft Price |
|---|---|---|---|---|
| 04/02/2020 04/02/20 | Sold | $225,000 | 0.0% | $203 / Sq Ft |
| 01/23/2020 01/23/20 | Pending | -- | -- | -- |
| 01/22/2020 01/22/20 | For Sale | $225,000 | -- | $203 / Sq Ft |
Tax History Compared to Growth
Tax History
| Year | Tax Paid | Tax Assessment Tax Assessment Total Assessment is a certain percentage of the fair market value that is determined by local assessors to be the total taxable value of land and additions on the property. | Land | Improvement |
|---|---|---|---|---|
| 2024 | $3,208 | $231,320 | -- | -- |
| 2023 | $3,208 | $224,583 | $0 | $0 |
| 2022 | $3,114 | $218,042 | $0 | $218,042 |
| 2021 | $3,250 | $175,682 | $0 | $0 |
| 2020 | $2,358 | $167,109 | $0 | $0 |
| 2019 | $2,311 | $163,352 | $0 | $163,352 |
| 2018 | $614 | $80,331 | $0 | $0 |
| 2017 | $605 | $78,679 | $0 | $0 |
| 2016 | $596 | $77,061 | $0 | $0 |
| 2015 | $611 | $76,525 | $0 | $0 |
| 2014 | $605 | $75,918 | $0 | $0 |
Agents Affiliated with this Home
-
Liselle Emery

Seller's Agent in 2020
Liselle Emery
LPT REALTY, LLC
(352) 598-1713
18 Total Sales
-
Arlene Schimkat
A
Buyer's Agent in 2020
Arlene Schimkat
DUNEDIN REALTY LLC
(727) 637-7195
10 in this area
15 Total Sales
Map
Source: Stellar MLS
MLS Number: U8071936
APN: 35-28-15-79260-001-1283
- 470 Kirkland Cir
- 368 Perth Ct Unit 368
- 1201 Montrose Place
- 1159 Montrose Place Unit 1665
- 330 Promenade Dr Unit 206
- 1126 Tarridon Ct
- 1562 Coastal Place
- 300 Promenade Dr Unit 105
- 300 Promenade Dr Unit 106
- 1122 Montrose Place Unit 1713
- 1211 Penny Ct
- 1089 Virginia St
- 2233 Springwood Cir W
- 1869 Springbush Ln
- 1888 Springbush Ln
- 223 Somerset Cir N
- 1103 Coral Ln
- 34 Concord Dr
- 2254 Springrain Dr
- 211 Somerset Cir N
- 1348 Carlisle Ct Unit 1284
- 1348 Carlisle Ct
- 1350 Carlisle Ct
- 1354 Carlisle Ct
- 1358 Carlisle Ct Unit 1281
- 1350 Carlisle Ct Unit 1283
- 1330 Isle of Sky Ct
- 1334 Isle of Sky Ct
- 1340 Isle of Sky Ct
- 1344 Isle of Sky Ct
- 1344 Isle of Sky Ct Unit 1291
- 1371 Carlisle Ct
- 1365 Carlisle Ct Unit 1365
- 1341 Isle of Sky Ct
- 1339 Isle of Sky Ct
- 1372 Carlisle Ct Unit 1273
- 1380 Carlisle Ct
- 1380 Carlisle Ct Unit 1380
- 404 Stirling Terrace
- 404 Stirling Terrace Unit 1394
