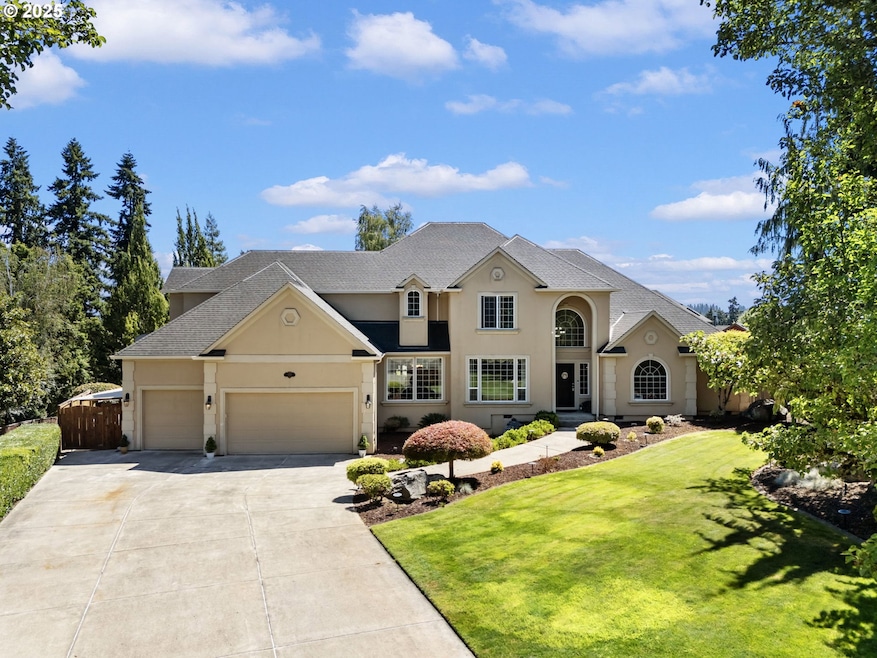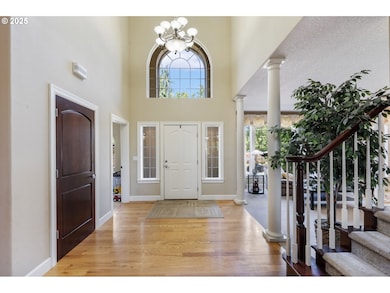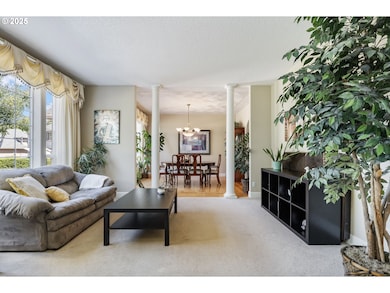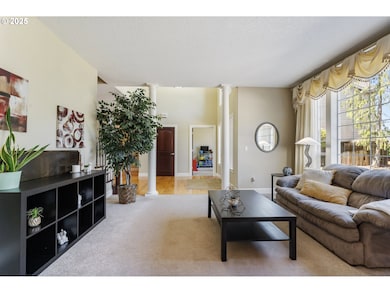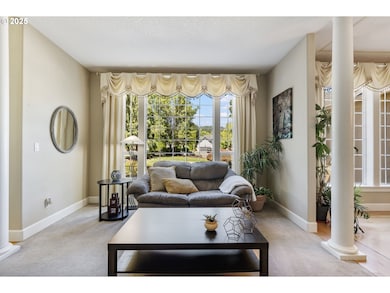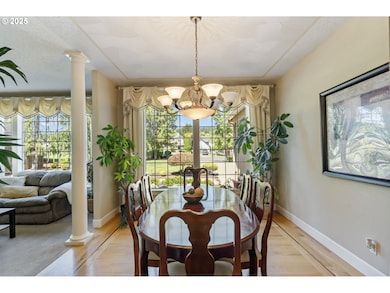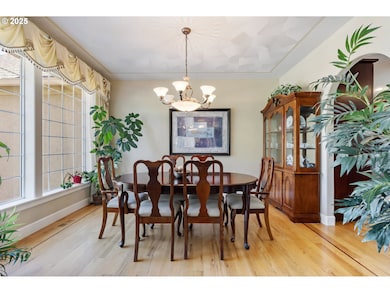1350 E 14th Cir La Center, WA 98629
Estimated payment $5,368/month
Highlights
- In Ground Pool
- Traditional Architecture
- Hydromassage or Jetted Bathtub
- 0.5 Acre Lot
- Wood Flooring
- 2 Fireplaces
About This Home
Priced well below tax assessed value means instant equity!! Welcome to this expansive 4,745 sqft Modern Traditional home, nestled in the heart of La Center an inviting, picturesque town known for its scenic beauty, downtown charm and unbeatable location. Surrounded by PNW lush greenery and just 25 miles from Portland, this home offers the perfect blend of serene country living and city convenience. Step inside to discover endless space and flexibility, perfect for multi-generational living, entertaining, or simply spreading out. The main-level primary suite features coved ceilings, cozy fireplace, jetted tub, dual sinks, makeup vanity, walk-in closet, and private water closet. Upstairs offers two bedrooms with a Jack-and-Jill bath, plus two additional rooms ideal as bedrooms, guest quarters, or a bonus space with another full bath. On the main level, enjoy formal dining with hardwood floors, a spacious kitchen with granite tile counters, cooktop island, pantry, eat-bar, and breakfast nook large enough to seat eight. Multiple living areas include a family room with fireplace, formal living room, den, workout room, and an additional flex space. Outside, your private retreat awaits perfect for entertaining with an in-ground pool, covered deck, gazebo, and garden space. While the home offers substantial square footage and a fantastic layout, some cosmetic updates and finishing touches will unlock its full potential and value. New hot water heater and newer dishwasher. Don't miss this rare opportunity to bring your vision and make this grand La Center residence your own! Half acre, FULL potential!
Listing Agent
Windermere Northwest Living Brokerage Phone: 360-784-1238 License #24006919 Listed on: 08/01/2025

Co-Listing Agent
Windermere Northwest Living Brokerage Phone: 360-784-1238 License #21033383
Home Details
Home Type
- Single Family
Est. Annual Taxes
- $9,223
Year Built
- Built in 2000
Lot Details
- 0.5 Acre Lot
- Fenced
- Level Lot
- Sprinkler System
- Garden
HOA Fees
- $13 Monthly HOA Fees
Parking
- 3 Car Attached Garage
- Garage Door Opener
- Driveway
Home Design
- Traditional Architecture
- Modern Architecture
- Composition Roof
- Plywood Siding Panel T1-11
- Stucco Exterior
- Concrete Perimeter Foundation
Interior Spaces
- 4,745 Sq Ft Home
- 2-Story Property
- Ceiling Fan
- 2 Fireplaces
- Gas Fireplace
- Double Pane Windows
- Vinyl Clad Windows
- Family Room
- Living Room
- Dining Room
- Den
- Crawl Space
- Laundry Room
Kitchen
- Breakfast Area or Nook
- Built-In Oven
- Cooktop
- Microwave
- Dishwasher
- Kitchen Island
- Granite Countertops
- Disposal
Flooring
- Wood
- Wall to Wall Carpet
Bedrooms and Bathrooms
- 5 Bedrooms
- Hydromassage or Jetted Bathtub
Outdoor Features
- In Ground Pool
- Covered Deck
- Gazebo
Schools
- La Center Elementary And Middle School
- La Center High School
Utilities
- Cooling Available
- Heating System Uses Gas
- Heat Pump System
- Gas Water Heater
Community Details
- Heritage Ridge Southview Heights Association
Listing and Financial Details
- Assessor Parcel Number 063472718
Map
Home Values in the Area
Average Home Value in this Area
Tax History
| Year | Tax Paid | Tax Assessment Tax Assessment Total Assessment is a certain percentage of the fair market value that is determined by local assessors to be the total taxable value of land and additions on the property. | Land | Improvement |
|---|---|---|---|---|
| 2025 | $9,635 | $1,092,079 | $224,334 | $867,745 |
| 2024 | $9,223 | $1,042,958 | $224,334 | $818,624 |
| 2023 | $9,454 | $1,040,559 | $217,800 | $822,759 |
| 2022 | $9,193 | $1,030,071 | $180,625 | $849,446 |
| 2021 | $8,955 | $888,746 | $146,500 | $742,246 |
| 2020 | $8,735 | $815,051 | $136,750 | $678,301 |
| 2019 | $8,388 | $777,160 | $124,075 | $653,085 |
| 2018 | $7,545 | $759,744 | $0 | $0 |
| 2017 | $6,677 | $675,081 | $0 | $0 |
| 2016 | $6,623 | $633,796 | $0 | $0 |
| 2015 | $6,722 | $585,623 | $0 | $0 |
| 2014 | -- | $568,411 | $0 | $0 |
| 2013 | -- | $509,552 | $0 | $0 |
Property History
| Date | Event | Price | List to Sale | Price per Sq Ft |
|---|---|---|---|---|
| 08/01/2025 08/01/25 | For Sale | $870,000 | -- | $183 / Sq Ft |
Purchase History
| Date | Type | Sale Price | Title Company |
|---|---|---|---|
| Warranty Deed | $350,000 | Washington Title Company | |
| Warranty Deed | -- | First American Title Ins Co |
Mortgage History
| Date | Status | Loan Amount | Loan Type |
|---|---|---|---|
| Open | $225,000 | No Value Available | |
| Previous Owner | $2,000,000 | No Value Available |
Source: Regional Multiple Listing Service (RMLS)
MLS Number: 479906336
APN: 063472-718
- 1506 E Heritage Loop
- 1035 E Pioneer Loop
- 1292 E Lucas St
- 790 E 15th Cir
- 313 E Caribou Ct
- 313 E Caribou Ct Unit 24
- 642 E Pioneer Loop
- 545 E Stonecreek Dr
- 0 NE 339th St Unit 706714287
- 0 NE 339th St Unit 359788783
- 1003 E Southview Heights Dr
- 124 W 12th Way
- 1202 W Avocet Place
- Grandview Plan at Stephens Hillside Farm
- Chelan Plan at Stephens Hillside Farm
- Baker Plan at Stephens Hillside Farm
- Cashmere Plan at Stephens Hillside Farm
- Brier Plan at Stephens Hillside Farm
- Deschutes Plan at Stephens Hillside Farm
- Everson Plan at Stephens Hillside Farm
- 1724 W 15th St
- 441 S 69th Place
- 4125 S Settler Dr
- 1473 N Goerig St
- 1920 NE 179th St
- 700 Matzen St
- 1511 SW 13th Ave
- 2600 Gable Rd
- 16501 NE 15th St
- 419 SE Clark Ave
- 34607 Rocky Ct
- 917 SW 31st St
- 14505 NE 20th Ave
- 2406 NE 139th St
- 13914 NE Salmon Creek Ave
- 13414 NE 23rd Ave
- 6901 NE 131st Way
- 6914 NE 126th St
- 10300 NE Stutz Rd
- 10405 NE 9th Ave
