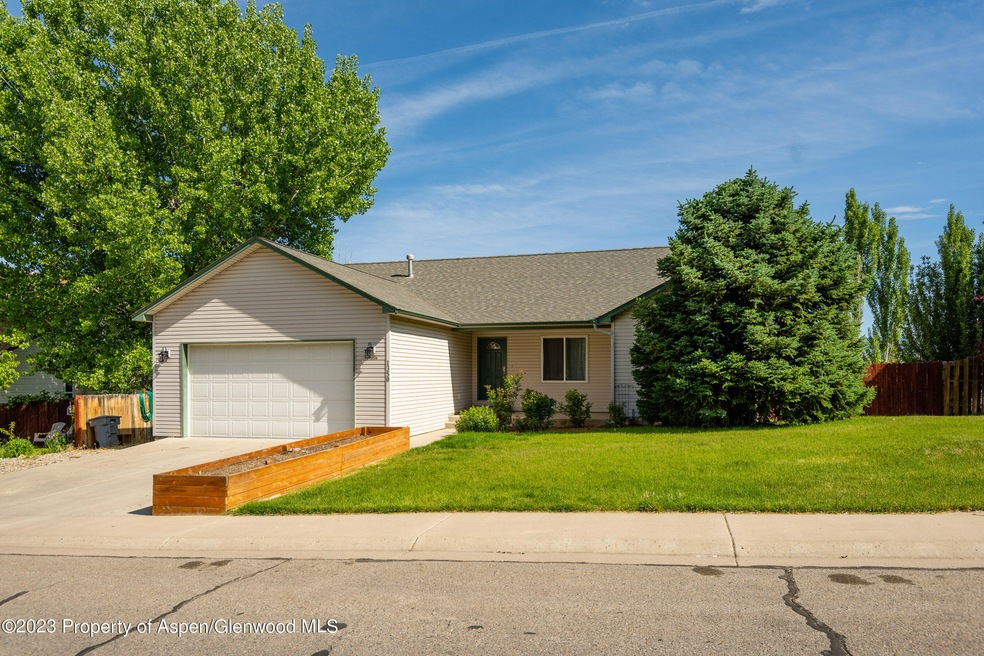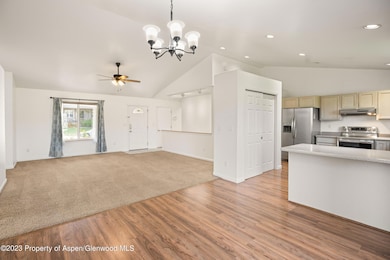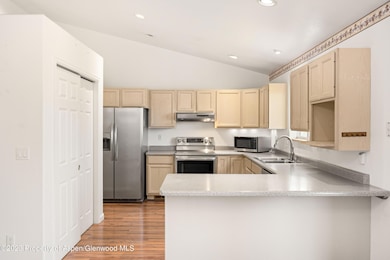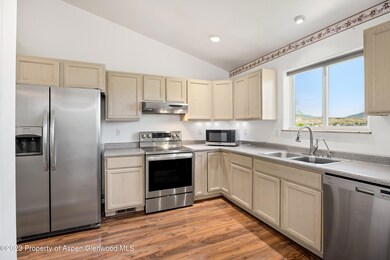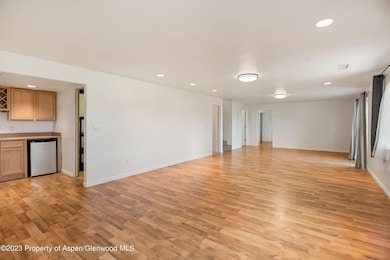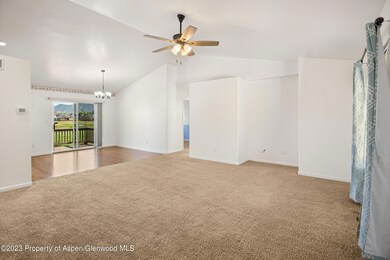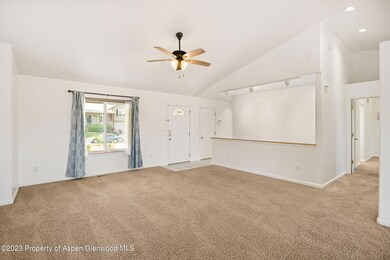
Estimated Value: $599,672 - $627,000
Highlights
- Green Building
- Patio
- Laundry Room
- Main Floor Primary Bedroom
- Resident Manager or Management On Site
- Forced Air Heating and Cooling System
About This Home
As of August 2023READY TO MOVE? This spacious home offers open concept living. Upstairs you will find three bedrooms, two full baths and an additional bonus area off the primary bedroom. The downstairs features a large bedroom, full bath, oversized living space and a wet bar. Enjoy the back deck or patio while soaking up the surrounding views. Come see today!
Last Agent to Sell the Property
Vicki Lee Green Realtors LLC Brokerage Phone: (970) 945-1010 License #FA100082066 Listed on: 06/08/2023
Home Details
Home Type
- Single Family
Est. Annual Taxes
- $2,109
Year Built
- Built in 2002
Lot Details
- 9,521 Sq Ft Lot
- South Facing Home
- Fenced
- Sprinkler System
- Property is in good condition
- Property is zoned LDRPUD
HOA Fees
- $17 Monthly HOA Fees
Parking
- 2 Car Garage
Home Design
- Frame Construction
- Composition Roof
- Composition Shingle Roof
- Vinyl Siding
Interior Spaces
- 2-Story Property
- Window Treatments
- Walk-Out Basement
Kitchen
- Range
- Microwave
Bedrooms and Bathrooms
- 4 Bedrooms
- Primary Bedroom on Main
- 3 Full Bathrooms
Laundry
- Laundry Room
- Dryer
- Washer
Utilities
- Forced Air Heating and Cooling System
- Water Rights Not Included
Additional Features
- Green Building
- Patio
- Mineral Rights Excluded
Listing and Financial Details
- Assessor Parcel Number 217710203009
Community Details
Overview
- Association fees include management, sewer
- Homestead Rifle Subdivision
Security
- Resident Manager or Management On Site
Ownership History
Purchase Details
Home Financials for this Owner
Home Financials are based on the most recent Mortgage that was taken out on this home.Purchase Details
Home Financials for this Owner
Home Financials are based on the most recent Mortgage that was taken out on this home.Purchase Details
Home Financials for this Owner
Home Financials are based on the most recent Mortgage that was taken out on this home.Purchase Details
Home Financials for this Owner
Home Financials are based on the most recent Mortgage that was taken out on this home.Purchase Details
Home Financials for this Owner
Home Financials are based on the most recent Mortgage that was taken out on this home.Similar Homes in Rifle, CO
Home Values in the Area
Average Home Value in this Area
Purchase History
| Date | Buyer | Sale Price | Title Company |
|---|---|---|---|
| Hutzell Andrew P | $522,000 | None Listed On Document | |
| Morgan Woodra M | -- | -- | |
| Traux Christopher B | $449,000 | Land Title Guarantee Co | |
| Morgan Woodra M | -- | -- | |
| Morgan Charles F | $300,000 | Land Title Guarantee Company | |
| Savage Land Company Inc | $55,000 | -- | |
| Walker Jarrod R | $225,000 | -- |
Mortgage History
| Date | Status | Borrower | Loan Amount |
|---|---|---|---|
| Open | Hutzell Andrew P | $426,500 | |
| Closed | Hutzell Andrew P | $417,600 | |
| Previous Owner | Traux Christopher B | $426,550 | |
| Previous Owner | Morgan Charles F | $150,000 | |
| Previous Owner | Walker Jarrod R | $177,000 | |
| Previous Owner | Walker Jarrod R | $83,000 | |
| Previous Owner | Walker Jarrod R | $200,000 | |
| Previous Owner | Walker Jarrod R | $25,000 | |
| Previous Owner | Savage Land Company Inc | $202,500 | |
| Previous Owner | Walker Jarrod R | $202,500 | |
| Previous Owner | Wsj Llc | $120,000 |
Property History
| Date | Event | Price | Change | Sq Ft Price |
|---|---|---|---|---|
| 08/04/2023 08/04/23 | Sold | $522,000 | -3.2% | $218 / Sq Ft |
| 06/29/2023 06/29/23 | Price Changed | $539,000 | -3.6% | $225 / Sq Ft |
| 06/08/2023 06/08/23 | For Sale | $559,000 | +24.5% | $233 / Sq Ft |
| 05/07/2021 05/07/21 | Sold | $449,000 | 0.0% | $187 / Sq Ft |
| 03/25/2021 03/25/21 | Pending | -- | -- | -- |
| 03/10/2021 03/10/21 | For Sale | $449,000 | +49.7% | $187 / Sq Ft |
| 04/30/2015 04/30/15 | Sold | $300,000 | -3.2% | $125 / Sq Ft |
| 03/30/2015 03/30/15 | Pending | -- | -- | -- |
| 03/23/2015 03/23/15 | For Sale | $310,000 | -- | $129 / Sq Ft |
Tax History Compared to Growth
Tax History
| Year | Tax Paid | Tax Assessment Tax Assessment Total Assessment is a certain percentage of the fair market value that is determined by local assessors to be the total taxable value of land and additions on the property. | Land | Improvement |
|---|---|---|---|---|
| 2024 | -- | $32,520 | $4,570 | $27,950 |
| 2023 | $2,172 | $32,520 | $4,570 | $27,950 |
| 2022 | $2,109 | $29,460 | $4,520 | $24,940 |
| 2021 | $2,422 | $30,300 | $4,650 | $25,650 |
| 2020 | $2,069 | $28,290 | $3,150 | $25,140 |
| 2019 | $1,958 | $28,290 | $3,150 | $25,140 |
| 2018 | $1,639 | $23,150 | $2,950 | $20,200 |
| 2017 | $1,481 | $23,150 | $2,950 | $20,200 |
| 2016 | $1,168 | $20,670 | $2,870 | $17,800 |
| 2015 | $1,079 | $20,670 | $2,870 | $17,800 |
| 2014 | $765 | $14,560 | $1,950 | $12,610 |
Agents Affiliated with this Home
-
Mikaela Cain

Seller's Agent in 2023
Mikaela Cain
Vicki Lee Green Realtors LLC
(970) 309-5806
52 Total Sales
-
Leeann Clark
L
Buyer's Agent in 2023
Leeann Clark
Legacy Land and Homes of Colorado
(970) 210-6115
61 Total Sales
-
S
Buyer's Agent in 2023
S LeeAnn Clark
Integrated Mountain Properties
-
S
Seller's Agent in 2021
Shawn Manwaring
Roaring Fork Sotheby's GWS
-
S
Seller's Agent in 2015
Savannah Rippy-Huebsch
Coldwell Banker Mason Morse-Carbondale
-
Brandy Swanson
B
Buyer's Agent in 2015
Brandy Swanson
Keller Williams CO West Battlement Mesa
(970) 319-3574
128 Total Sales
Map
Source: Aspen Glenwood MLS
MLS Number: 179611
APN: R007474
- 1201 Fir Ave
- 1394 Firethorn Dr
- 1500 Dogwood Dr
- 1652 E 17th Cir
- 1615 E 17th Cir
- 1661 Walnut Loop
- 1104 Hickory Dr
- 964 E 17th St
- 1667 Balsam Loop
- TBD Birch Ave
- 1650 Dogwood Dr
- 1657 Dogwood Dr
- 456 County Road 294
- 435 Arbor Ln
- 450 E 10th St
- Tract 1 Whiteriver Ave
- Phase 2 Rifle Creek
- TBD Whiteriver Ave
- 1024 East Ave Unit 8
- 2745 Acacia Ave
- 1350 Firethorn Dr
- 1352 Firethorn Dr
- 1348 Firethorn Dr
- 1356 Firethorn Dr
- 1344 Firethorn Dr
- 1359 Firethorn Dr
- 1363 Firethorn Dr
- 1357 Firethorn Dr
- 1360 Firethorn Dr
- 1342 Firethorn Dr
- 1367 Firethorn Dr
- 1355 Firethorn Dr
- 1364 Firethorn Dr
- 1340 Firethorn Dr
- 1371 Firethorn Dr
- 1257 Fir Ave
- 1251 Fir Ave
- 1263 Fir Ave
- 1368 Firethorn Dr
- 1351 Firethorn Dr
