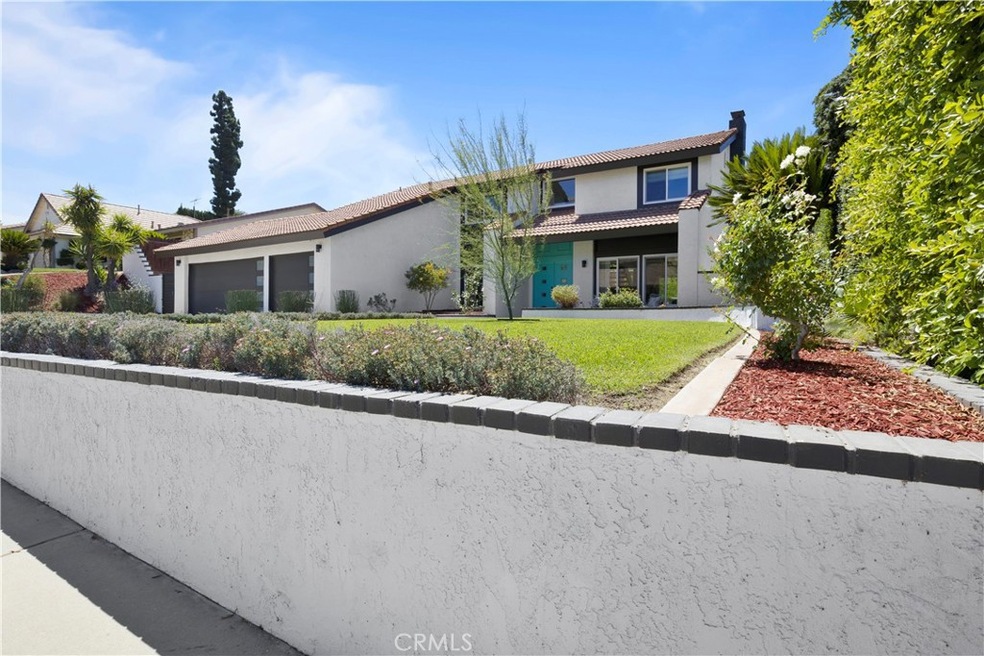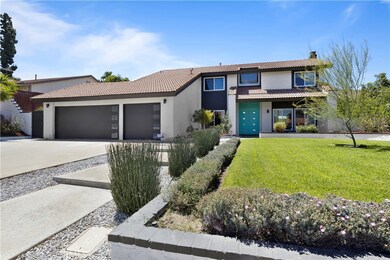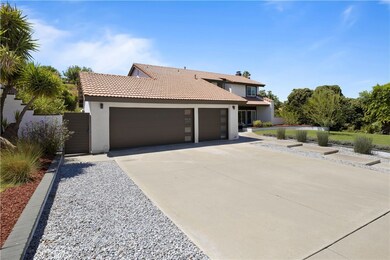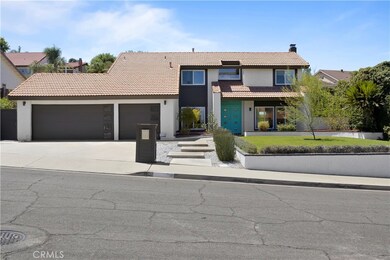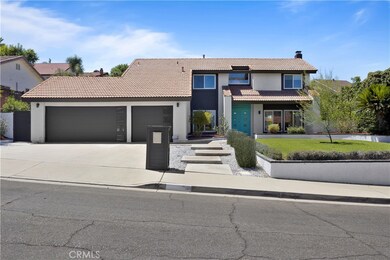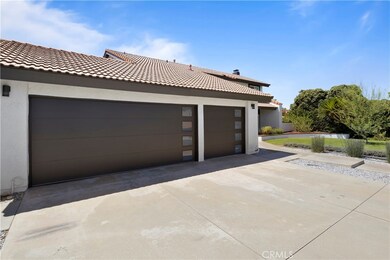
1350 Halifax Dr Riverside, CA 92506
Highlights
- In Ground Pool
- Updated Kitchen
- Wood Flooring
- Polytechnic High School Rated A-
- Peek-A-Boo Views
- Quartz Countertops
About This Home
As of September 2022This is a fabulous Canyon Crest home that is made for entertaining! Homeowners have taken exceptional care, and it shows. Great curb appeal with a perfectly manicured front yard and a three-car garage. As you walk inside, you'll feel a mid-century vibe and be met with a dramatic entry and spacious living room with fireplace and beautiful natural sunlight. From the living room, you'll see the back yard's stunning swimming pool with waterfalls, as well as the spa, and play area equipment for the children. Large family room off of kitchen. Kitchen has been completely remodeled with white shaker cabinets, quartz countertops, and stainless appliances. Recessed lighting throughout the first level. The downstairs three-quarter bath has a door that opens to the back yard. Wait until you see this master bath - double sinks, beautiful light fixtures, quartz countertop, and a huge shower! Wow! And the master bedroom has a vaulted ceiling, patio doors and a balcony that overlooks the back yard. Ceiling fans are in all of the bedrooms. This home is a rare gem that you will not want to miss. *Buyer to verify schools.*
Last Agent to Sell the Property
KELLER WILLIAMS REALTY License #01223692 Listed on: 08/11/2022

Home Details
Home Type
- Single Family
Est. Annual Taxes
- $9,377
Year Built
- Built in 1977
Lot Details
- 0.3 Acre Lot
- Vinyl Fence
- Wood Fence
- Landscaped
- Sprinklers on Timer
- Lawn
- Back and Front Yard
- Property is zoned R1
Parking
- 3 Car Direct Access Garage
- Parking Available
- Front Facing Garage
- Two Garage Doors
- Driveway
Home Design
- Turnkey
- Slab Foundation
- Tile Roof
- Stucco
Interior Spaces
- 2,292 Sq Ft Home
- 2-Story Property
- Ceiling Fan
- Double Pane Windows
- Double Door Entry
- Family Room
- Living Room with Fireplace
- Dining Room
- Wood Flooring
- Peek-A-Boo Views
Kitchen
- Updated Kitchen
- Breakfast Bar
- Gas Range
- Range Hood
- Dishwasher
- Quartz Countertops
Bedrooms and Bathrooms
- 4 Bedrooms
- All Upper Level Bedrooms
- 3 Full Bathrooms
- Quartz Bathroom Countertops
- Dual Vanity Sinks in Primary Bathroom
- Bathtub with Shower
- Walk-in Shower
Laundry
- Laundry Room
- Laundry in Garage
Pool
- In Ground Pool
- In Ground Spa
Outdoor Features
- Covered patio or porch
- Exterior Lighting
- Rain Gutters
Location
- Suburban Location
Schools
- Castle View Elementary School
- Gage Middle School
- Polytechnic High School
Utilities
- Central Heating and Cooling System
- Gas Water Heater
Listing and Financial Details
- Tax Lot 67
- Tax Tract Number 3825
- Assessor Parcel Number 252151033
- $73 per year additional tax assessments
Community Details
Overview
- No Home Owners Association
Recreation
- Bike Trail
Ownership History
Purchase Details
Purchase Details
Home Financials for this Owner
Home Financials are based on the most recent Mortgage that was taken out on this home.Purchase Details
Home Financials for this Owner
Home Financials are based on the most recent Mortgage that was taken out on this home.Purchase Details
Home Financials for this Owner
Home Financials are based on the most recent Mortgage that was taken out on this home.Purchase Details
Home Financials for this Owner
Home Financials are based on the most recent Mortgage that was taken out on this home.Purchase Details
Home Financials for this Owner
Home Financials are based on the most recent Mortgage that was taken out on this home.Purchase Details
Home Financials for this Owner
Home Financials are based on the most recent Mortgage that was taken out on this home.Purchase Details
Similar Homes in Riverside, CA
Home Values in the Area
Average Home Value in this Area
Purchase History
| Date | Type | Sale Price | Title Company |
|---|---|---|---|
| Grant Deed | -- | None Listed On Document | |
| Grant Deed | $33,500 | -- | |
| Grant Deed | -- | First American Title | |
| Grant Deed | $615,000 | First American Title | |
| Grant Deed | -- | Accommodation | |
| Grant Deed | $575,000 | Stewart Title Of California | |
| Grant Deed | $870,000 | First American Title | |
| Grant Deed | $210,000 | Chicago Title Co |
Mortgage History
| Date | Status | Loan Amount | Loan Type |
|---|---|---|---|
| Previous Owner | $50,000 | Credit Line Revolving | |
| Previous Owner | $485,000 | New Conventional | |
| Previous Owner | $486,600 | New Conventional | |
| Previous Owner | $484,350 | New Conventional | |
| Previous Owner | $275,000 | New Conventional | |
| Previous Owner | $387,193 | New Conventional |
Property History
| Date | Event | Price | Change | Sq Ft Price |
|---|---|---|---|---|
| 09/14/2022 09/14/22 | Sold | $835,000 | -1.8% | $364 / Sq Ft |
| 08/25/2022 08/25/22 | Pending | -- | -- | -- |
| 08/11/2022 08/11/22 | For Sale | $850,000 | +38.2% | $371 / Sq Ft |
| 08/07/2019 08/07/19 | Sold | $615,000 | -8.9% | $268 / Sq Ft |
| 06/18/2019 06/18/19 | Pending | -- | -- | -- |
| 06/13/2019 06/13/19 | For Sale | $675,000 | +55.2% | $295 / Sq Ft |
| 06/01/2017 06/01/17 | Sold | $435,000 | 0.0% | $190 / Sq Ft |
| 05/05/2017 05/05/17 | Price Changed | $435,000 | +4.8% | $190 / Sq Ft |
| 05/04/2017 05/04/17 | For Sale | $415,000 | -4.6% | $181 / Sq Ft |
| 05/01/2017 05/01/17 | Off Market | $435,000 | -- | -- |
| 04/27/2017 04/27/17 | For Sale | $415,000 | -- | $181 / Sq Ft |
Tax History Compared to Growth
Tax History
| Year | Tax Paid | Tax Assessment Tax Assessment Total Assessment is a certain percentage of the fair market value that is determined by local assessors to be the total taxable value of land and additions on the property. | Land | Improvement |
|---|---|---|---|---|
| 2025 | $9,377 | $1,633,428 | $104,040 | $1,529,388 |
| 2023 | $9,377 | $835,000 | $100,000 | $735,000 |
| 2022 | $7,029 | $633,797 | $103,056 | $530,741 |
| 2021 | $6,925 | $621,371 | $101,036 | $520,335 |
| 2020 | $6,951 | $615,000 | $100,000 | $515,000 |
| 2019 | $6,557 | $586,500 | $102,000 | $484,500 |
| 2018 | $5,037 | $443,700 | $102,000 | $341,700 |
| 2017 | $3,111 | $278,085 | $112,555 | $165,530 |
| 2016 | $2,911 | $272,634 | $110,349 | $162,285 |
| 2015 | $2,868 | $268,542 | $108,693 | $159,849 |
| 2014 | $2,840 | $263,284 | $106,565 | $156,719 |
Agents Affiliated with this Home
-

Seller's Agent in 2022
RHONDA STANTON
KELLER WILLIAMS REALTY
(909) 213-3304
2 in this area
32 Total Sales
-
C
Buyer's Agent in 2022
Christian Pace
Harcourts Signature Properties
(949) 550-8137
2 in this area
26 Total Sales
-

Seller's Agent in 2019
Betsy Herrick
Vista Sotheby's International Realty
(951) 682-1133
2 in this area
24 Total Sales
-
A
Buyer's Agent in 2019
ANDREW VILLALOBOS
COLDWELL BANKER REALTY
(951) 682-1133
1 in this area
36 Total Sales
-

Seller's Agent in 2017
COLLETTE LEE
Tower Agency
(951) 961-3667
16 in this area
90 Total Sales
-
L
Seller Co-Listing Agent in 2017
LAUREN LEE
Tower Agency
(951) 686-3547
9 in this area
74 Total Sales
Map
Source: California Regional Multiple Listing Service (CRMLS)
MLS Number: EV22176262
APN: 252-151-033
- 1250 Halifax Dr
- 1475 Trenton Dr
- 1500 Country Club Dr
- 1560 Via Tioga
- 1145 Via Vallarta
- 5891 Via Susana
- 6095 Windemere Way
- 1415 Via Vallarta
- 6225 Promontory Ln
- 6282 Shaker Dr
- 6381 Omega St
- 1300 Parkside Dr
- 5969 Via Las Nubes
- 6255 Barranca Dr
- 0 Century Ave
- 6281 Acela Ct
- 2151 Stonefield Place
- 6318 Westview Dr
- 5555 Canyon Crest Dr Unit 1F
- 1251 Shakespeare Dr
