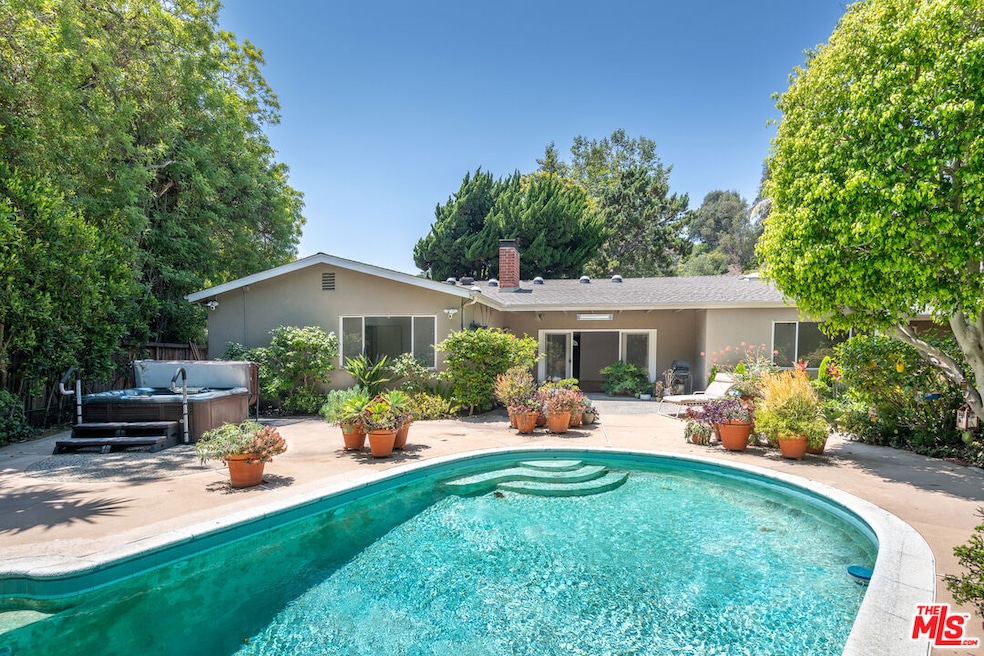
1350 Jonesboro Dr Los Angeles, CA 90049
Estimated payment $27,942/month
Highlights
- Heated In Ground Pool
- Family Room with Fireplace
- No HOA
- Maid or Guest Quarters
- Pool View
- Home Office
About This Home
Classic California Ranch in One of Brentwood's Most Coveted Neighborhoods. Tucked away on a quiet, tree-lined street in one of Brentwood's most prestigious enclaves, this well-maintained 5-bedroom, 3-bathroom single-story California Ranch-style home offers timeless appeal, gracious living, and endless potential. Just moments from the Riviera Country Club, Polo Fields, and the iconic Brentwood Country Mart, the home sits on an oversized 9,602 sq ft lot, ideal for a custom renovation or new construction. Step inside to a grand living space that seamlessly blends a formal living room, a cozy family area, and a generous dining spaceall opening to a private, sun-filled backyard with a pool, perfect for both entertaining and everyday relaxation. Down the hallway, three spacious guest bedrooms share a full bath, while the primary suite offers garden views and an expansive en-suite bathroom. The well-sized kitchen includes stainless steel appliances, ample cabinetry, and a sunny breakfast nook. A separate laundry room leads to a fifth bedroom and third bathperfect for guests, staff, or a home office. Located just minutes from Brentwood Country Club and a short stroll to Paul Revere Middle School, this home is situated in a true neighborhood setting, complete with sidewalks, wide streets, and underground utilities - Trust Sale.
Open House Schedule
-
Tuesday, August 12, 202511:00 am to 2:00 pm8/12/2025 11:00:00 AM +00:008/12/2025 2:00:00 PM +00:00Add to Calendar
Home Details
Home Type
- Single Family
Est. Annual Taxes
- $10,076
Year Built
- Built in 1954
Lot Details
- 9,602 Sq Ft Lot
- West Facing Home
- Property is zoned LAR1
Parking
- 2 Car Detached Garage
- Parking Storage or Cabinetry
- Side by Side Parking
Home Design
- Bungalow
Interior Spaces
- 2,589 Sq Ft Home
- 1-Story Property
- Built-In Features
- Family Room with Fireplace
- Living Room with Fireplace
- Home Office
- Pool Views
- Laundry Room
Kitchen
- Oven or Range
- Dishwasher
- Disposal
Flooring
- Parquet
- Carpet
- Tile
Bedrooms and Bathrooms
- 5 Bedrooms
- Maid or Guest Quarters
- 3 Full Bathrooms
Pool
- Heated In Ground Pool
- Above Ground Spa
Utilities
- Central Heating and Cooling System
Community Details
- No Home Owners Association
- Service Entrance
Listing and Financial Details
- Assessor Parcel Number 4407-004-005
Map
Home Values in the Area
Average Home Value in this Area
Tax History
| Year | Tax Paid | Tax Assessment Tax Assessment Total Assessment is a certain percentage of the fair market value that is determined by local assessors to be the total taxable value of land and additions on the property. | Land | Improvement |
|---|---|---|---|---|
| 2025 | $10,076 | $826,420 | $517,768 | $308,652 |
| 2024 | $10,076 | $810,216 | $507,616 | $302,600 |
| 2023 | $9,887 | $794,330 | $497,663 | $296,667 |
| 2022 | $9,436 | $778,755 | $487,905 | $290,850 |
| 2021 | $9,309 | $763,487 | $478,339 | $285,148 |
| 2019 | $9,033 | $740,844 | $464,152 | $276,692 |
| 2018 | $8,942 | $726,318 | $455,051 | $271,267 |
| 2016 | $8,537 | $698,117 | $437,382 | $260,735 |
| 2015 | $8,413 | $687,632 | $430,813 | $256,819 |
| 2014 | $8,445 | $674,163 | $422,374 | $251,789 |
Property History
| Date | Event | Price | Change | Sq Ft Price |
|---|---|---|---|---|
| 08/07/2025 08/07/25 | For Sale | $4,950,000 | -- | $1,912 / Sq Ft |
Purchase History
| Date | Type | Sale Price | Title Company |
|---|---|---|---|
| Interfamily Deed Transfer | -- | None Available | |
| Interfamily Deed Transfer | -- | Advantage Title Inc | |
| Interfamily Deed Transfer | -- | None Available |
Mortgage History
| Date | Status | Loan Amount | Loan Type |
|---|---|---|---|
| Previous Owner | $140,000 | New Conventional | |
| Previous Owner | $125,000 | New Conventional |
Similar Homes in the area
Source: The MLS
MLS Number: 25573997
APN: 4407-004-005
- 1401 Jonesboro Dr
- 1330 San Remo Dr
- 1296 Capri Dr
- 1355 Monaco Dr
- 1220 Corsica Dr
- 13524 D Este Dr
- 1480 Capri Dr
- 250 S Rockingham Ave
- 13301 Westcove Dr
- 1491 Capri Dr
- 1511 Old Oak Rd
- 13735 Romany Dr
- 127 S Burlingame Ave
- 137 S Burlingame Ave
- 1509 Amalfi Dr
- 250 S Chadbourne Ave
- 223 24th St
- 1580 San Remo Dr
- 1149 Amalfi Dr
- 13214 Riviera Ranch Rd
- 1400 San Remo Dr
- 1402 San Remo Dr
- 13535 Lucca Dr
- 13524 D Este Dr
- 211 S Rockingham Ave
- 1319 Amalfi Dr
- 12911 Marlboro St
- 245 21st St Unit Rear House
- 1644 Casale Rd
- 369 23rd St
- 409 21st St
- 1500 Rustic Ln
- 809 Toulon Dr
- 416 20th St
- 591 S Burlingame Ave
- 443 21st St
- 504 24th St
- 126 N Canyon View Dr
- 1756 Correa Way
- 103 N Anita Ave






