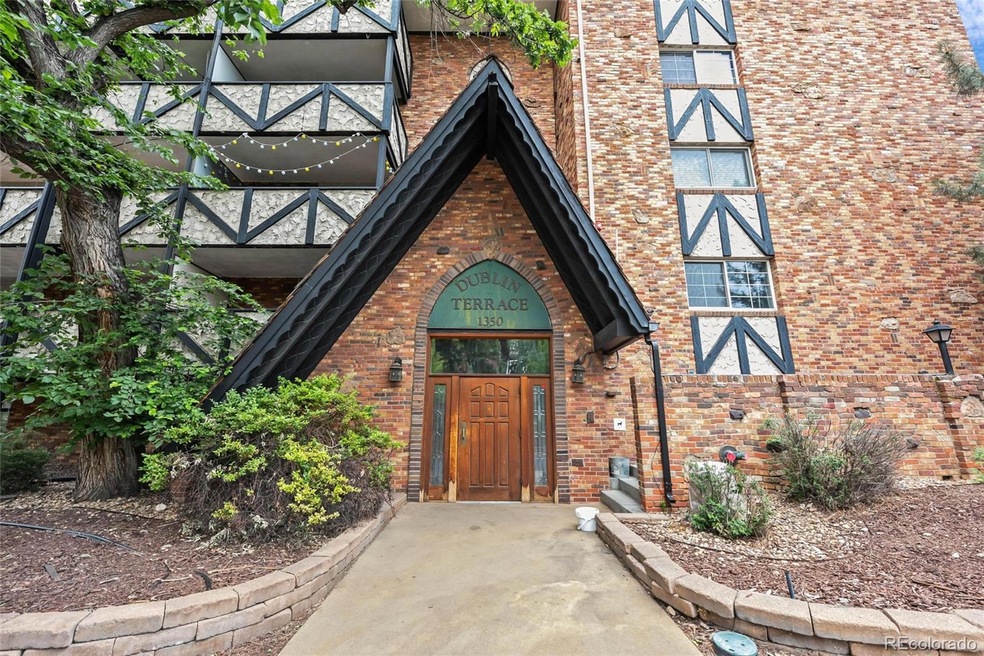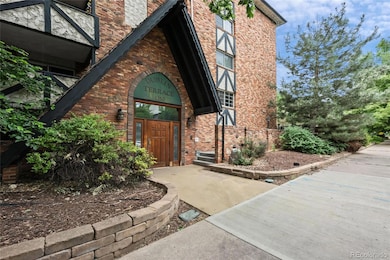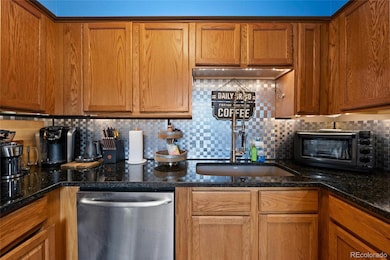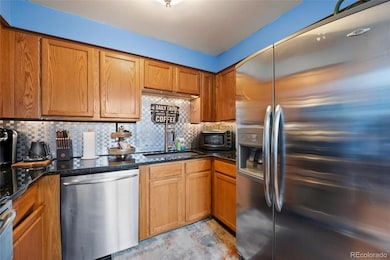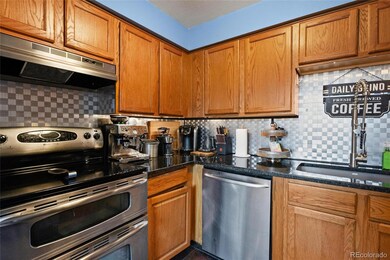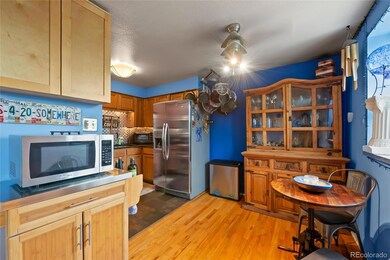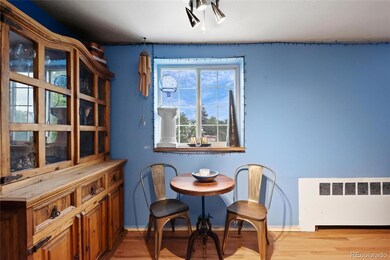Dublin Terrace 1350 Josephine St Unit 401 Denver, CO 80206
Congress Park NeighborhoodEstimated payment $1,871/month
Highlights
- Outdoor Pool
- Open Floorplan
- Wood Flooring
- Teller Elementary School Rated A-
- Contemporary Architecture
- End Unit
About This Home
Very Motivated Seller! All items in condo are negotiable, except the art work and kitchen utensils. Gorgeous urban condo in the heart of Congress Park and Capitol Hill, urban living at its finest. This is a secure building. This updated condo offers original hardwood flooring, updated kitchen with granite countertops, stainless steel appliances, beautiful stainless steel backsplash, tiled kitchen flooring and plenty of kitchen cupboards and counter space. Adjacent to the kitchen is a good sized dining room area, which opens up to the living room. The living room offers original hardwood flooring, electric fireplace and natural lighting. There is a large 1 bedroom with upgraded engineered wood flooring, which offers a lot of closet space. The bathroom has been updated with marble tiles and granite sink vanity. This unit offers additional 7’ x 5’ storage closet in the hallway and an additional storage space in the basement, in addition to a coat closet. The HOA Fees cover central air conditioning, heat, water, trash, exterior pool, snow removal, community laundry room in the basement and exterior building maintenance. There is a secured reserved parking space #21 in the parking lot, which can be accessed from the alley way. This complex offers an exterior pool for relaxation, sunbathing, reading your favorite novel or enjoying your evening with your favorite drink of choice. Located blocks from Cheesman Park, Congress Park, Botanic Gardens, City Park and City Park’s Golf Course, Lik’s Ice Cream, Carla Madison Recreation Center, Omonioa’s Greek Bakery, Cherry Creek, Coffee Shops, Restaurants, Nightlife Clubs, Downtown Denver, Public Transportation, it truly is centrally located and within walking distances to many sites.
Listing Agent
RE/MAX Professionals Brokerage Email: Daniel@DMHhomes.com,303-799-9898 License #001327083 Listed on: 07/05/2024

Property Details
Home Type
- Condominium
Est. Annual Taxes
- $1,447
Year Built
- Built in 1966 | Remodeled
Lot Details
- End Unit
- South Facing Home
HOA Fees
- $458 Monthly HOA Fees
Home Design
- Contemporary Architecture
- Brick Exterior Construction
- Concrete Perimeter Foundation
Interior Spaces
- 720 Sq Ft Home
- 1-Story Property
- Open Floorplan
- Electric Fireplace
- Double Pane Windows
- Window Treatments
- Living Room with Fireplace
- Dining Room
Kitchen
- Self-Cleaning Oven
- Range
- Microwave
- Dishwasher
- Granite Countertops
- Disposal
Flooring
- Wood
- Tile
Bedrooms and Bathrooms
- 1 Main Level Bedroom
- 1 Full Bathroom
Home Security
Parking
- 1 Parking Space
- Driveway
- Secured Garage or Parking
Schools
- Teller Elementary School
- Morey Middle School
- East High School
Utilities
- Central Air
- Baseboard Heating
- 220 Volts
- 110 Volts
- Natural Gas Connected
- High Speed Internet
- Cable TV Available
Additional Features
- Smoke Free Home
- Outdoor Pool
- Ground Level
Listing and Financial Details
- Exclusions: Sellers Personal Property
- Assessor Parcel Number 5012-13-076
Community Details
Overview
- Association fees include reserves, heat, insurance, ground maintenance, maintenance structure, sewer, snow removal, trash, water
- Colorado Association Services Association, Phone Number (303) 232-9200
- Mid-Rise Condominium
- Dublin Terrace Community
- Congress Park Subdivision
- Community Parking
Amenities
- Coin Laundry
- Elevator
Recreation
Pet Policy
- Dogs and Cats Allowed
Security
- Controlled Access
- Carbon Monoxide Detectors
- Fire and Smoke Detector
Map
About Dublin Terrace
Home Values in the Area
Average Home Value in this Area
Tax History
| Year | Tax Paid | Tax Assessment Tax Assessment Total Assessment is a certain percentage of the fair market value that is determined by local assessors to be the total taxable value of land and additions on the property. | Land | Improvement |
|---|---|---|---|---|
| 2024 | $1,256 | $15,860 | $2,190 | $13,670 |
| 2023 | $1,229 | $15,860 | $2,190 | $13,670 |
| 2022 | $1,447 | $18,190 | $2,270 | $15,920 |
| 2021 | $1,396 | $18,710 | $2,340 | $16,370 |
| 2020 | $1,294 | $17,440 | $2,050 | $15,390 |
| 2019 | $1,258 | $17,440 | $2,050 | $15,390 |
| 2018 | $1,020 | $13,180 | $1,920 | $11,260 |
| 2017 | $1,017 | $13,180 | $1,920 | $11,260 |
| 2016 | $891 | $10,930 | $1,624 | $9,306 |
| 2015 | $854 | $10,930 | $1,624 | $9,306 |
| 2014 | $708 | $8,520 | $1,202 | $7,318 |
Property History
| Date | Event | Price | List to Sale | Price per Sq Ft |
|---|---|---|---|---|
| 10/31/2025 10/31/25 | Price Changed | $245,000 | -3.9% | $340 / Sq Ft |
| 09/09/2025 09/09/25 | Price Changed | $255,000 | -7.3% | $354 / Sq Ft |
| 06/10/2025 06/10/25 | Price Changed | $275,000 | -8.3% | $382 / Sq Ft |
| 01/21/2025 01/21/25 | Price Changed | $299,950 | -3.2% | $417 / Sq Ft |
| 12/29/2024 12/29/24 | Price Changed | $309,950 | -4.6% | $430 / Sq Ft |
| 12/17/2024 12/17/24 | Price Changed | $325,000 | -5.8% | $451 / Sq Ft |
| 09/21/2024 09/21/24 | Price Changed | $345,000 | -4.0% | $479 / Sq Ft |
| 07/05/2024 07/05/24 | For Sale | $359,500 | -- | $499 / Sq Ft |
Purchase History
| Date | Type | Sale Price | Title Company |
|---|---|---|---|
| Quit Claim Deed | -- | -- | |
| Warranty Deed | $113,500 | Land Title | |
| Warranty Deed | $100,538 | -- |
Mortgage History
| Date | Status | Loan Amount | Loan Type |
|---|---|---|---|
| Open | $114,750 | No Value Available | |
| Previous Owner | $107,800 | No Value Available | |
| Previous Owner | $85,538 | No Value Available |
Source: REcolorado®
MLS Number: 1897750
APN: 5012-13-076
- 1350 Josephine St Unit 101
- 1350 Josephine St Unit 203
- 1365 Columbine St Unit 206
- 1365 Columbine St Unit 101
- 1365 Columbine St Unit 401
- 1365 Columbine St Unit 102
- 1330 York St
- 1284 Columbine St Unit 2
- 1429 Josephine St
- 1437 Columbine St
- 1260 York St Unit 208
- 1423 Elizabeth St
- 1435 Elizabeth St Unit 8
- 1471 Josephine St
- 2607 E 14th Ave Unit 2607
- 1245 Columbine St Unit 101
- 1265 Elizabeth St Unit 207
- 1265 Elizabeth St Unit 305
- 1355 Gaylord St Unit 4
- 1421 Clayton St
- 1350 Josephine St Unit 101
- 1410 York St
- 1355 York St
- 1260 York St Unit 406
- 1244 York St Unit ID1026268P
- 1244 York St Unit ID1026267P
- 1240 York St Unit ID1026273P
- 1240 York St Unit ID1026269P
- 1240 York St Unit ID1026264P
- 1363 N Clayton St
- 1355 Gaylord St Unit 8
- 1465 Clayton St Unit 6
- 1300 Clayton St
- 2619 E 12th Ave Unit ID1244742P
- 2619 E 12th Ave Unit ID1245223P
- 2619 E 12th Ave Unit ID1239937P
- 1451-1459 Detroit St
- 1155 Josephine St
- 1399 Vine St
- 1125-1135 Josephine St
