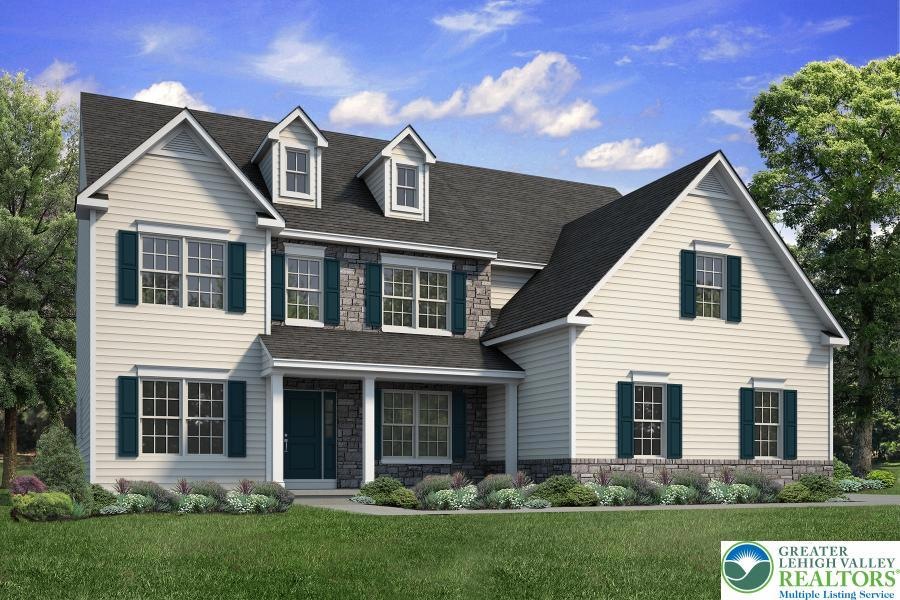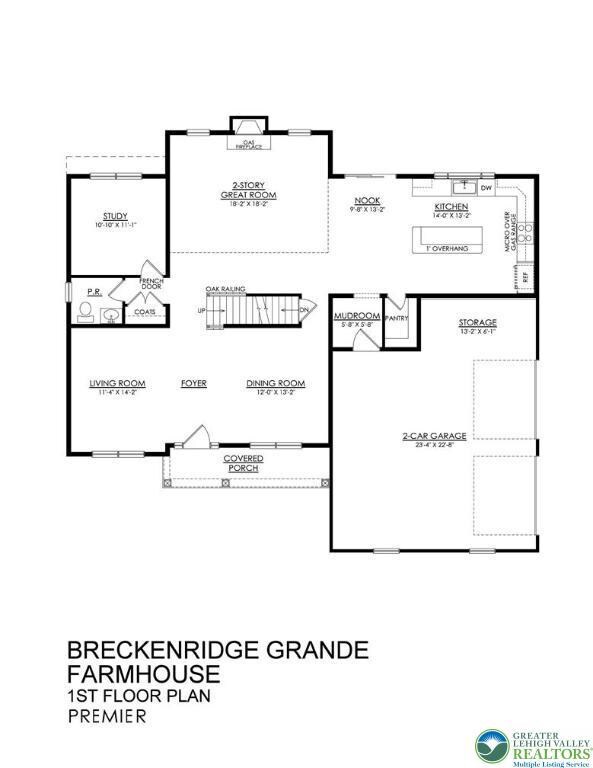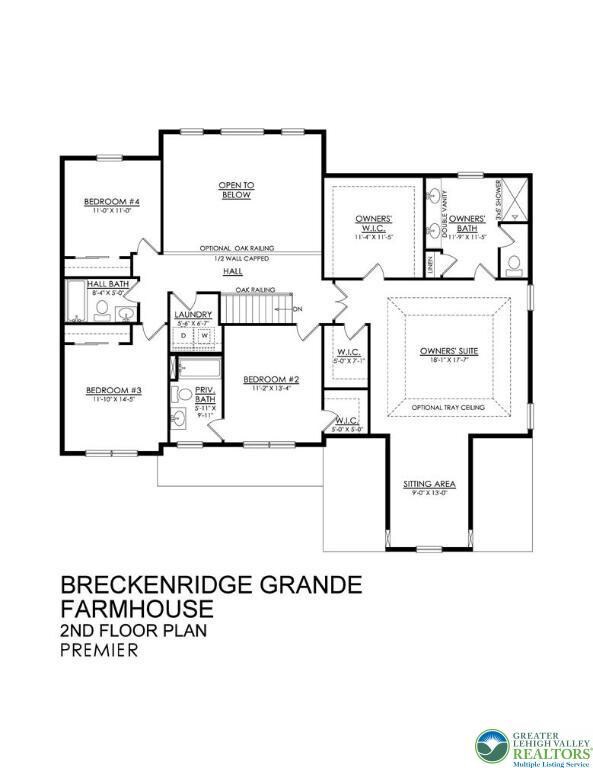1350 Lorton Dr Unit 56 Easton, PA 18040
Estimated payment $5,719/month
Highlights
- New Construction
- 2.49 Acre Lot
- Family Room with Fireplace
- Panoramic View
- Deck
- Enclosed Patio or Porch
About This Home
Experience luxury living the Breckenridge Grande, offering over 3000 sq ft of living space. Entertain in the stunning 2-story Great Room or relax in the nearby Living Room. The enormous kitchen features ample counter space and storage, with several configuration options to fit your lifestyle. The Dining Room is perfect for formal dinners while the Study offers a quiet place to work from home. The spacious Owner's Suite is located on the second floor and includes it’s own Sitting Area and full Bathroom for ultimate privacy. An additional bedroom with an ensuite Bath is perfect for a guest suite or anyone in your family that needs a little more privacy. 2 more spacious bedrooms share a hall Bath, with a convenient 2nd floor Laundry Room nearby.
Home Details
Home Type
- Single Family
Year Built
- Built in 2025 | New Construction
Parking
- 3 Car Garage
Property Views
- Panoramic
- Hills
Home Design
- Vinyl Siding
- Stone Veneer
Interior Spaces
- 3,124 Sq Ft Home
- 2-Story Property
- Gas Log Fireplace
- Family Room with Fireplace
- Basement Fills Entire Space Under The House
Kitchen
- Microwave
- Dishwasher
- Disposal
Bedrooms and Bathrooms
- 4 Bedrooms
- Walk-In Closet
- 4 Full Bathrooms
Laundry
- Laundry on upper level
- Washer Hookup
Outdoor Features
- Deck
- Enclosed Patio or Porch
Additional Features
- 2.49 Acre Lot
- Heating Available
Community Details
- Steeplechase Subdivision
Map
Home Values in the Area
Average Home Value in this Area
Property History
| Date | Event | Price | List to Sale | Price per Sq Ft |
|---|---|---|---|---|
| 10/25/2025 10/25/25 | Price Changed | $915,721 | +10.2% | $293 / Sq Ft |
| 08/24/2025 08/24/25 | Pending | -- | -- | -- |
| 08/24/2025 08/24/25 | For Sale | $830,675 | -- | $266 / Sq Ft |
Source: Greater Lehigh Valley REALTORS®
MLS Number: 763492
- 1264 Lindenwood Ln
- 4311 Shadowstone Dr
- 4128 Foxwood Cir
- 4522 Steeplechase Dr Unit 5
- 4780 Farrcroft Dr
- 4780 Farrcroft Dr Unit 113
- 4976 Reston Dr Unit 79
- 4900 Farrcroft Dr Unit 82A
- 4905 Farrcroft Dr Unit 84C
- Breckenridge Grande Plan at The Estates at Steeplechase North
- Vinecrest Plan at The Estates at Steeplechase North
- Whitehall Plan at The Estates at Steeplechase North
- Morgan Plan at The Estates at Steeplechase North
- Sienna Plan at The Estates at Steeplechase North
- Madison Plan at The Estates at Steeplechase North
- Magnolia Plan at The Estates at Steeplechase North
- Juniper Plan at The Estates at Steeplechase North
- Folino Plan at The Estates at Steeplechase North
- Rockford Plan at The Estates at Steeplechase North
- 4929 Farrcroft Dr Unit 83B



