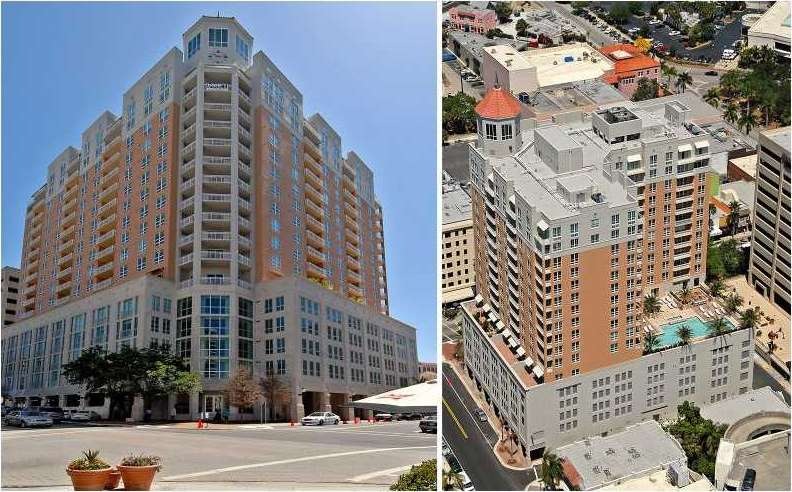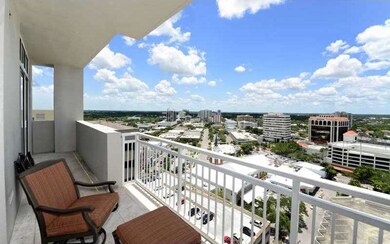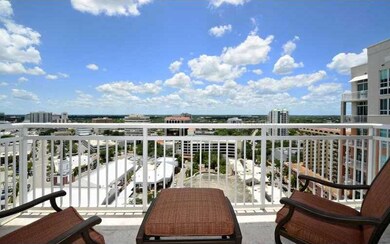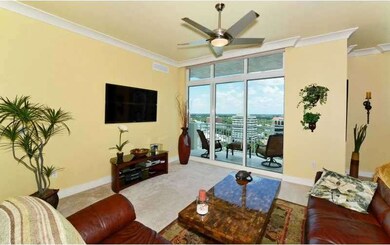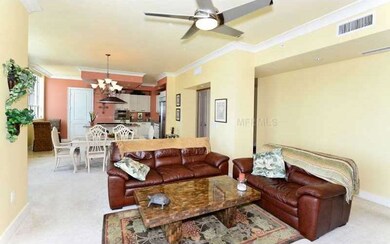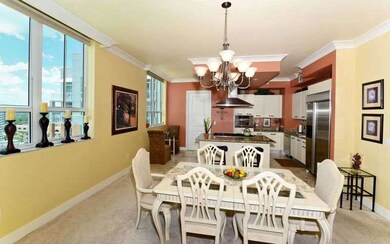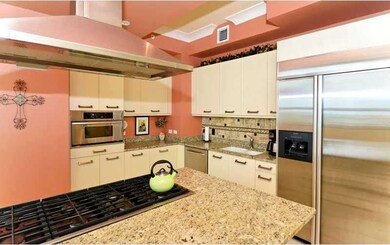
Highlights
- Fitness Center
- Marble Flooring
- High Ceiling
- Southside Elementary School Rated A
- End Unit
- 2-minute walk to Five Points Park
About This Home
As of May 2024Location, location - 1350 Main is Sarasota's favorite downtown address. This rare 16th floor penthouse is a spacious, desirable end unit with captivating Southeasterly views from all rooms. Penthouse level/premium floor - 10.5 foot ceilings, formal entry hall with an open plan. Half bath in the foyer. High end stainless appliances including 8 burner gas range, granite island kitchen, marble flooring, crown molding, 3 "en-suite" bedrooms, two garage parking spaces, 3 balconies. Master bedroom has large walk-in closet with built ins, and generously sized Master bath with separate soaking tub and walk-in shower, dual water closets and vanities. High end building amenities include - pool, spa, steam, media rooms, entertaining areas, 24-hour concierge, large fitness room, billiard room, on-site guest apartment, on site management, secure garage and storage area. 1350 Main has a flexible rental policy and is pet friendly. Walk to restaurants, the bay front, the Arts and Whole Foods market. Minutes from the airport, beaches and shopping at St. Armands Circle. A wonderful downtown lifestyle!
Last Agent to Sell the Property
MICHAEL SAUNDERS & COMPANY License #3089733 Listed on: 10/14/2013

Property Details
Home Type
- Condominium
Est. Annual Taxes
- $11,624
Year Built
- Built in 2007
Lot Details
- End Unit
- East Facing Home
HOA Fees
- $1,324 Monthly HOA Fees
Home Design
- Slab Foundation
- Stucco
Interior Spaces
- 2,216 Sq Ft Home
- Crown Molding
- High Ceiling
- Ceiling Fan
- Blinds
- Entrance Foyer
- Combination Dining and Living Room
- Storage Room
- Inside Utility
Kitchen
- Built-In Oven
- Range Hood
- Microwave
- Dishwasher
- Stone Countertops
- Disposal
Flooring
- Carpet
- Marble
Bedrooms and Bathrooms
- 3 Bedrooms
- Split Bedroom Floorplan
- Walk-In Closet
Laundry
- Dryer
- Washer
Parking
- Secured Garage or Parking
- Assigned Parking
Schools
- Southside Elementary School
- Booker Middle School
- Sarasota High School
Utilities
- Central Heating and Cooling System
- Cable TV Available
Additional Features
- City Lot
Listing and Financial Details
- Tax Lot 1601
- Assessor Parcel Number 2027055131
Community Details
Overview
- Association fees include cable TV, escrow reserves fund, fidelity bond, internet, maintenance structure, manager, recreational facilities, sewer, trash, water
- Argus Property Mgmt. 366 2165 Association
- High-Rise Condominium
- 1350 Main Residential Community
- 1350 Main Residential Subdivision
- 16-Story Property
Amenities
- Community Storage Space
- Elevator
Recreation
Pet Policy
- Pets Allowed
Ownership History
Purchase Details
Home Financials for this Owner
Home Financials are based on the most recent Mortgage that was taken out on this home.Purchase Details
Home Financials for this Owner
Home Financials are based on the most recent Mortgage that was taken out on this home.Purchase Details
Home Financials for this Owner
Home Financials are based on the most recent Mortgage that was taken out on this home.Purchase Details
Purchase Details
Home Financials for this Owner
Home Financials are based on the most recent Mortgage that was taken out on this home.Similar Homes in Sarasota, FL
Home Values in the Area
Average Home Value in this Area
Purchase History
| Date | Type | Sale Price | Title Company |
|---|---|---|---|
| Warranty Deed | $1,813,500 | None Listed On Document | |
| Warranty Deed | $1,040,000 | Attorney | |
| Warranty Deed | $850,000 | Attorney | |
| Warranty Deed | $780,000 | Attorney | |
| Special Warranty Deed | $945,000 | Attorney |
Mortgage History
| Date | Status | Loan Amount | Loan Type |
|---|---|---|---|
| Previous Owner | $548,250 | New Conventional | |
| Previous Owner | $417,000 | New Conventional | |
| Previous Owner | $640,000 | Future Advance Clause Open End Mortgage | |
| Previous Owner | $756,000 | New Conventional |
Property History
| Date | Event | Price | Change | Sq Ft Price |
|---|---|---|---|---|
| 05/22/2024 05/22/24 | Sold | $1,813,500 | -3.3% | $818 / Sq Ft |
| 04/20/2024 04/20/24 | Pending | -- | -- | -- |
| 04/17/2024 04/17/24 | Price Changed | $1,875,000 | -6.0% | $846 / Sq Ft |
| 02/28/2024 02/28/24 | Price Changed | $1,995,000 | -11.3% | $900 / Sq Ft |
| 01/11/2024 01/11/24 | For Sale | $2,250,000 | +88.3% | $1,015 / Sq Ft |
| 03/03/2021 03/03/21 | Price Changed | $1,195,000 | +14.9% | $539 / Sq Ft |
| 03/01/2021 03/01/21 | Sold | $1,040,000 | -13.0% | $469 / Sq Ft |
| 10/04/2020 10/04/20 | Pending | -- | -- | -- |
| 09/23/2020 09/23/20 | For Sale | $1,195,000 | +40.6% | $539 / Sq Ft |
| 05/23/2014 05/23/14 | Sold | $850,000 | -2.9% | $384 / Sq Ft |
| 04/21/2014 04/21/14 | Pending | -- | -- | -- |
| 02/06/2014 02/06/14 | Price Changed | $875,000 | -5.4% | $395 / Sq Ft |
| 10/14/2013 10/14/13 | For Sale | $925,000 | -- | $417 / Sq Ft |
Tax History Compared to Growth
Tax History
| Year | Tax Paid | Tax Assessment Tax Assessment Total Assessment is a certain percentage of the fair market value that is determined by local assessors to be the total taxable value of land and additions on the property. | Land | Improvement |
|---|---|---|---|---|
| 2024 | $13,899 | $985,237 | -- | -- |
| 2023 | $13,899 | $956,541 | $0 | $0 |
| 2022 | $12,091 | $830,525 | $0 | $0 |
| 2021 | $10,331 | $685,768 | $0 | $0 |
| 2020 | $10,448 | $676,300 | $0 | $676,300 |
| 2019 | $10,657 | $691,200 | $0 | $691,200 |
| 2018 | $12,157 | $783,300 | $0 | $783,300 |
| 2017 | $12,276 | $783,300 | $0 | $783,300 |
| 2016 | $12,285 | $768,100 | $0 | $768,100 |
| 2015 | $12,380 | $718,900 | $0 | $718,900 |
| 2014 | $12,586 | $659,700 | $0 | $0 |
Agents Affiliated with this Home
-
Lynn Morris

Seller's Agent in 2024
Lynn Morris
Michael Saunders
(941) 400-4526
9 in this area
82 Total Sales
-
Elena Stefanoski
E
Buyer's Agent in 2024
Elena Stefanoski
PREFERRED SHORE LLC
(815) 341-6298
1 in this area
68 Total Sales
-
Bibi-Ann Allard

Seller's Agent in 2021
Bibi-Ann Allard
Michael Saunders
(941) 685-0422
90 in this area
115 Total Sales
-
Kim Ogilvie

Buyer's Agent in 2021
Kim Ogilvie
Michael Saunders
(941) 376-1717
30 in this area
122 Total Sales
-
Nicole Hammons-Dovgopolyi

Seller's Agent in 2014
Nicole Hammons-Dovgopolyi
Michael Saunders
(941) 966-8000
1 in this area
10 Total Sales
-
Martha Marlar

Buyer's Agent in 2014
Martha Marlar
PREMIER SOTHEBY'S INTERNATIONAL REALTY
(941) 812-0455
23 Total Sales
About This Building
Map
Source: Stellar MLS
MLS Number: A3985998
APN: 2027-05-5131
- 33 S Palm Ave Unit 1101
- 33 S Palm Ave Unit 1303
- 33 S Palm Ave Unit 1202
- 33 S Palm Ave Unit 1501
- 33 S Palm Ave Unit 1602
- 33 S Palm Ave Unit 1103
- 33 S Palm Ave Unit 1702
- 33 S Palm Ave Unit 1403
- 33 S Palm Ave Unit 1601
- 1350 Main St Unit 1703
- 1350 Main St Unit 1701
- 101 S Gulfstream Ave Unit 15C
- 101 S Gulfstream Ave Unit 6C
- 101 S Gulfstream Ave Unit 16C
- 101 S Gulfstream Ave Unit 5J
- 101 S Gulfstream Ave Unit 9C
- 101 S Gulfstream Ave Unit 14G
- 101 S Gulfstream Ave Unit 4J
- 101 S Gulfstream Ave Unit 5K
- 101 S Gulfstream Ave Unit 16J
