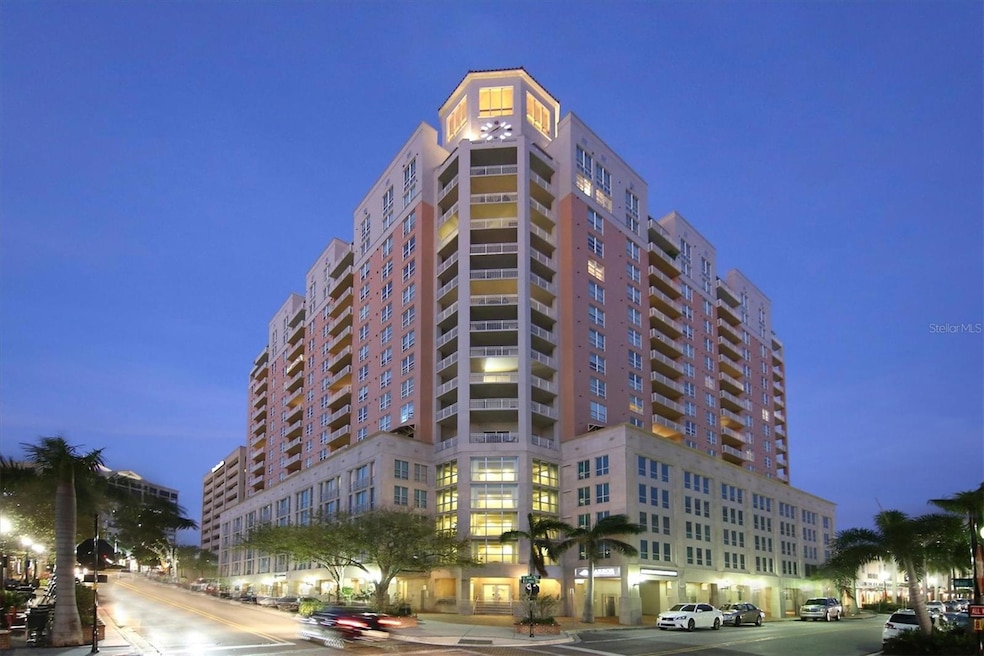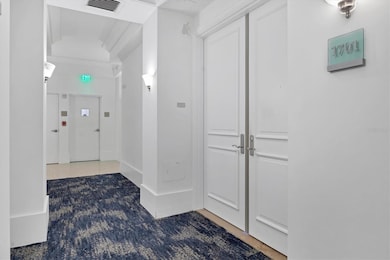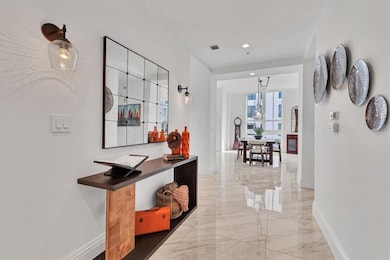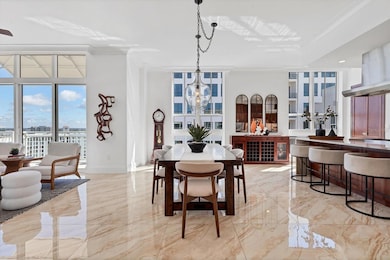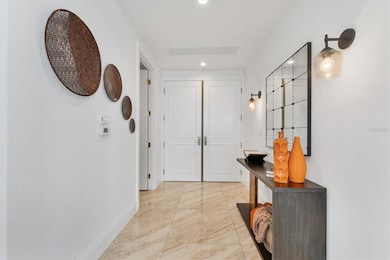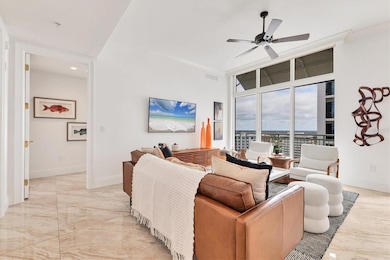
Estimated payment $13,827/month
Highlights
- 100 Feet of Bay Harbor Waterfront
- Fitness Center
- The property is located in a historic district
- Southside Elementary School Rated A
- Heated Pool
- 2-minute walk to Five Points Park
About This Home
Penthouse Living at Its Finest – 1350 Main Street, Unit 1701Perched atop one of Sarasota’s most sought-after addresses, this top-floor penthouse at 1350 Main Street defines sophisticated urban living. Offering 2,216 square feet under air (2,460 total SF), this expansive three-bedroom, 3.5-bath residence is a rare opportunity to own a true masterpiece in the heart of Sarasota’s vibrant cultural and culinary district.From the moment you enter, soaring ceilings and floor-to-ceiling windows create an atmosphere of light, space, and elegance. The open-concept design seamlessly blends modern sophistication with warm, inviting finishes, while two private balconies showcase breathtaking southeastern views of the city skyline and beyond.Refined Interiors & Thoughtful DesignChef’s Kitchen & Entertaining Space – Designed for culinary enthusiasts, the gourmet kitchen features elegant European-style cabinetry, quartz countertops, top-tier stainless steel appliances, and an oversized island, ideal for both intimate dining and large gatherings.Luxurious Primary Suite – A private retreat in the sky, offering custom walk-in closets, an opulent spa-inspired en-suite bath, and tranquil skyline views.Guest Suites & Privacy – Each additional bedroom is generously sized, featuring ensuite baths and ample storage, perfect for guests or family members.Elegant Finishes Throughout – Designed with premium materials, blending timeless sophistication with contemporary style.Unparalleled Amenities & Exclusive LivingLiving at 1350 Main offers resort-style amenities designed for an effortless luxury lifestyle:? Heated Pool & Spa – A serene oasis for relaxation and rejuvenation.? State-of-the-Art Fitness Center & Clubroom – Stay active and socialize without ever leaving home.? 24-Hour Concierge & Secure Entry – Ensuring peace of mind and quality service.Step outside and discover the best of Sarasota—from Marina Jack and Bayfront Park to world-class dining, luxury boutiques, art galleries, and the Sarasota Opera House, all just moments away.Offered at $2,000,000, this penthouse represents a rare opportunity to experience the ultimate in elegance, prestige, and effortless city living.Schedule your private tour today and experience the pinnacle of Sarasota luxury.
Last Listed By
PREMIER SOTHEBY'S INTERNATIONAL REALTY Brokerage Phone: 941-364-4000 License #3299435 Listed on: 02/27/2025

Property Details
Home Type
- Condominium
Est. Annual Taxes
- $13,564
Year Built
- Built in 2007
Lot Details
- 100 Feet of Bay Harbor Waterfront
- Southwest Facing Home
- Mature Landscaping
HOA Fees
- $2,083 Monthly HOA Fees
Property Views
Home Design
- Contemporary Architecture
- Traditional Architecture
- Florida Architecture
- Elevated Home
- Slab Foundation
- Tile Roof
- Membrane Roofing
- Block Exterior
- Pile Dwellings
Interior Spaces
- 2,216 Sq Ft Home
- 1-Story Property
- Open Floorplan
- Built-In Features
- Crown Molding
- High Ceiling
- Awning
- Shades
- Blinds
- Sliding Doors
- Great Room
- Family Room Off Kitchen
- Den
- Inside Utility
- Home Security System
Kitchen
- Eat-In Kitchen
- Cooktop
- Recirculated Exhaust Fan
- Microwave
- Ice Maker
- Dishwasher
- Cooking Island
- Granite Countertops
- Solid Wood Cabinet
- Disposal
Flooring
- Wood
- Ceramic Tile
Bedrooms and Bathrooms
- 3 Bedrooms
- Walk-In Closet
Laundry
- Laundry closet
- Dryer
- Washer
Parking
- 2 Carport Spaces
- Secured Garage or Parking
- Off-Street Parking
- Reserved Parking
- 2 Assigned Parking Spaces
Accessible Home Design
- Wheelchair Access
Outdoor Features
- Heated Pool
- Covered patio or porch
Location
- Property is near public transit
- The property is located in a historic district
Schools
- Southside Elementary School
- Booker Middle School
- Booker High School
Utilities
- Central Heating and Cooling System
- Vented Exhaust Fan
- Thermostat
- Electric Water Heater
- High Speed Internet
- Phone Available
- Cable TV Available
Listing and Financial Details
- Visit Down Payment Resource Website
- Assessor Parcel Number 2027055137
Community Details
Overview
- Association fees include cable TV, pool, escrow reserves fund, insurance, maintenance structure, ground maintenance, maintenance, management, recreational facilities, security, sewer, trash, water
- Jake Sanders Association, Phone Number (941) 366-2165
- Visit Association Website
- 1350 Main Residential Community
- 1350 Main Residential Subdivision
- The community has rules related to deed restrictions
Amenities
- Elevator
Recreation
- Community Spa
Pet Policy
- Pets up to 120 lbs
- 2 Pets Allowed
- Breed Restrictions
Security
- Security Guard
- Card or Code Access
- Gated Community
- Fire and Smoke Detector
- Fire Sprinkler System
Map
About This Building
Home Values in the Area
Average Home Value in this Area
Tax History
| Year | Tax Paid | Tax Assessment Tax Assessment Total Assessment is a certain percentage of the fair market value that is determined by local assessors to be the total taxable value of land and additions on the property. | Land | Improvement |
|---|---|---|---|---|
| 2024 | $13,196 | $936,033 | -- | -- |
| 2023 | $13,196 | $908,770 | $0 | $0 |
| 2022 | $12,861 | $882,301 | $0 | $0 |
| 2021 | $12,980 | $856,603 | $0 | $0 |
| 2020 | $11,625 | $750,200 | $0 | $750,200 |
| 2019 | $12,848 | $790,000 | $0 | $790,000 |
| 2018 | $11,941 | $769,773 | $0 | $0 |
| 2017 | $11,804 | $753,940 | $0 | $0 |
| 2016 | $11,799 | $783,500 | $0 | $783,500 |
| 2015 | $11,978 | $733,300 | $0 | $733,300 |
| 2014 | $12,828 | $672,700 | $0 | $0 |
Property History
| Date | Event | Price | Change | Sq Ft Price |
|---|---|---|---|---|
| 06/04/2025 06/04/25 | Price Changed | $2,000,000 | -4.8% | $903 / Sq Ft |
| 04/11/2025 04/11/25 | Price Changed | $2,100,000 | -8.7% | $948 / Sq Ft |
| 02/27/2025 02/27/25 | For Sale | $2,300,000 | +138.3% | $1,038 / Sq Ft |
| 03/29/2019 03/29/19 | Sold | $965,000 | -12.2% | $435 / Sq Ft |
| 02/20/2019 02/20/19 | Pending | -- | -- | -- |
| 02/01/2019 02/01/19 | Price Changed | $1,099,000 | -12.1% | $496 / Sq Ft |
| 08/31/2018 08/31/18 | For Sale | $1,250,000 | +29.5% | $564 / Sq Ft |
| 08/17/2018 08/17/18 | Off Market | $965,000 | -- | -- |
| 05/17/2018 05/17/18 | For Sale | $1,250,000 | +48.8% | $564 / Sq Ft |
| 03/14/2013 03/14/13 | Sold | $840,000 | -6.6% | $379 / Sq Ft |
| 02/27/2013 02/27/13 | Pending | -- | -- | -- |
| 10/12/2012 10/12/12 | For Sale | $899,000 | -- | $406 / Sq Ft |
Purchase History
| Date | Type | Sale Price | Title Company |
|---|---|---|---|
| Warranty Deed | $965,000 | Attorney | |
| Warranty Deed | $840,000 | Attorney | |
| Special Warranty Deed | $970,000 | Attorney |
Mortgage History
| Date | Status | Loan Amount | Loan Type |
|---|---|---|---|
| Open | $910,000 | New Conventional | |
| Closed | $700,780 | New Conventional | |
| Closed | $723,750 | No Value Available | |
| Previous Owner | $776,000 | New Conventional |
About the Listing Agent

A veteran of the U.S. Navy, public speaker, and a trainer in technology
at Premier Sotheby’s International Realty’s Downtown Sarasota office,
Gregg specializes in using technology in pricing homes to sell for
their highest fair market value and was a speaker at the 2018 National
Association of REALTORS® conference in Boston on using technology to
help your customers and their communities through proper pricing.
Gregg, a member of the REALTOR® Association of Sarasota
Gregg's Other Listings
Source: Stellar MLS
MLS Number: A4642460
APN: 2027-05-5137
- 1350 Main St Unit 1703
- 33 S Palm Ave Unit 1101
- 33 S Palm Ave Unit 1303
- 33 S Palm Ave Unit 1202
- 33 S Palm Ave Unit 1501
- 33 S Palm Ave Unit 1602
- 33 S Palm Ave Unit 1103
- 33 S Palm Ave Unit 1702
- 33 S Palm Ave Unit 1403
- 33 S Palm Ave Unit 1601
- 33 S Gulfstream Ave Unit 306
- 33 S Gulfstream Ave Unit 502
- 33 S Gulfstream Ave Unit 905
- 33 S Gulfstream Ave Unit 803
- 33 S Gulfstream Ave Unit 307
- 101 S Gulfstream Ave Unit 6C
- 101 S Gulfstream Ave Unit 16C
- 101 S Gulfstream Ave Unit 5J
- 101 S Gulfstream Ave Unit 9C
- 101 S Gulfstream Ave Unit 16K
