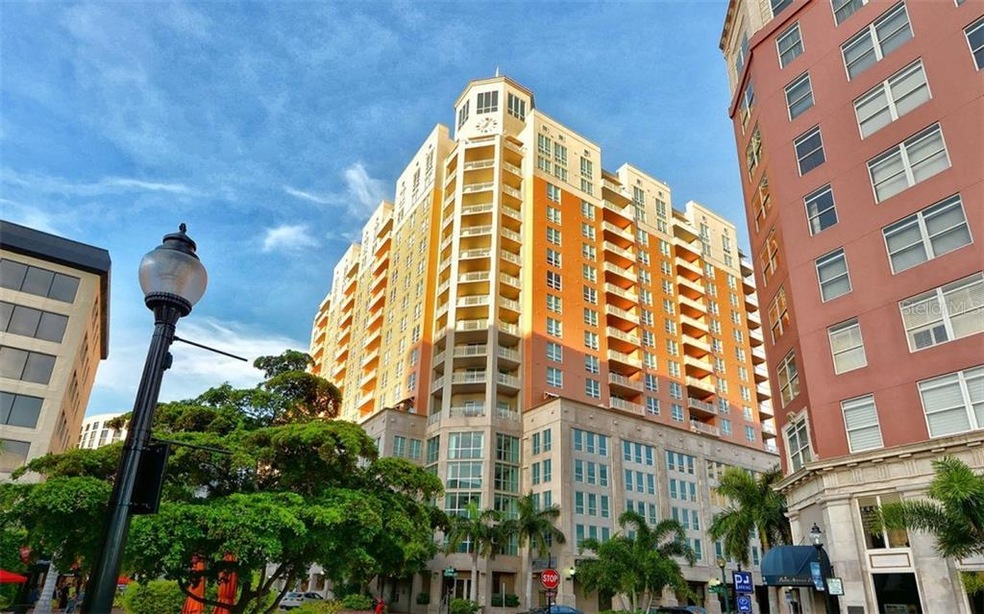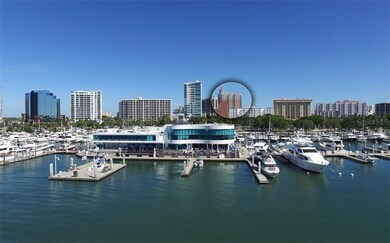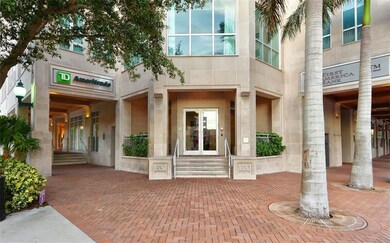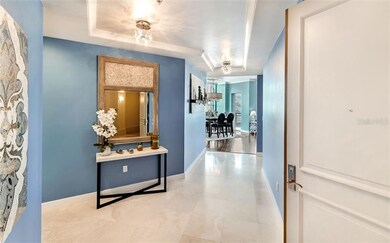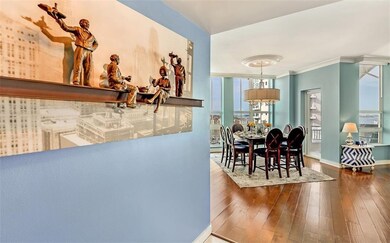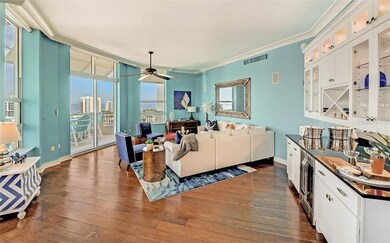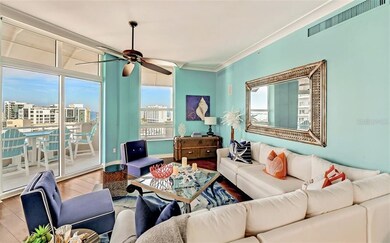
Highlights
- Water Views
- Fitness Center
- Open Floorplan
- Southside Elementary School Rated A
- 0.68 Acre Lot
- 2-minute walk to Five Points Park
About This Home
As of February 2024Coastal colors come to life in this downtown gem! A once in a lifetime opportunity to own this exquisite 17th floor penthouse at 1350 Main Street and enjoy captivating Sarasota bay and city views from two private balconies. Situated in the heart of downtown Sarasota this is the pinnacle of locations designed for city living. Located on the corner of Palm Ave and Main, you can live the life you have always dreamed of! Walk to some of Sarasota’s finest dining establishments, exceptional shopping, galleries and the famous Marina Jack’s. This luxury condo was professionally designed with the finest appointments and can be purchased fully furnished. This coastal chic residence is illuminated by high end lighting and graced by gleaming travertine and hardwood floors that flow throughout the home. The elegant foyer welcomes guests to a split floor plan that opens to two grand living spaces, both with stunning views of sparkling waters and epic sunsets. The kitchen sits epicenter of this magnificent space which hosts the great room and casual dining area. Sunlight dances on the walls from floor to ceiling windows with remote control shades. A true masterpiece, the exceptional chef’s kitchen sits center stage and is accented with warm wood glazed cabinetry, granite countertops, stainless steel appliances with 8 burner gas cooktop, double oven, European stainless hood and abundance of cabinet space for form and functionality.The massive center island provides space for four, perfect for a casual bite or to serve your favorite culinary creations at your next gathering. Whether its an intimate soiree or a large event, this residence boasts two entertaining areas to choose from. Thoughtfully designed, the kitchen opens to the lavish living and dining room, well appointed with crown molding, hardwood floors and an vast wall of windows with sweeping panoramic views that simply take your breath away. Imagine enjoying fine meals in the dining room or memorable conversations in the living room all while serving your favorite libations from the custom bar with beverage center. Take your guests to the balcony where they can watch the boats coast along the bay or watch Sarasota ’s epic fireworks. In the evenings, retire to the grand master suite, a secluded space showcasing exceptional views from floor to ceiling windows and a private entrance to the balcony. Crown molding, plush carpet and a warm pallet of colors creates a tranquil ambiance for this spectacular owner's retreat. The elaborate master closet with custom shelving and center island dresser, organizes your favorite fashions. The opulent ensuite has his and her vanities, custom built linen cabinet, soaking tub and glass enclosed shower with fine porcelain tile. Family or guests will enjoy the privacy of the split floor plan with 2 additional bedrooms both appointed with their own ensuite. Each room is spacious and also enjoys stunning views and custom closets. As a resident you will enjoy the finest of amenities, resort style pool & spa with tropical landscaping, summer kitchen with grill to enjoy your favorite meals outdoors. A state of the art fitness facility equipped with cardio equipment enjoys pool views and has a steam room and bath facilities. Full concierge service, residents enjoy a media room, club room, conference rooms, business center, pool table, and guest suite. 2 secured parking spaces, and climate controlled storage are included in this luxury penthouse.
Last Agent to Sell the Property
FINE PROPERTIES License #3098251 Listed on: 10/28/2020

Property Details
Home Type
- Condominium
Est. Annual Taxes
- $28,694
Year Built
- Built in 2007
HOA Fees
- $2,259 Monthly HOA Fees
Parking
- 2 Car Attached Garage
- Secured Garage or Parking
- Assigned Parking
Property Views
Home Design
- Slab Foundation
- Concrete Roof
- Block Exterior
- Stucco
Interior Spaces
- 3,208 Sq Ft Home
- Open Floorplan
- Built-In Features
- Crown Molding
- Coffered Ceiling
- Vaulted Ceiling
- Ceiling Fan
- Shades
- Sliding Doors
- Inside Utility
Kitchen
- Built-In Oven
- Cooktop
- Microwave
- Dishwasher
- Stone Countertops
- Disposal
Flooring
- Wood
- Carpet
- Travertine
Bedrooms and Bathrooms
- 3 Bedrooms
- Walk-In Closet
Laundry
- Laundry Room
- Dryer
Utilities
- Forced Air Zoned Heating and Cooling System
- Cable TV Available
Additional Features
- Northwest Facing Home
Listing and Financial Details
- Down Payment Assistance Available
- Visit Down Payment Resource Website
- Tax Lot 1704
- Assessor Parcel Number 2027055140
Community Details
Overview
- Association fees include 24-hour guard, cable TV, community pool, escrow reserves fund, insurance, internet, maintenance structure, ground maintenance, manager, pool maintenance, recreational facilities, security, sewer, trash, water
- Tiffany Cox Association
- High-Rise Condominium
- 1350 Main Residential Community
- 1350 Main Residential Subdivision
- On-Site Maintenance
- Association Owns Recreation Facilities
- Rental Restrictions
- 17-Story Property
Amenities
- Elevator
- Community Storage Space
Recreation
Pet Policy
- Pets up to 101 lbs
- 2 Pets Allowed
Security
- Security Service
Ownership History
Purchase Details
Home Financials for this Owner
Home Financials are based on the most recent Mortgage that was taken out on this home.Purchase Details
Purchase Details
Purchase Details
Home Financials for this Owner
Home Financials are based on the most recent Mortgage that was taken out on this home.Purchase Details
Home Financials for this Owner
Home Financials are based on the most recent Mortgage that was taken out on this home.Purchase Details
Purchase Details
Similar Homes in Sarasota, FL
Home Values in the Area
Average Home Value in this Area
Purchase History
| Date | Type | Sale Price | Title Company |
|---|---|---|---|
| Warranty Deed | $4,600,000 | None Listed On Document | |
| Warranty Deed | $100 | -- | |
| Warranty Deed | -- | Norton Ahmmersley Lopez & Skok | |
| Warranty Deed | $2,500,000 | Attorney | |
| Warranty Deed | $1,700,000 | Integrity Title Services Inc | |
| Warranty Deed | $1,775,000 | Attorney | |
| Special Warranty Deed | $1,686,900 | Attorney |
Mortgage History
| Date | Status | Loan Amount | Loan Type |
|---|---|---|---|
| Open | $3,000,000 | New Conventional | |
| Previous Owner | $2,000,000 | New Conventional | |
| Previous Owner | $0 | Commercial | |
| Previous Owner | $700,000 | Credit Line Revolving |
Property History
| Date | Event | Price | Change | Sq Ft Price |
|---|---|---|---|---|
| 02/13/2024 02/13/24 | Sold | $4,600,000 | -7.1% | $1,434 / Sq Ft |
| 12/31/2023 12/31/23 | Pending | -- | -- | -- |
| 11/03/2023 11/03/23 | Price Changed | $4,950,000 | -9.9% | $1,543 / Sq Ft |
| 08/14/2023 08/14/23 | For Sale | $5,495,000 | +119.8% | $1,713 / Sq Ft |
| 12/22/2020 12/22/20 | Sold | $2,500,000 | -9.1% | $779 / Sq Ft |
| 11/09/2020 11/09/20 | Pending | -- | -- | -- |
| 11/08/2020 11/08/20 | Price Changed | $2,750,000 | -5.2% | $857 / Sq Ft |
| 10/28/2020 10/28/20 | For Sale | $2,900,000 | +70.6% | $904 / Sq Ft |
| 04/22/2014 04/22/14 | Sold | $1,700,000 | -5.6% | $530 / Sq Ft |
| 03/28/2014 03/28/14 | Pending | -- | -- | -- |
| 03/27/2014 03/27/14 | For Sale | $1,800,000 | +5.9% | $561 / Sq Ft |
| 03/27/2014 03/27/14 | Off Market | $1,700,000 | -- | -- |
| 03/05/2014 03/05/14 | Price Changed | $1,800,000 | -5.3% | $561 / Sq Ft |
| 10/23/2013 10/23/13 | Price Changed | $1,900,000 | -9.5% | $592 / Sq Ft |
| 07/09/2013 07/09/13 | Price Changed | $2,100,000 | -6.7% | $655 / Sq Ft |
| 04/02/2013 04/02/13 | For Sale | $2,250,000 | -- | $701 / Sq Ft |
Tax History Compared to Growth
Tax History
| Year | Tax Paid | Tax Assessment Tax Assessment Total Assessment is a certain percentage of the fair market value that is determined by local assessors to be the total taxable value of land and additions on the property. | Land | Improvement |
|---|---|---|---|---|
| 2024 | $47,596 | $3,167,400 | -- | $3,167,400 |
| 2023 | $47,596 | $3,194,800 | $0 | $3,194,800 |
| 2022 | $27,510 | $1,858,738 | $0 | $0 |
| 2021 | $27,809 | $1,804,600 | $0 | $1,804,600 |
| 2020 | $28,452 | $1,759,600 | $0 | $1,759,600 |
| 2019 | $28,694 | $1,858,800 | $0 | $1,858,800 |
| 2018 | $25,307 | $1,561,300 | $0 | $1,561,300 |
| 2017 | $25,550 | $1,561,300 | $0 | $1,561,300 |
| 2016 | $25,547 | $1,530,900 | $0 | $1,530,900 |
| 2015 | $24,474 | $1,432,900 | $0 | $1,432,900 |
| 2014 | $20,330 | $1,069,600 | $0 | $0 |
Agents Affiliated with this Home
-
Roger Pettingell

Seller's Agent in 2024
Roger Pettingell
COLDWELL BANKER REALTY
(941) 387-1840
46 in this area
366 Total Sales
-
Lisa Rooks Morris

Buyer's Agent in 2024
Lisa Rooks Morris
DOUGLAS ELLIMAN
(941) 544-3332
46 in this area
112 Total Sales
-
Shari Norwick Pa

Seller's Agent in 2020
Shari Norwick Pa
FINE PROPERTIES
(941) 320-9388
3 in this area
94 Total Sales
-
Thomas Arbuckle

Buyer's Agent in 2020
Thomas Arbuckle
COLDWELL BANKER REALTY
(941) 356-0638
13 in this area
62 Total Sales
-
Sania Allen

Seller's Agent in 2014
Sania Allen
BERKSHIRE HATHAWAY HOMESERVICE
(941) 266-7829
11 Total Sales
About This Building
Map
Source: Stellar MLS
MLS Number: A4481451
APN: 2027-05-5140
- 1350 Main St Unit 1500
- 1350 Main St Unit 1703
- 33 S Palm Ave Unit 1601
- 33 S Palm Ave Unit 1501
- 33 S Palm Ave Unit 1101
- 33 S Palm Ave Unit 1303
- 33 S Palm Ave Unit 1602
- 33 S Palm Ave Unit 1103
- 33 S Palm Ave Unit 1702
- 33 S Palm Ave Unit 1403
- 33 S Gulfstream Ave Unit 306
- 33 S Gulfstream Ave Unit 502
- 33 S Gulfstream Ave Unit 905
- 33 S Gulfstream Ave Unit 803
- 33 S Gulfstream Ave Unit 307
- 101 S Gulfstream Ave Unit 15C
- 101 S Gulfstream Ave Unit 6C
- 101 S Gulfstream Ave Unit 16C
- 101 S Gulfstream Ave Unit 5J
- 101 S Gulfstream Ave Unit 9C
