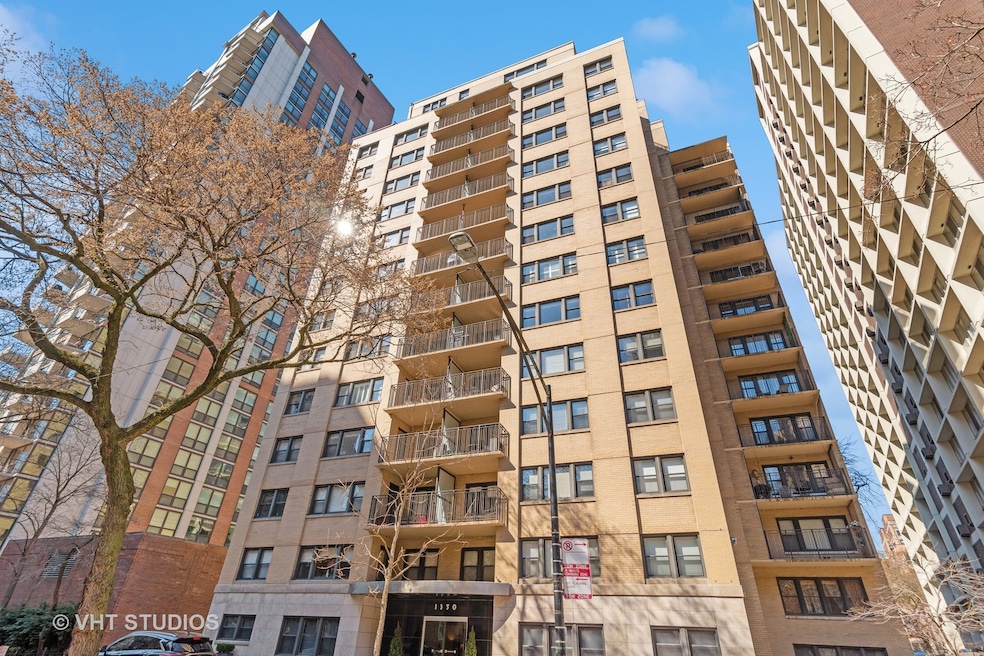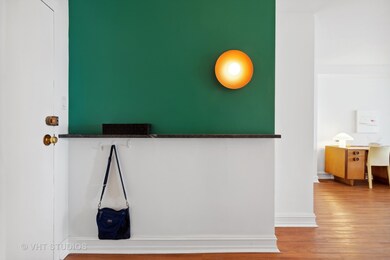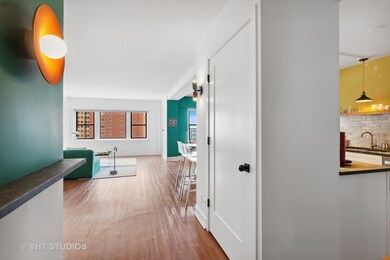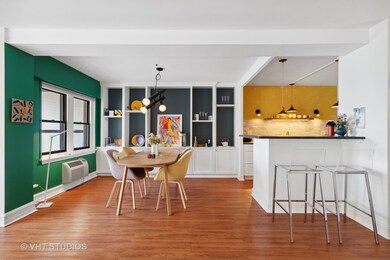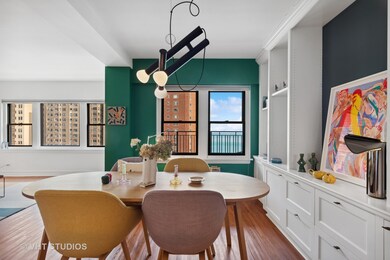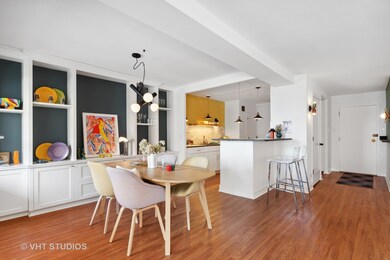
1350 N Astor St Unit 12C Chicago, IL 60610
Gold Coast NeighborhoodHighlights
- Fitness Center
- Wood Flooring
- Formal Dining Room
- Lincoln Park High School Rated A
- Elevator
- 3-minute walk to Goudy (William) Square Park
About This Home
As of June 2023Art Deco Co-op with lake views, designer interior and private balcony on Historic Astor! A San Francisco based designer used this as her in-town while working in Chicago. Redesigned to create an inspiring yet crisp space. Open kitchen with stainless steel appliances, soapstone countertops, and an inviting breakfast bar. Extra wide living area with separate dining space that comfortably seats 6-8, custom built-ins, large windows make this space ideal for entertaining! Large bedroom with generous closet space. Custom lighting in every room. Loads of storage throughout. Newly renovated bath with walk in shower, and modern spa vibes. Additional walk-in storage closet included in the price. Well managed full amenity building offering a fitness center, laundry room, and bike storage. This is a co-op so the tax payment is reflected in the monthly assessments- please note we separated them in the listing but total monthly is $1283 including taxes. Pets allowed- 1 dog (40 lbs max) or 2 cats. No rentals allowed. Up to 80% financing allowed. Prime Gold Coast location - Within minutes from the lakefront, Lake Shore Dr, Oak Street shopping and beach, Lincoln Park Zoo, Plum Market, Rush and Wells St entertainment and transportation. Building has first floor gym! There is a parking space to purchase in the building $45,000 additional. See attached video Co-op: The taxes are included in the monthly $1261 fee ($463.44/mo) Washer/Dryer in-unit decided on a case by case basis. This was just decided by the association.
Last Agent to Sell the Property
@properties Christie's International Real Estate License #475125048 Listed on: 05/31/2023

Property Details
Home Type
- Co-Op
Year Built
- Built in 1949 | Remodeled in 2019
HOA Fees
- $1,261 Monthly HOA Fees
Parking
- 1 Car Detached Garage
- Leased Parking
Home Design
- Brick Exterior Construction
Interior Spaces
- 1,000 Sq Ft Home
- Family Room
- Living Room
- Formal Dining Room
- Wood Flooring
- Laundry Room
Kitchen
- Microwave
- Freezer
- Dishwasher
- Stainless Steel Appliances
- Disposal
Bedrooms and Bathrooms
- 1 Bedroom
- 1 Potential Bedroom
- 1 Full Bathroom
Outdoor Features
- Balcony
Utilities
- Two Cooling Systems Mounted To A Wall/Window
- Radiant Heating System
Community Details
Overview
- Association fees include heat, water, gas, insurance, security, tv/cable, exercise facilities, exterior maintenance, lawn care, scavenger, snow removal
- 49 Units
- Stephanie Rosen Association, Phone Number (847) 432-1600
- High-Rise Condominium
- Property managed by PREMIER MANAGEMENT
- 13-Story Property
Amenities
- Elevator
- Community Storage Space
Recreation
- Fitness Center
Pet Policy
- Pets up to 40 lbs
- Limit on the number of pets
- Pet Size Limit
- Dogs and Cats Allowed
Security
- Resident Manager or Management On Site
Similar Homes in Chicago, IL
Home Values in the Area
Average Home Value in this Area
Property History
| Date | Event | Price | Change | Sq Ft Price |
|---|---|---|---|---|
| 06/29/2023 06/29/23 | Sold | $250,000 | 0.0% | $250 / Sq Ft |
| 06/01/2023 06/01/23 | Pending | -- | -- | -- |
| 05/31/2023 05/31/23 | For Sale | $250,000 | +7.8% | $250 / Sq Ft |
| 02/11/2015 02/11/15 | Sold | $232,000 | -3.3% | $232 / Sq Ft |
| 01/12/2015 01/12/15 | Pending | -- | -- | -- |
| 12/10/2014 12/10/14 | For Sale | $240,000 | 0.0% | $240 / Sq Ft |
| 11/07/2014 11/07/14 | Pending | -- | -- | -- |
| 10/15/2014 10/15/14 | Price Changed | $240,000 | -3.2% | $240 / Sq Ft |
| 09/08/2014 09/08/14 | Price Changed | $248,000 | -4.6% | $248 / Sq Ft |
| 08/04/2014 08/04/14 | For Sale | $259,900 | +74.4% | $260 / Sq Ft |
| 01/08/2013 01/08/13 | Sold | $149,000 | -0.6% | $146 / Sq Ft |
| 11/09/2012 11/09/12 | Pending | -- | -- | -- |
| 11/05/2012 11/05/12 | For Sale | $149,900 | -- | $147 / Sq Ft |
Tax History Compared to Growth
Agents Affiliated with this Home
-
Alley Ballard

Seller's Agent in 2023
Alley Ballard
@ Properties
(312) 848-7787
1 in this area
287 Total Sales
-
Peter Fisk

Buyer's Agent in 2023
Peter Fisk
Compass
(616) 295-4048
1 in this area
72 Total Sales
-
Shannon Boyle

Seller's Agent in 2015
Shannon Boyle
Compass
(773) 817-6910
51 Total Sales
-
Peggy Quinn

Buyer's Agent in 2015
Peggy Quinn
Berkshire Hathaway HomeServices Chicago
(312) 953-2303
48 Total Sales
-
Natasha Motev

Seller's Agent in 2013
Natasha Motev
Jameson Sotheby's Intl Realty
(312) 952-5650
10 in this area
112 Total Sales
Map
Source: Midwest Real Estate Data (MRED)
MLS Number: 11795990
- 1 E Schiller St Unit 10B
- 1 E Schiller St Unit 8B
- 1355 N Astor St
- 1347 N Astor St
- 39 E Schiller St Unit 1E
- 39 E Schiller St Unit 3
- 39 E Schiller St Unit 1W
- 1335 N Astor St Unit 12A
- 1401 N Astor St
- 1412 N Astor St
- 1350 N State Pkwy Unit GS
- 1340 N State Pkwy Unit 4N
- 42 E Schiller St
- 1325 N State Pkwy Unit 17C
- 1325 N State Pkwy Unit 7A
- 1325 N State Pkwy Unit 11F
- 1330 N State Pkwy Unit 1
- 1312 N Astor St
- 20 E Goethe St Unit 203
- 1430 N Astor St Unit 11C
