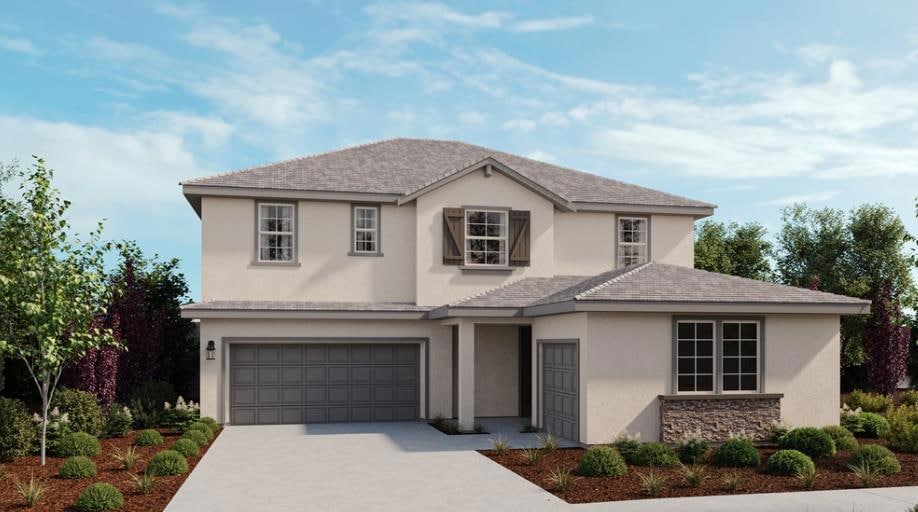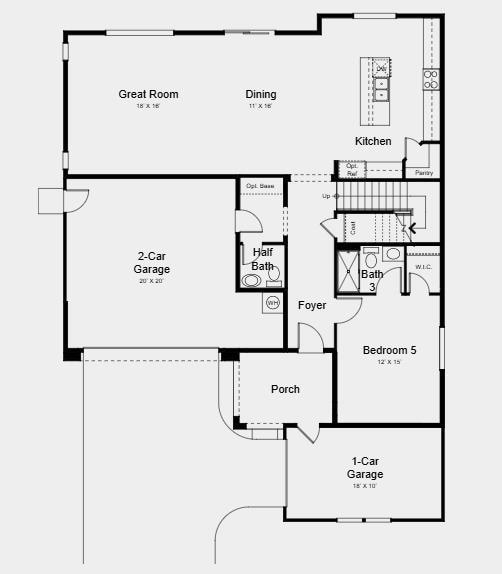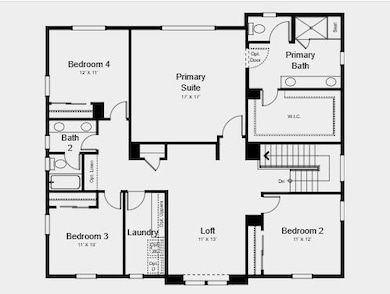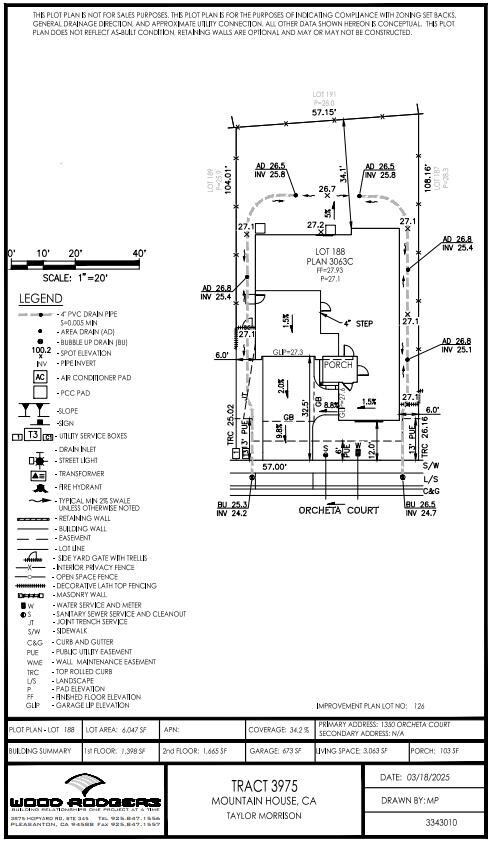1350 N Orcheta Ct Mountain House, CA 95391
Estimated payment $7,055/month
Highlights
- Craftsman Architecture
- Loft
- Quartz Countertops
- Main Floor Bedroom
- High Ceiling
- 3 Car Attached Garage
About This Home
What's Special: 1st Floor Guest Suite | 3-Car Garage | 5th Bedroom | Close to Trails. New Construction - December Completion! Built by Taylor Morrison, America's Most Trusted Homebuilder. Welcome to the Laurel at 1350 North Orcheta Court in Silverleaf at Lakeshore! Step into the spacious and stylish home, where an inviting front porch leads to a private bedroom suite with a full bathroom and walk-in closet. The heart of the home features an open-concept layout with a bright great room that flows into a welcoming dining area and a kitchen with a central island, perfect for hosting and everyday living. Upstairs, you'll find three bedrooms, a shared full bathroom and a convenient laundry room that keeps chores simple. The serene primary suite offers a peaceful retreat with a dual sink vanity, roomy shower and generous walk-in closet. A cozy loft adds extra space to relax or entertain. Life feels lighter at Silverleaf at Lakeshore in Mountain House, CA, a vibrant new community within The Lakes master plan. Enjoy scenic walking trails, lush parks and a dog park for your four-legged friends. With top-rated schools, a planned Town Center, seasonal events and a proposed Valley Link Station, this is a place where you can truly thrive. MLS#ML82027590
Home Details
Home Type
- Single Family
Year Built
- Built in 2025 | Under Construction
Lot Details
- 6,046 Sq Ft Lot
- North Facing Home
- Fenced
- Back Yard
Parking
- 3 Car Attached Garage
Home Design
- Home is estimated to be completed on 12/31/25
- Craftsman Architecture
- Slab Foundation
- Slate Roof
Interior Spaces
- 3,063 Sq Ft Home
- 2-Story Property
- High Ceiling
- Separate Family Room
- Dining Area
- Loft
Kitchen
- Built-In Oven
- Gas Cooktop
- Microwave
- Plumbed For Ice Maker
- Dishwasher
- Kitchen Island
- Quartz Countertops
- Disposal
Flooring
- Laminate
- Tile
Bedrooms and Bathrooms
- 5 Bedrooms
- Main Floor Bedroom
- Walk-In Closet
- Bathroom on Main Level
- Dual Sinks
- Bathtub with Shower
- Walk-in Shower
Laundry
- Laundry Room
- Laundry on upper level
- Gas Dryer Hookup
Utilities
- Forced Air Heating and Cooling System
- Vented Exhaust Fan
Listing and Financial Details
- Assessor Parcel Number NA1350NOrchetaCourt
Community Details
Overview
- Built by Silverleaf at Lakeshore
Recreation
- Community Playground
Map
Home Values in the Area
Average Home Value in this Area
Property History
| Date | Event | Price | List to Sale | Price per Sq Ft |
|---|---|---|---|---|
| 11/14/2025 11/14/25 | For Sale | $1,125,080 | -- | $367 / Sq Ft |
Source: MLSListings
MLS Number: ML82027590
- 1314 N Orcheta Ct
- 138 W Adriana Dr
- 1326 N Orcheta Ct
- 782 Lorca St
- 1425 N Drago Way
- 775 Lorca St
- 1325 N Orcheta Ct
- 787 Lorca St
- 1304 N Galvani Ct
- 1349 N Orcheta Ct
- 1401 N Drago Way
- 145 N Hancock Park Dr
- 408 N Palm Springs Way
- 176 N Sierra Madre St
- 626 W La Canada Ave
- 1070 S Atwood Ct
- 575 W Strauss Dr
- 433 W Moraga St
- 421 W Cupertino Ave
- 188 S Pacifico St
- 8 N Boyle Heights Ct
- 40 W Verano Ct
- 88 W Sergio Way
- 146 W Ft Bragg Place
- 337 W Phelps Dr
- 552 N Andalusia Way
- 234 S Tradition St
- 505 Arnaudo Blvd
- 1712 S Central Pkwy Unit 1712
- 6020 Lindeman Rd Unit 17
- 471 E Hydrangea Glen
- 3600 W Grant Line Rd
- 2725 Pavilion Pkwy
- 2526 Pavilion Pkwy
- 2655 Henley Pkwy
- 2946 Taylor Way
- 949 Mason Ct
- 2215 Jenni Ln
- 1110 Palomar Ct
- 2744 Redbridge Rd




