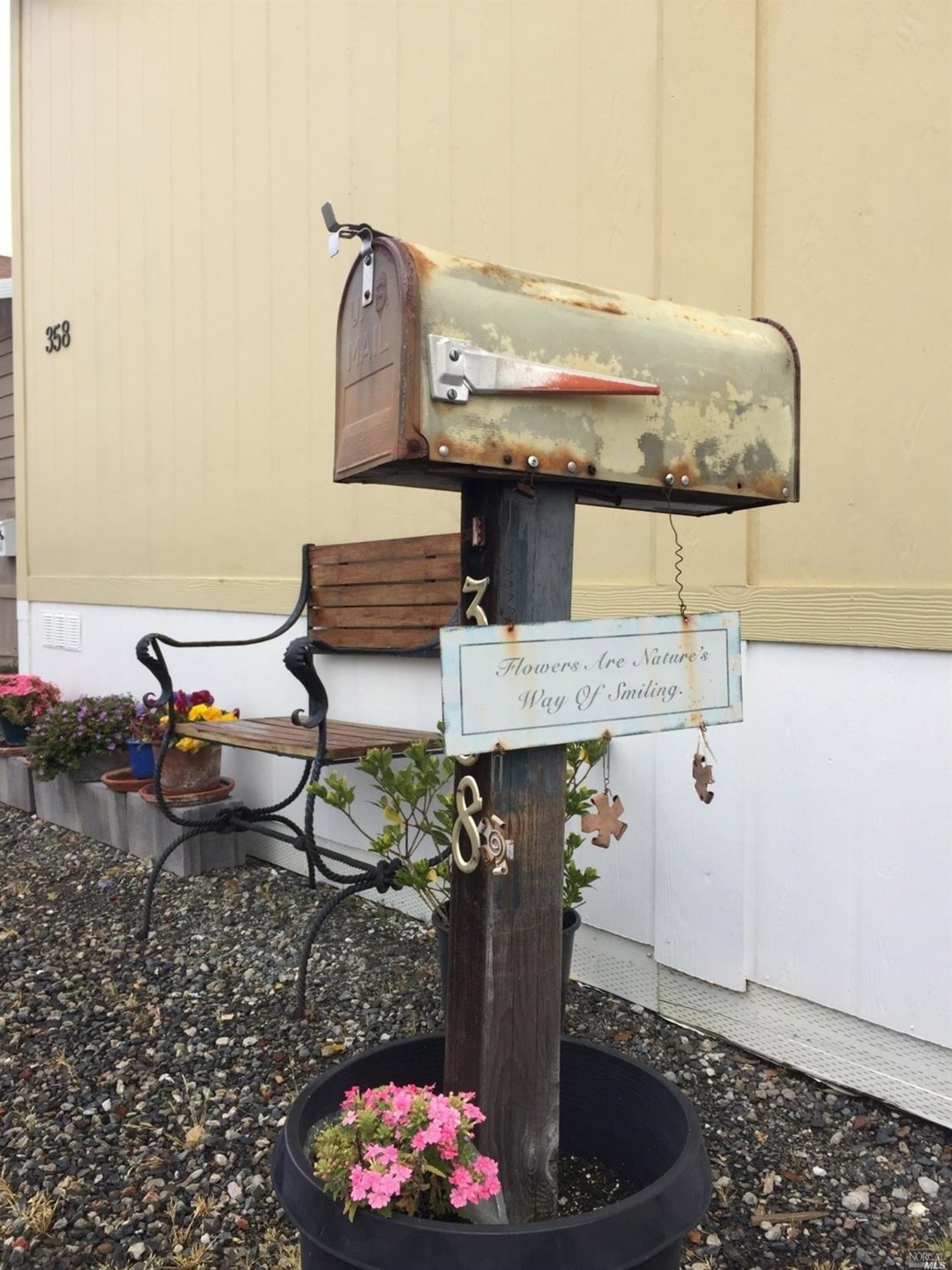
1350 Pueblo Ave Unit 358 Napa, CA 94558
Beard NeighborhoodHighlights
- Community Pool
- Community Playground
- Central Heating
- Concrete Kitchen Countertops
- Laundry Room
- Ceiling Fan
About This Home
As of February 2022Built in Jan.,2017 and purchased by current owner in May, 2017, this 3 bedroom, 2 bath home is located in a non-age restricted park close to schools, the Vine Trail, shopping and restaurants. Park amenities include in-ground pool and playground.
Last Agent to Sell the Property
Coldwell Banker B of V-Napa License #01958298 Listed on: 04/14/2019

Property Details
Home Type
- Manufactured Home
Year Built
- Built in 2017
Lot Details
- Lot Dimensions are 48 x 24
Parking
- 1 Carport Space
Interior Spaces
- 1,152 Sq Ft Home
- Ceiling Fan
Kitchen
- Microwave
- Dishwasher
- Concrete Kitchen Countertops
- Disposal
Bedrooms and Bathrooms
- 3 Bedrooms
- 2 Full Bathrooms
Laundry
- Laundry Room
- Dryer
- Washer
Home Security
- Carbon Monoxide Detectors
- Fire and Smoke Detector
Mobile Home
- Mobile Home Make is Creekside Manon
- Manufactured Home
- Fiberglass Skirt
Utilities
- Central Heating
- Gas Water Heater
Listing and Financial Details
- Rent includes management, park maintenance, swimming pool
Community Details
Overview
- Cm3483b
- Rexford Mobile Estates | Phone (707) 307-3898
Amenities
- Laundry Facilities
Recreation
- Community Playground
- Community Pool
Similar Homes in the area
Home Values in the Area
Average Home Value in this Area
Property History
| Date | Event | Price | Change | Sq Ft Price |
|---|---|---|---|---|
| 02/18/2022 02/18/22 | Sold | $250,000 | -4.9% | $217 / Sq Ft |
| 11/18/2021 11/18/21 | Pending | -- | -- | -- |
| 10/18/2021 10/18/21 | For Sale | $263,000 | +39.2% | $228 / Sq Ft |
| 09/03/2019 09/03/19 | Sold | $189,000 | 0.0% | $164 / Sq Ft |
| 08/24/2019 08/24/19 | Pending | -- | -- | -- |
| 04/14/2019 04/14/19 | For Sale | $189,000 | -- | $164 / Sq Ft |
Tax History Compared to Growth
Agents Affiliated with this Home
-
Laura Sanchez
L
Seller's Agent in 2022
Laura Sanchez
Golden Gate Sotheby's
(707) 337-8851
2 in this area
63 Total Sales
-
Carla Griffin

Seller's Agent in 2019
Carla Griffin
Coldwell Banker B of V-Napa
(707) 738-8183
3 in this area
84 Total Sales
Map
Source: Bay Area Real Estate Information Services (BAREIS)
MLS Number: 21908509
- 3130 Jefferson St Unit 9
- 2889 Keller Ct
- 3088 Main St
- 1541 Menlo Ave
- 2542 Main St
- 3338 Main St
- 1132 Pear Tree Ln
- 885 Professional Dr
- 882 Professional Dr
- 1198 Pear Tree Ln
- 3403 Willis Dr
- 2028 Kathleen Dr
- 3222 Villa Ln
- 339 Pear Tree Terrace Unit H
- 339 Pear Tree Terrace Unit C
- 2303 Main St
- 336 Pear Tree Ln Unit D
- 14 Margo Ct
- 19 Windsor Ct
- 3478 Willis Dr
