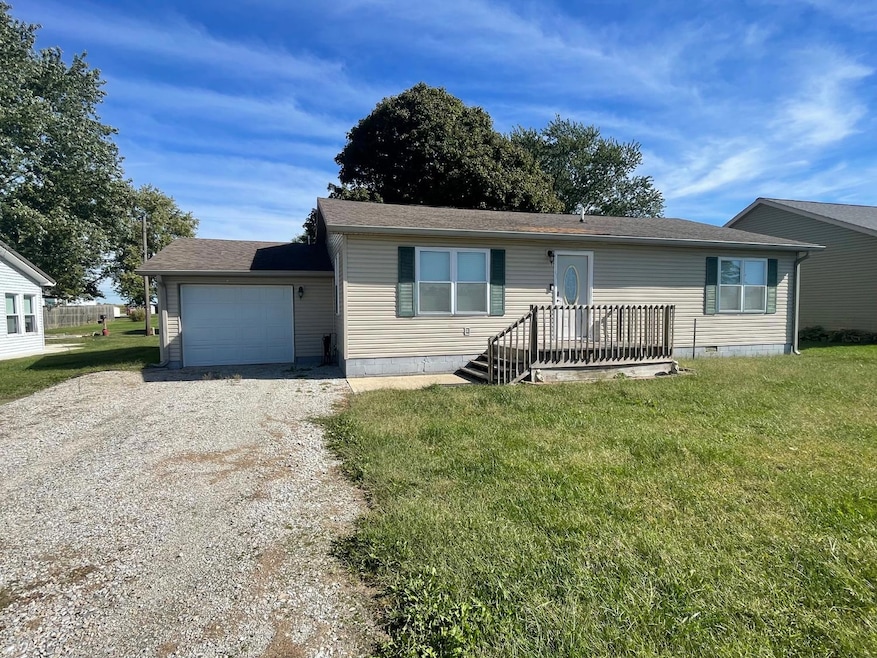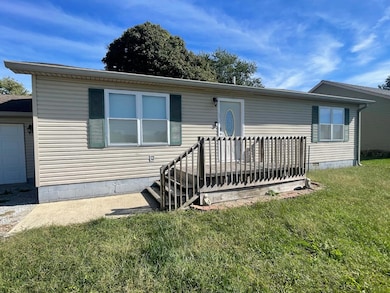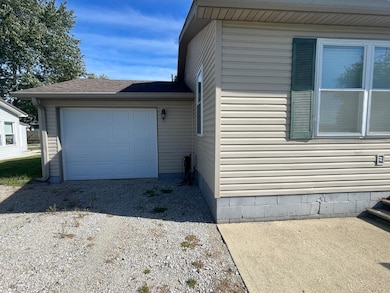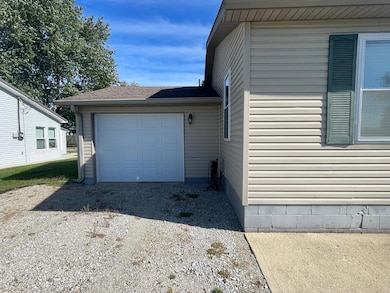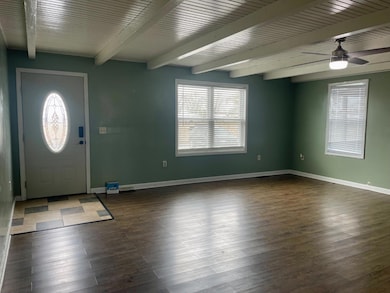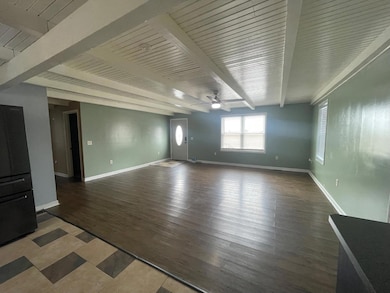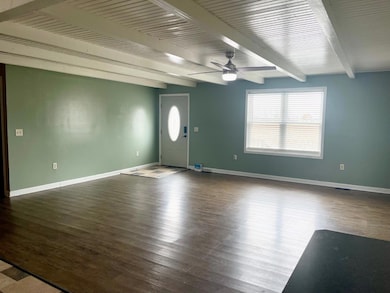1350 S Ruth St Rushville, IN 46173
Estimated payment $1,201/month
Highlights
- Very Popular Property
- 1 Car Attached Garage
- Forced Air Heating and Cooling System
- Ranch Style House
About This Home
Welcome to this 3-bedroom, 2-bath homean inviting estate property with great updates and plenty of potential. Step inside to an open floor plan featuring updated flooring, coffered ceilings, and refreshed bathrooms. The spacious living area flows seamlessly into the kitchen and dining space, creating an ideal setup for everyday living and entertaining. Enjoy the convenience of a one-car garage and a flat, usable yard perfect for gardening, play, or relaxing outdoors. Located in a quiet, friendly neighborhood, this home also offers peace of mind with a newer furnace and other thoughtful improvements throughout. Don't miss your opportunity to make this cozy home your own!
Listing Agent
Debi Hornsby
Huff Realty Indiana Listed on: 11/11/2025
Co-Listing Agent
Hannah Hornsby
Huff Realty Indiana
Home Details
Home Type
- Single Family
Est. Annual Taxes
- $1,452
Year Built
- Built in 1955
Lot Details
- 0.25 Acre Lot
Parking
- 1 Car Attached Garage
- Gravel Driveway
Home Design
- Ranch Style House
- Block Foundation
- Plaster Walls
- Fire Rated Drywall
- Shingle Roof
- Vinyl Siding
- Stick Built Home
Interior Spaces
- 1,428 Sq Ft Home
- Vinyl Clad Windows
- Double Hung Windows
- Crawl Space
- Laundry on main level
Bedrooms and Bathrooms
- 3 Bedrooms
- 2 Full Bathrooms
Utilities
- Forced Air Heating and Cooling System
- Heating System Uses Gas
- Electric Water Heater
Community Details
- Southeastern Indiana Board Association
- Waits 3Rd Sub Subdivision
Listing and Financial Details
- Homestead Exemption
- Tax Lot 52
- Assessor Parcel Number 0110336900
Map
Home Values in the Area
Average Home Value in this Area
Tax History
| Year | Tax Paid | Tax Assessment Tax Assessment Total Assessment is a certain percentage of the fair market value that is determined by local assessors to be the total taxable value of land and additions on the property. | Land | Improvement |
|---|---|---|---|---|
| 2024 | $1,452 | $145,200 | $7,400 | $137,800 |
| 2023 | $1,346 | $134,600 | $7,400 | $127,200 |
| 2022 | $1,180 | $118,000 | $7,400 | $110,600 |
| 2021 | $1,086 | $108,600 | $7,400 | $101,200 |
| 2020 | $1,059 | $104,900 | $7,000 | $97,900 |
| 2019 | $941 | $93,100 | $7,000 | $86,100 |
| 2018 | $813 | $80,300 | $7,000 | $73,300 |
| 2017 | $731 | $77,900 | $7,000 | $70,900 |
| 2016 | $659 | $75,800 | $7,000 | $68,800 |
| 2014 | -- | $34,900 | $7,000 | $27,900 |
| 2013 | -- | $34,900 | $7,000 | $27,900 |
Property History
| Date | Event | Price | List to Sale | Price per Sq Ft | Prior Sale |
|---|---|---|---|---|---|
| 11/11/2025 11/11/25 | For Sale | $204,900 | +41.3% | $143 / Sq Ft | |
| 09/14/2022 09/14/22 | Sold | $145,000 | +0.1% | $102 / Sq Ft | View Prior Sale |
| 08/23/2022 08/23/22 | Pending | -- | -- | -- | |
| 08/10/2022 08/10/22 | For Sale | $144,900 | +27.2% | $101 / Sq Ft | |
| 08/23/2019 08/23/19 | Sold | $113,900 | -2.6% | $80 / Sq Ft | View Prior Sale |
| 07/20/2019 07/20/19 | Pending | -- | -- | -- | |
| 07/01/2019 07/01/19 | Price Changed | $116,977 | 0.0% | $82 / Sq Ft | |
| 07/01/2019 07/01/19 | For Sale | $116,977 | +2.7% | $82 / Sq Ft | |
| 04/29/2019 04/29/19 | Off Market | $113,900 | -- | -- | |
| 04/29/2019 04/29/19 | Pending | -- | -- | -- | |
| 03/28/2019 03/28/19 | For Sale | $109,500 | +28.8% | $77 / Sq Ft | |
| 05/05/2015 05/05/15 | Sold | $85,000 | 0.0% | $60 / Sq Ft | View Prior Sale |
| 04/10/2015 04/10/15 | Price Changed | $85,000 | -12.8% | $60 / Sq Ft | |
| 04/06/2015 04/06/15 | Pending | -- | -- | -- | |
| 07/10/2014 07/10/14 | For Sale | $97,500 | -- | $68 / Sq Ft |
Purchase History
| Date | Type | Sale Price | Title Company |
|---|---|---|---|
| Warranty Deed | -- | -- | |
| Warranty Deed | -- | Ntc | |
| Interfamily Deed Transfer | -- | Terratitle Llc | |
| Warranty Deed | -- | None Available | |
| Warranty Deed | -- | None Available |
Mortgage History
| Date | Status | Loan Amount | Loan Type |
|---|---|---|---|
| Open | $142,373 | FHA | |
| Closed | $8,700 | New Conventional | |
| Previous Owner | $111,836 | FHA | |
| Previous Owner | $95,990 | FHA | |
| Previous Owner | $86,734 | New Conventional |
Source: Southeastern Indiana Board of REALTORS®
MLS Number: 206364
APN: 70-11-08-177-017.000-011
- 1364 S Ruth St
- 1157 S State Road 3
- 0 Eric South Ln
- 190 E Willard Ave
- 428 W Lawton Cir
- 1112 U S Route 52
- 904 E State Road 44
- 136 E 3rd St
- 324 W 1st St
- 229 W 3rd St
- 433 W 2nd St
- 335 N Morgan St
- 341 E 6th St
- 605 N Perkins St
- 421 W 5th St
- 520 N Jackson St
- 210 E 7th St
- 331 E 8th St
- 520 E 9th St
- 527 N Arthur St
- 201 W Warrick St
- 116 E Chestnut St Unit 120 Chestnut apt 8
- 340 N Adams St
- 4975 S 500 E
- 1461 W Daniel Dr Unit 1506
- 3600 Western Ave
- 1005 Anderson St
- 1622 Carriage Cir
- 1002 Belvedere Dr
- 831 Olmsted Dr
- 1330 Central Park Dr
- 912 Saraina Rd
- 1313 Central Park Dr
- 9 E Rafferty Rd
- 919 Lewis Creek Ln
- 403-407 E Washington St
- 316 E Franklin St Unit 6
- 316 E Franklin St Unit 7
- 316 E Franklin St Unit 2
- 246 E Washington St Unit 5
