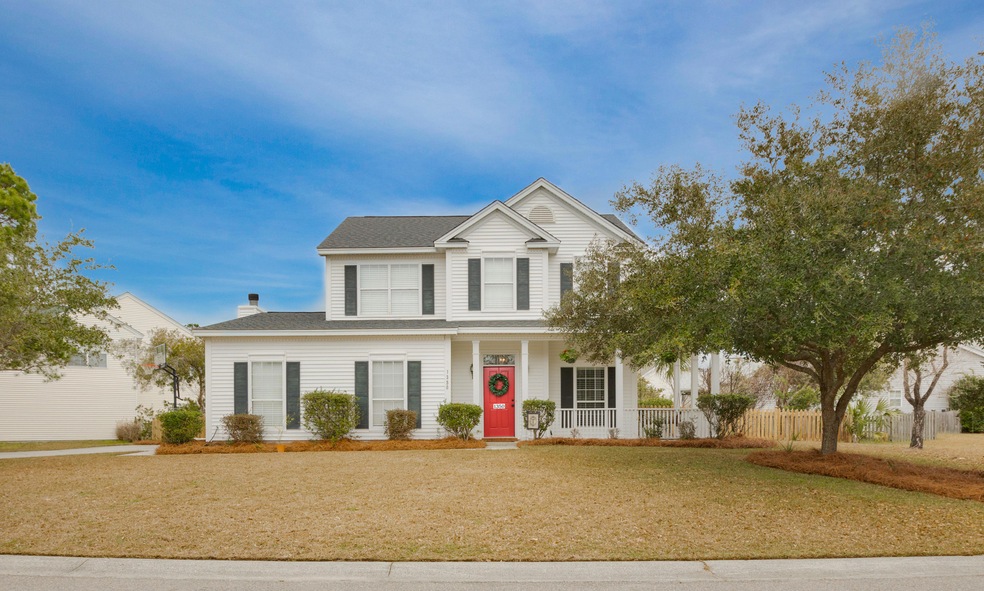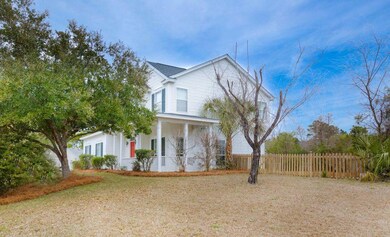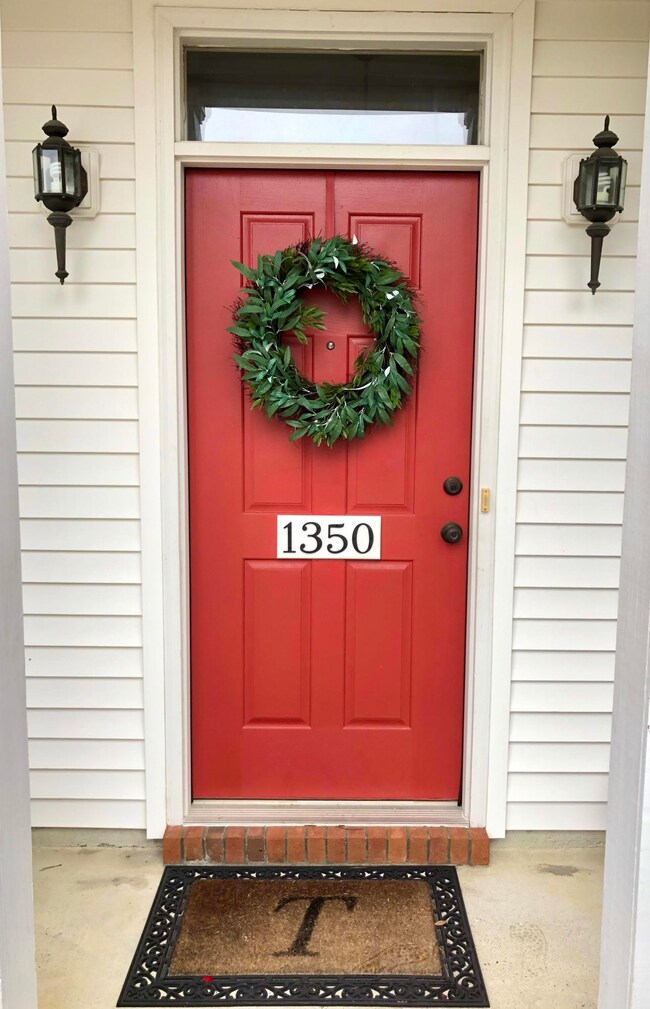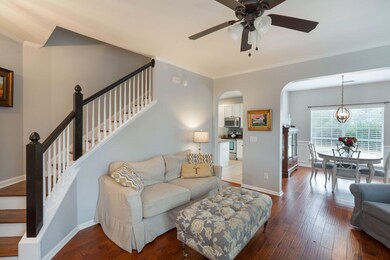
1350 Sassafrass Cir Mount Pleasant, SC 29466
Dunes West NeighborhoodEstimated Value: $663,813 - $673,000
Highlights
- Boat Dock
- Fitness Center
- Deck
- Charles Pinckney Elementary School Rated A
- Clubhouse
- Traditional Architecture
About This Home
As of May 2020Welcome to your new home in Palmetto Hall! Located outside the gates of Dunes West and in a highly coveted subsection of the community, you get the benefits of living in Dunes West without all of the expense! At this price and as one of the larger floor plans in the neighborhood at 1845 sqft, this house won't last long. With a brand new roof and sliding back door, recently replaced HVAC system and current cosmetic updates including French doors, freshly painted interior, beautiful wide-plank hardwood flooring on main floor and new light fixtures and blinds, this 3 bedroom, 2.5 bath home sits on nearly a 1/4 acre in an X flood zone (no flood insurance required) and has a transferrable termite bond. Beyond the inviting front porch, a bright open living room welcomes you upon entry.Make your way through the living room to the formal dining room with new wainscoting and into the bright eat-in kitchen where you'll find granite counters, stainless steel appliances, and a wooden-shelved pantry! A cozy family room with French doors and a fireplace (which would also make a perfect office) along with a nicely updated half bath complete the first floor. Upstairs you'll find an oversized master suite with tray ceiling, walk-in closet, dual sink vanity, shower and soaking tub. There are also 2 secondary bedrooms that share a full bathroom and a laundry room with built-in cabinetry and extra storage. The private fenced backyard has plenty of outdoor space and an inviting deck, sizable enough for entertaining family, friends and pets! There is also an extended driveway for overflow parking and the attached 2-car garage with additional storage options.
Palmetto Hall residents benefit from award-winning Mount Pleasant schools, miles of paved walking/biking/golf cart trails, Laurel Hill Plantation (dedicated green space with miles of trails among live oaks), and a 59-acre town recreation center with a variety of sports fields, a public indoor pool, and play parks. Close proximity to Downtown Charleston, Isle of Palms and Sullivan's Island beaches with dining and shopping, and medical facilities nearby. Dunes West offers varying levels of club membership for golf and athletic enthusiasts with amenities such as a dining/clubhouse, 3 swimming pools (large fun-style pool, adult-only pool, and traditional lap-lane pool), multiple tennis courts, workout facility, event space, crabbing dock, boat storage, and boat ramp with quick access to the Wando River.
Don't miss the opportunity to live in this fantastic community! Schedule a showing today!
Last Agent to Sell the Property
Coldwell Banker Realty License #85501 Listed on: 02/26/2020

Home Details
Home Type
- Single Family
Est. Annual Taxes
- $1,449
Year Built
- Built in 1998
Lot Details
- 10,019 Sq Ft Lot
- Wood Fence
- Level Lot
HOA Fees
- $35 Monthly HOA Fees
Parking
- 2 Car Attached Garage
- Garage Door Opener
Home Design
- Traditional Architecture
- Slab Foundation
- Architectural Shingle Roof
- Vinyl Siding
Interior Spaces
- 1,845 Sq Ft Home
- 2-Story Property
- Smooth Ceilings
- High Ceiling
- Ceiling Fan
- Wood Burning Fireplace
- Window Treatments
- Family Room with Fireplace
- Separate Formal Living Room
- Formal Dining Room
- Laundry Room
Kitchen
- Eat-In Kitchen
- Dishwasher
- Kitchen Island
Flooring
- Wood
- Ceramic Tile
Bedrooms and Bathrooms
- 3 Bedrooms
- Walk-In Closet
- Garden Bath
Outdoor Features
- Deck
- Patio
- Front Porch
Schools
- Charles Pinckney Elementary School
- Cario Middle School
- Wando High School
Utilities
- Cooling Available
- Forced Air Heating System
Community Details
Overview
- Club Membership Available
- Dunes West Subdivision
Amenities
- Clubhouse
Recreation
- Boat Dock
- Golf Course Membership Available
- Tennis Courts
- Fitness Center
- Community Pool
- Park
- Trails
Ownership History
Purchase Details
Home Financials for this Owner
Home Financials are based on the most recent Mortgage that was taken out on this home.Purchase Details
Home Financials for this Owner
Home Financials are based on the most recent Mortgage that was taken out on this home.Purchase Details
Purchase Details
Purchase Details
Purchase Details
Similar Homes in Mount Pleasant, SC
Home Values in the Area
Average Home Value in this Area
Purchase History
| Date | Buyer | Sale Price | Title Company |
|---|---|---|---|
| Bosse Kenneth Martin | $365,000 | None Available | |
| Thomas Amy T | $335,000 | -- | |
| Turner Charles E | $262,000 | -- | |
| Andrews Dwayne L | $250,000 | -- | |
| Shell Robert H | $215,000 | -- | |
| Scarafile Matthew Bryan | $181,000 | -- |
Mortgage History
| Date | Status | Borrower | Loan Amount |
|---|---|---|---|
| Open | Bosse Benna Z | $50,000 | |
| Open | Bosse Kenneth Martin | $323,000 | |
| Closed | Bosse Kenneth Martin | $325,000 | |
| Previous Owner | Thomas Amy T | $315,000 | |
| Previous Owner | Turner Charles E | $157,500 |
Property History
| Date | Event | Price | Change | Sq Ft Price |
|---|---|---|---|---|
| 05/08/2020 05/08/20 | Sold | $365,000 | 0.0% | $198 / Sq Ft |
| 04/08/2020 04/08/20 | Pending | -- | -- | -- |
| 02/26/2020 02/26/20 | For Sale | $365,000 | +9.0% | $198 / Sq Ft |
| 07/01/2015 07/01/15 | Sold | $335,000 | 0.0% | $182 / Sq Ft |
| 06/01/2015 06/01/15 | Pending | -- | -- | -- |
| 05/18/2015 05/18/15 | For Sale | $335,000 | -- | $182 / Sq Ft |
Tax History Compared to Growth
Tax History
| Year | Tax Paid | Tax Assessment Tax Assessment Total Assessment is a certain percentage of the fair market value that is determined by local assessors to be the total taxable value of land and additions on the property. | Land | Improvement |
|---|---|---|---|---|
| 2023 | $1,533 | $14,600 | $0 | $0 |
| 2022 | $1,393 | $14,600 | $0 | $0 |
| 2021 | $5,133 | $14,600 | $0 | $0 |
| 2020 | $1,491 | $13,710 | $0 | $0 |
| 2019 | $1,449 | $13,400 | $0 | $0 |
| 2017 | $1,429 | $13,400 | $0 | $0 |
| 2016 | $1,362 | $13,400 | $0 | $0 |
| 2015 | $3,293 | $10,170 | $0 | $0 |
| 2014 | $2,830 | $0 | $0 | $0 |
| 2011 | -- | $0 | $0 | $0 |
Agents Affiliated with this Home
-
Kris Higman

Seller's Agent in 2020
Kris Higman
Coldwell Banker Realty
(843) 810-8824
7 in this area
50 Total Sales
-
Matt Scarafile

Buyer's Agent in 2020
Matt Scarafile
Carolina One Real Estate
(843) 284-1800
7 in this area
183 Total Sales
-
Jacqueline Scarafile

Buyer Co-Listing Agent in 2020
Jacqueline Scarafile
Carolina One Real Estate
(843) 284-1800
7 in this area
191 Total Sales
-
Stan Huff

Seller's Agent in 2015
Stan Huff
AgentOwned Realty Preferred Group
(843) 779-2375
3 in this area
173 Total Sales
-
Jill Marcacci
J
Seller Co-Listing Agent in 2015
Jill Marcacci
AgentOwned Realty Preferred Group
(843) 297-5590
3 in this area
138 Total Sales
Map
Source: CHS Regional MLS
MLS Number: 20005478
APN: 594-10-00-255
- 2560 Palmetto Hall Blvd
- 1622 Pin Oak Cut
- 1505 Sweet Myrtle Cir
- 2709 Palmetto Hall Blvd
- 1525 Cypress Pointe Dr
- 3216 Rose Walk Ct
- 2648 Balena Dr
- 1496 Cypress Pointe Dr
- 1992 Kings Gate Ln
- 1789 Highway 41
- 1148 Black Rush Cir
- 0 Sc-41 Unit 22020592
- 1652 Camfield Ln
- 1631 Camfield Ln Unit 1631
- 1742 Habersham
- 1032 Black Rush Cir
- 1335 Hopton Cir
- 3001 Park Blvd W
- 3041 Nye View Cir
- 3049 Park Blvd W
- 1350 Sassafrass Cir
- 1354 Sassafrass Cir
- 1324 Sassafrass Cir
- 1320 Sassafrass Cir
- 1345 Sassafrass Cir
- 1358 Sassafrass Cir
- 1349 Sassafrass Cir
- 1341 Sassafrass Cir
- 1353 Sassafrass Cir
- 1337 Sassafrass Cir
- 1316 Sassafrass Cir
- 1357 Sassafrass Cir
- 1333 Sassafrass Cir
- 1362 Sassafrass Cir
- 1361 Sassafrass Cir
- 1312 Sassafrass Cir
- 1329 Sassafrass Cir
- 1325 Sassafrass Cir
- 1321 Sassafrass Cir
- 1541 Sweet Myrtle Cir






