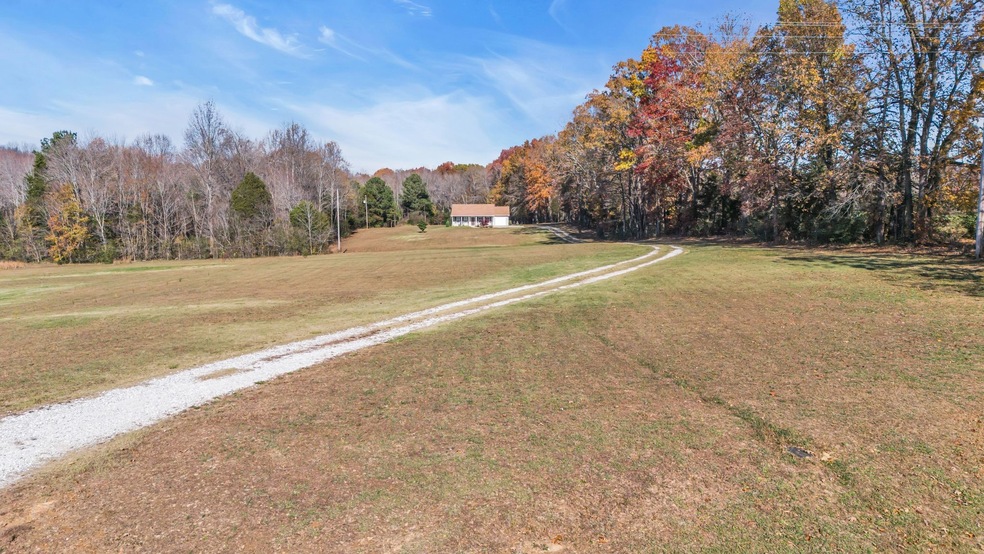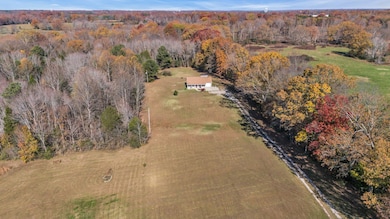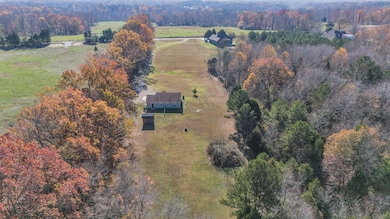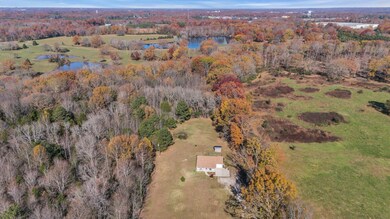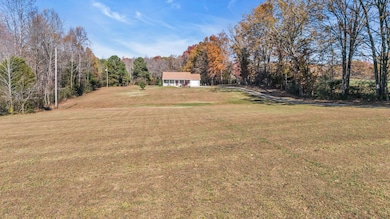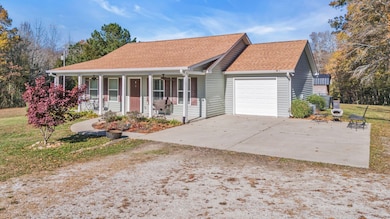
1350 Tidwell Switch Rd Dickson, TN 37055
Highlights
- 5.01 Acre Lot
- Great Room
- Covered patio or porch
- Traditional Architecture
- No HOA
- 1 Car Attached Garage
About This Home
As of December 2024ONE OF A KIND "FOREVER HOME" on 5.01 Acres!!!! ***WATCH AMAZING AERIAL DRONE VIDEO***Fully Custom Built by Pendergrass + Son Custom Builders*Seller built as a FOREVER HOME but now moving only to be closer to Children who sold one of the Most Amazing Farms in Dickson County*This is what Everyone wants when they Retire...ALL ONE LEVEL HOME w/ Heavy Quality + Luxe Finishes*STUNNING HOME*Shows like a Model Home*Fabulous Open Concept Design*Statement Making Great Room w/ Gas Fireplace*All Custom Kitchen w/ Upgraded Cabinetry*Full Granite Package*Upgraded Stainless Steel Appliance Package*Spacious Garage that could easily be Converted to another Bedroom (Drywalled + Painted Already)*Upgraded Flooring* PRISTINE Home Inside + Out*On Trend Colors + Selections*Pride of Ownership is Apparent*Extremely Well Maintained Home*Incredible Curb Appeal...As the Listing Agent I asked the Owner at Our Initial Meeting...."HOW DID YOU FIND THIS KIND OF LAND??!?!?!*Gorgeous + Peaceful Country Setting*Rocking Chair Front Porch*FABULOUS Outdoor Entertainment Area*Barely a Step to get inside the Home*Super Low Utilities*Gas Heat*Gas Hot Water Heater*High End Plantation Blinds*Attention to the Details*No Hoa Fees Here-Just Country Sunshine with the Convenience of Nashville*100% Loans Available on this Home*Back Yard Fencing close to the Home for Kids + Pets*Nice Storage Building*ROOM FOR A GARDEN + SELF SUSTAINED LIVING*No Tennessee State Income Tax*PERFECT FOR NASHVILLE COMMUTERS-Approximately 6-7 Minutes to I-40 @ Dickson Exit 172*IMPORTANT NOTE: The Way the Home is situated back off the Road...There is Room to make this a Family Compound + Build a Large Estate Home on the Front Portion of the 5 Acres-Buyer to Independently confirm but this currently meets New County Guidelines*Newer State of the Art Medical Center (Natchez Trace) within 6-7 Minutes Away*Seller Prefers a Quick Cash Closing but would accept a Strong/Well Qualified Loan Buyer Offer*HOT-HOT-HOT SELLING LOCATION!!!
Last Agent to Sell the Property
Parker Peery Properties Brokerage Phone: 6154050659 License #267253 Listed on: 12/13/2024
Home Details
Home Type
- Single Family
Est. Annual Taxes
- $1,261
Year Built
- Built in 2017
Lot Details
- 5.01 Acre Lot
- Partially Fenced Property
- Level Lot
Parking
- 1 Car Attached Garage
- Garage Door Opener
- Gravel Driveway
Home Design
- Traditional Architecture
- Slab Foundation
- Asphalt Roof
- Vinyl Siding
Interior Spaces
- 1,024 Sq Ft Home
- Property has 1 Level
- Ceiling Fan
- Gas Fireplace
- ENERGY STAR Qualified Windows
- Great Room
- Combination Dining and Living Room
- Fire and Smoke Detector
Kitchen
- Microwave
- Dishwasher
Flooring
- Carpet
- Vinyl
Bedrooms and Bathrooms
- 2 Main Level Bedrooms
Outdoor Features
- Covered patio or porch
Schools
- Stuart Burns Elementary School
- Burns Middle School
- Dickson County High School
Utilities
- Cooling Available
- Central Heating
- Heating System Uses Natural Gas
- Septic Tank
Community Details
- No Home Owners Association
- ****Park Like 5.01 Acres**** Subdivision
Listing and Financial Details
- Assessor Parcel Number 136 01903 000
Ownership History
Purchase Details
Home Financials for this Owner
Home Financials are based on the most recent Mortgage that was taken out on this home.Purchase Details
Purchase Details
Home Financials for this Owner
Home Financials are based on the most recent Mortgage that was taken out on this home.Purchase Details
Home Financials for this Owner
Home Financials are based on the most recent Mortgage that was taken out on this home.Purchase Details
Similar Homes in Dickson, TN
Home Values in the Area
Average Home Value in this Area
Purchase History
| Date | Type | Sale Price | Title Company |
|---|---|---|---|
| Quit Claim Deed | -- | None Listed On Document | |
| Quit Claim Deed | -- | None Listed On Document | |
| Warranty Deed | $419,900 | None Listed On Document | |
| Warranty Deed | $419,900 | None Listed On Document | |
| Warranty Deed | $52,500 | -- | |
| Deed | -- | -- | |
| Deed | -- | -- |
Mortgage History
| Date | Status | Loan Amount | Loan Type |
|---|---|---|---|
| Previous Owner | $40,000 | No Value Available |
Property History
| Date | Event | Price | Change | Sq Ft Price |
|---|---|---|---|---|
| 12/31/2024 12/31/24 | Sold | $419,900 | 0.0% | $410 / Sq Ft |
| 12/14/2024 12/14/24 | Pending | -- | -- | -- |
| 12/13/2024 12/13/24 | For Sale | $419,900 | +425.5% | $410 / Sq Ft |
| 10/18/2017 10/18/17 | Pending | -- | -- | -- |
| 10/09/2017 10/09/17 | For Sale | $79,900 | +52.2% | -- |
| 05/22/2015 05/22/15 | Sold | $52,500 | -- | -- |
Tax History Compared to Growth
Tax History
| Year | Tax Paid | Tax Assessment Tax Assessment Total Assessment is a certain percentage of the fair market value that is determined by local assessors to be the total taxable value of land and additions on the property. | Land | Improvement |
|---|---|---|---|---|
| 2024 | $1,598 | $94,550 | $41,175 | $53,375 |
| 2023 | $1,261 | $53,650 | $15,325 | $38,325 |
| 2022 | $1,261 | $53,650 | $15,325 | $38,325 |
| 2021 | $1,261 | $53,650 | $15,325 | $38,325 |
| 2020 | $1,261 | $53,650 | $15,325 | $38,325 |
| 2019 | $1,261 | $53,650 | $15,325 | $38,325 |
| 2018 | $1,065 | $39,450 | $9,150 | $30,300 |
| 2017 | $586 | $39,450 | $9,150 | $30,300 |
| 2016 | $247 | $9,150 | $9,150 | $0 |
| 2015 | $265 | $9,150 | $9,150 | $0 |
| 2014 | $149 | $5,150 | $5,150 | $0 |
Agents Affiliated with this Home
-
Missy Chandler

Seller's Agent in 2024
Missy Chandler
Parker Peery Properties
(615) 405-0659
302 in this area
640 Total Sales
-
Leigh Ann Richards

Buyer's Agent in 2024
Leigh Ann Richards
Trendex Group, LLC
(615) 943-8698
2 in this area
51 Total Sales
-
Jodi Griffey

Seller's Agent in 2015
Jodi Griffey
BLK Dog Realty, LLC
(615) 838-7653
1 in this area
126 Total Sales
-
Kara Stokes

Buyer's Agent in 2015
Kara Stokes
The Realty Association
(615) 948-8866
1 in this area
13 Total Sales
Map
Source: Realtracs
MLS Number: 2768259
APN: 136-019.03
- 1372 Tidwell Switch Rd
- 1049 Caps Ridge
- 1102 Nails Creek Rd
- 0 S Bear Creek Rd Unit RTC2685755
- 186 Gaskins Rd
- 0 Iron Hill Rd W
- 100 Nails Creek Dr
- 320 Black Rd
- 118 Nails Creek Dr
- 405 Kaiser Rd
- 109 Robin Hood Rd
- 0 Turkey Creek Rd Unit RTC2887277
- 0 Turkey Creek Rd Unit RTC2887270
- 0 Turkey Creek Rd Unit RTC2887268
- 517 Creekstone Ct
- 110 Oakwood Cir
- 128 Robin Hood Rd
- 1 Woodland Farms
- 1050 Garton Rd
- 1371 Pomona Rd
