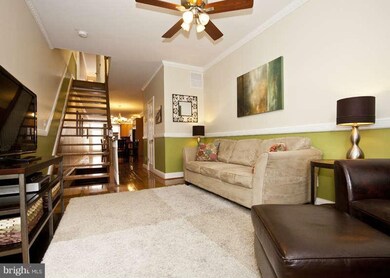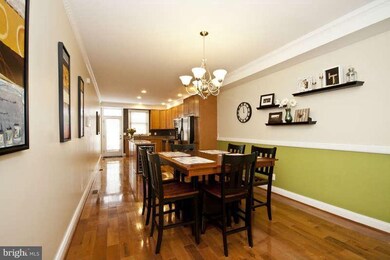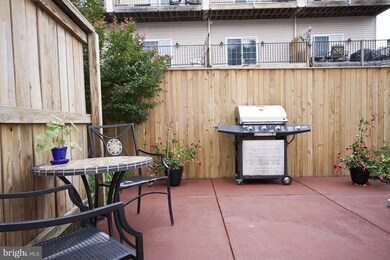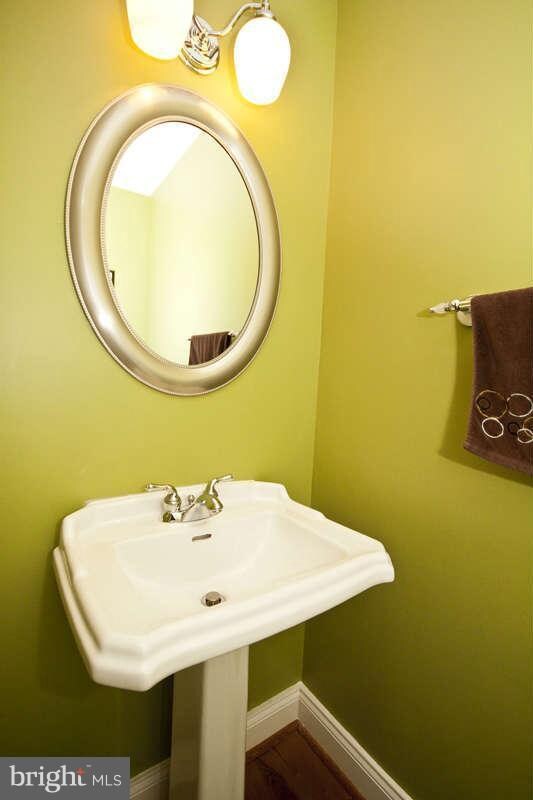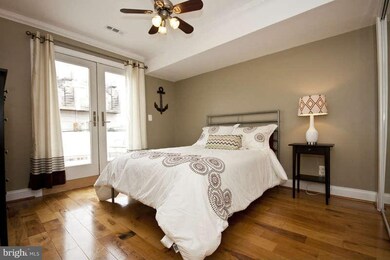
1350 Towson St Baltimore, MD 21230
Locust Point NeighborhoodHighlights
- City View
- Deck
- No HOA
- Federal Architecture
- Wood Flooring
- 4-minute walk to Latrobe Park
About This Home
As of February 2021Beautiful, move-in ready home in the heart of Locust Point! With 4 finished levels, this home features gorgeous hardwood floors, gourmet kitchen w/ granite and stainless upgrades, ample storage, and a bathroom in each bedroom. Enjoy the outdoors from large outdoor patio or amazing roof-top decks. Walk to Fort McHenry, Latrobe Park, restaurants & shopping. Also convenient to downtown, 95, 295 & 83.
Last Agent to Sell the Property
Maynard Gottlieb
Mr. Lister Realty Listed on: 06/05/2013
Townhouse Details
Home Type
- Townhome
Est. Annual Taxes
- $10,544
Year Built
- Built in 2006
Lot Details
- Two or More Common Walls
- Property is in very good condition
Parking
- On-Street Parking
Property Views
- City
- Scenic Vista
Home Design
- Federal Architecture
- Brick Front
Interior Spaces
- 2,790 Sq Ft Home
- Property has 3 Levels
- Ceiling Fan
- Window Treatments
- Dining Area
- Wood Flooring
- Intercom
Kitchen
- Eat-In Kitchen
- Gas Oven or Range
- Microwave
- Extra Refrigerator or Freezer
- Ice Maker
- Dishwasher
- Kitchen Island
- Upgraded Countertops
- Disposal
Bedrooms and Bathrooms
- 3 Bedrooms
- En-Suite Bathroom
- 4.5 Bathrooms
Laundry
- Dryer
- Washer
Finished Basement
- Walk-Up Access
- Connecting Stairway
- Exterior Basement Entry
- Sump Pump
Outdoor Features
- Balcony
- Deck
- Patio
Utilities
- Forced Air Zoned Heating and Cooling System
- Vented Exhaust Fan
- Water Dispenser
- Electric Water Heater
Community Details
- No Home Owners Association
- Locust Point Subdivision
Listing and Financial Details
- Assessor Parcel Number 0324122004 020
Ownership History
Purchase Details
Home Financials for this Owner
Home Financials are based on the most recent Mortgage that was taken out on this home.Purchase Details
Home Financials for this Owner
Home Financials are based on the most recent Mortgage that was taken out on this home.Purchase Details
Home Financials for this Owner
Home Financials are based on the most recent Mortgage that was taken out on this home.Purchase Details
Home Financials for this Owner
Home Financials are based on the most recent Mortgage that was taken out on this home.Purchase Details
Home Financials for this Owner
Home Financials are based on the most recent Mortgage that was taken out on this home.Purchase Details
Purchase Details
Home Financials for this Owner
Home Financials are based on the most recent Mortgage that was taken out on this home.Purchase Details
Purchase Details
Purchase Details
Purchase Details
Purchase Details
Purchase Details
Similar Homes in Baltimore, MD
Home Values in the Area
Average Home Value in this Area
Purchase History
| Date | Type | Sale Price | Title Company |
|---|---|---|---|
| Deed | $399,900 | Key Title Inc | |
| Deed | $469,900 | Endeavor Title Llc | |
| Deed | $424,900 | None Available | |
| Interfamily Deed Transfer | -- | Swan Title Corporation | |
| Deed | $1,000 | Swan Title Corporation | |
| Deed | $339,000 | -- | |
| Deed | $428,556 | -- | |
| Deed | $500,000 | -- | |
| Deed | $171,650 | -- | |
| Deed | $154,000 | -- | |
| Deed | $154,000 | -- | |
| Deed | $95,000 | -- | |
| Deed | -- | -- | |
| Deed | -- | -- | |
| Deed | $15,000 | -- |
Mortgage History
| Date | Status | Loan Amount | Loan Type |
|---|---|---|---|
| Previous Owner | $392,656 | FHA | |
| Previous Owner | $52,900 | Credit Line Revolving | |
| Previous Owner | $415,822 | New Conventional | |
| Previous Owner | $417,000 | New Conventional | |
| Previous Owner | $417,000 | New Conventional | |
| Previous Owner | $411,445 | New Conventional | |
| Previous Owner | $314,500 | Stand Alone Second | |
| Previous Owner | $334,584 | FHA | |
| Previous Owner | $400,000 | Purchase Money Mortgage |
Property History
| Date | Event | Price | Change | Sq Ft Price |
|---|---|---|---|---|
| 02/03/2021 02/03/21 | Sold | $399,900 | 0.0% | $114 / Sq Ft |
| 12/16/2020 12/16/20 | Pending | -- | -- | -- |
| 10/17/2020 10/17/20 | Price Changed | $399,900 | -3.6% | $114 / Sq Ft |
| 09/08/2020 09/08/20 | Price Changed | $414,900 | -2.4% | $118 / Sq Ft |
| 08/24/2020 08/24/20 | Price Changed | $424,900 | -1.2% | $121 / Sq Ft |
| 08/10/2020 08/10/20 | For Sale | $430,000 | -8.5% | $123 / Sq Ft |
| 07/21/2015 07/21/15 | Sold | $469,900 | 0.0% | $168 / Sq Ft |
| 06/24/2015 06/24/15 | Pending | -- | -- | -- |
| 06/09/2015 06/09/15 | Price Changed | $469,900 | -2.1% | $168 / Sq Ft |
| 05/14/2015 05/14/15 | For Sale | $479,900 | +12.9% | $172 / Sq Ft |
| 07/23/2013 07/23/13 | Sold | $424,900 | 0.0% | $152 / Sq Ft |
| 06/07/2013 06/07/13 | Pending | -- | -- | -- |
| 06/05/2013 06/05/13 | For Sale | $424,900 | -- | $152 / Sq Ft |
Tax History Compared to Growth
Tax History
| Year | Tax Paid | Tax Assessment Tax Assessment Total Assessment is a certain percentage of the fair market value that is determined by local assessors to be the total taxable value of land and additions on the property. | Land | Improvement |
|---|---|---|---|---|
| 2024 | $10,544 | $462,100 | $0 | $0 |
| 2023 | $10,123 | $431,000 | $80,000 | $351,000 |
| 2022 | $13,109 | $555,467 | $0 | $0 |
| 2021 | $12,733 | $539,533 | $0 | $0 |
| 2020 | $10,836 | $523,600 | $80,000 | $443,600 |
| 2019 | $10,326 | $511,333 | $0 | $0 |
| 2018 | $10,087 | $499,067 | $0 | $0 |
| 2017 | $9,880 | $486,800 | $0 | $0 |
| 2016 | $8,290 | $437,467 | $0 | $0 |
| 2015 | $8,290 | $388,133 | $0 | $0 |
| 2014 | $8,290 | $338,800 | $0 | $0 |
Agents Affiliated with this Home
-
Eric Figurelle

Seller's Agent in 2021
Eric Figurelle
Cummings & Co Realtors
(410) 952-5099
16 in this area
282 Total Sales
-
Julia H. Neal

Buyer's Agent in 2021
Julia H. Neal
Next Step Realty
(410) 491-7141
1 in this area
232 Total Sales
-
Michael Wood

Seller's Agent in 2015
Michael Wood
RE/MAX
25 Total Sales
-

Buyer's Agent in 2015
Ryan Wilkerson
Atlas Premier Realty, LLC
-
M
Seller's Agent in 2013
Maynard Gottlieb
Mr. Lister Realty
Map
Source: Bright MLS
MLS Number: 1003553328
APN: 2004-020
- 1329 Cooksie St
- 1622 E Clement St
- 1310 Hull St
- 1333 Richardson St
- 1463 Towson St
- 1421 Haubert St
- 1314 Haubert St
- 1411 Andre St
- 1436 E Fort Ave
- 1421 Decatur St
- 1500 Latrobe Park Terrace
- 1437 E Fort Ave
- 1452 Decatur St
- 1200 Steuart St
- 1200 Steuart St Unit 913
- 1200 Steuart St
- 1200 Steuart St
- 1200 Steuart St Unit 1913
- 1200 Steuart St Unit 1111
- 1200 Steuart St Unit 2111

