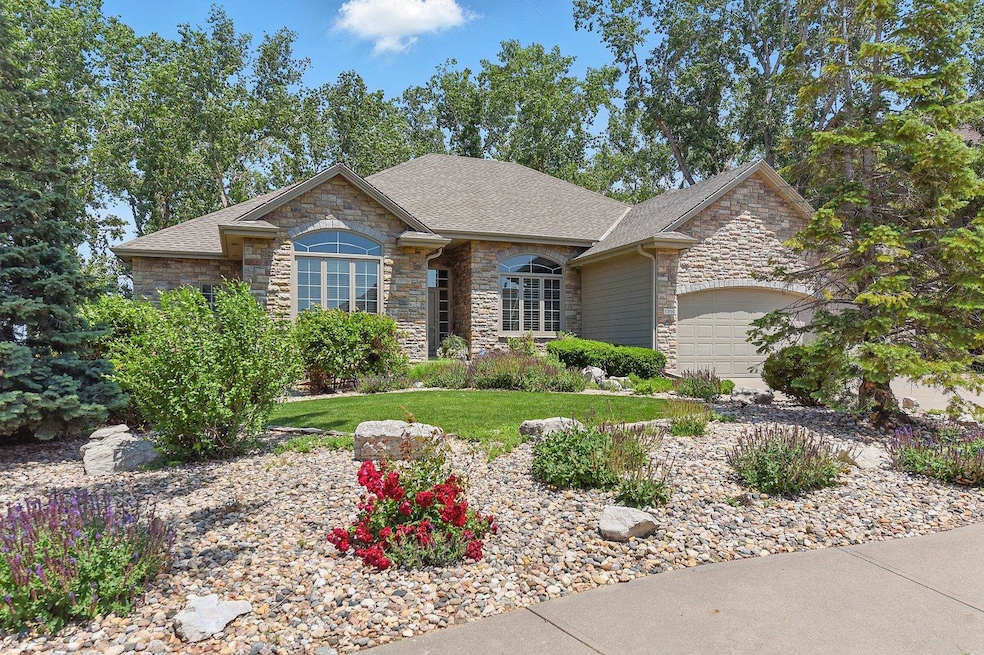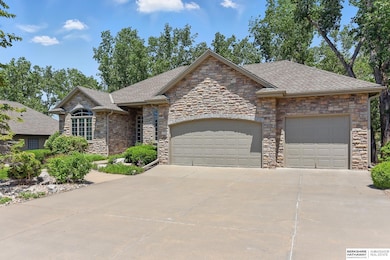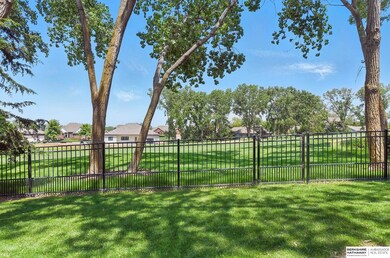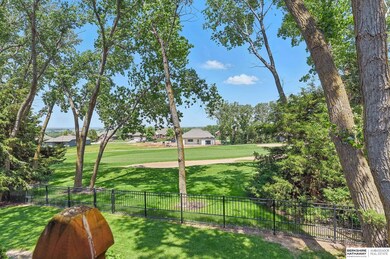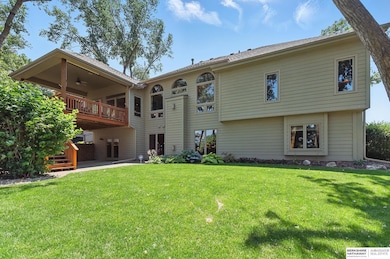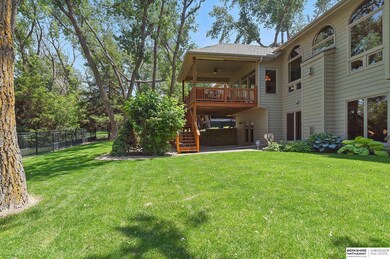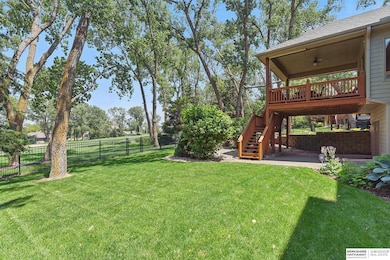1350 W Ridge Way Ashland, NE 68003
Estimated payment $4,484/month
Highlights
- On Golf Course
- Second Kitchen
- Covered Deck
- Ashland-Greenwood Elementary School Rated A-
- Spa
- Ranch Style House
About This Home
Welcome to your dream home! This beautiful one-owner residence boasts stunning views of the seventh fairway at Iron Horse Golf Course. A covered deck that overlooks a fully fenced yard and mature landscaping providing beauty and security. The great room has 14-foot ceilings and the bedrooms have 9-foot ceilings. Lots of upgrades to the house including a newer roof (2015), heating/air (2016), and newer windows in the last 5 years, both upstairs and lower level. Newer exterior paint and also interior. Radon Mitigation system included, security system with cameras, and gutter guards - this one you don't want to miss. All measurements approx.
Home Details
Home Type
- Single Family
Est. Annual Taxes
- $9,164
Year Built
- Built in 2001
Lot Details
- 0.27 Acre Lot
- Lot Dimensions are 1300 x 900
- On Golf Course
- Property is Fully Fenced
HOA Fees
- $50 Monthly HOA Fees
Parking
- 3 Car Attached Garage
- Garage Door Opener
Home Design
- Ranch Style House
- Traditional Architecture
- Composition Roof
- Masonite
- Stone
Interior Spaces
- High Ceiling
- Ceiling Fan
- 2 Fireplaces
- Gas Log Fireplace
- Window Treatments
- Formal Dining Room
- Home Security System
Kitchen
- Second Kitchen
- Oven or Range
- Microwave
- Dishwasher
- Disposal
Flooring
- Wood
- Wall to Wall Carpet
- Ceramic Tile
Bedrooms and Bathrooms
- 4 Bedrooms
- Primary Bathroom is a Full Bathroom
- Dual Sinks
- Whirlpool Bathtub
- Shower Only
Basement
- Walk-Out Basement
- Sump Pump
Outdoor Features
- Spa
- Covered Deck
- Patio
- Exterior Lighting
Schools
- Ashland-Greenwood Elementary And Middle School
- Ashland-Greenwood High School
Utilities
- Forced Air Heating and Cooling System
- Heating System Uses Natural Gas
- Cable TV Available
Listing and Financial Details
- Assessor Parcel Number 130386386
Community Details
Overview
- Association fees include common area maintenance
- Iron Horse Association
- Iron Horse Subdivision
Recreation
- Golf Course Community
Map
Home Values in the Area
Average Home Value in this Area
Tax History
| Year | Tax Paid | Tax Assessment Tax Assessment Total Assessment is a certain percentage of the fair market value that is determined by local assessors to be the total taxable value of land and additions on the property. | Land | Improvement |
|---|---|---|---|---|
| 2024 | $9,164 | $533,280 | $75,725 | $457,555 |
| 2023 | $10,240 | $500,315 | $64,550 | $435,765 |
| 2022 | $11,026 | $507,781 | $68,198 | $439,583 |
| 2021 | $10,160 | $441,735 | $64,950 | $376,785 |
| 2020 | $9,485 | $406,261 | $64,950 | $341,311 |
| 2019 | $9,801 | $406,261 | $64,950 | $341,311 |
| 2018 | $9,881 | $406,261 | $64,950 | $341,311 |
| 2017 | $10,024 | $406,261 | $64,950 | $341,311 |
| 2016 | $7,888 | $322,445 | $64,950 | $257,495 |
| 2015 | $7,960 | $322,445 | $64,950 | $257,495 |
| 2014 | $8,264 | $322,445 | $64,950 | $257,495 |
Property History
| Date | Event | Price | List to Sale | Price per Sq Ft |
|---|---|---|---|---|
| 06/28/2025 06/28/25 | Pending | -- | -- | -- |
| 06/02/2025 06/02/25 | For Sale | $695,000 | -- | $164 / Sq Ft |
Purchase History
| Date | Type | Sale Price | Title Company |
|---|---|---|---|
| Warranty Deed | $625,000 | Charter Title | |
| Assessor Sales History | $425,600 | -- | |
| Assessor Sales History | $69,950 | -- |
Mortgage History
| Date | Status | Loan Amount | Loan Type |
|---|---|---|---|
| Open | $562,500 | New Conventional |
Source: Great Plains Regional MLS
MLS Number: 22515007
APN: 130386386
- 1325 Fairway Cir
- 1301 Fairway Cir
- 1346 Fairway Cir
- 223 N Lakeview Way
- Edison Plan at Iron Horse
- Madera Plan at Iron Horse
- Glennview Plan at Iron Horse
- Malibu Plan at Iron Horse
- Ellison Plan at Iron Horse
- Fraser Plan at Iron Horse
- 515 Courtyard Ct
- 523 Courtyard Ct
- 605 Courtyard Ct
- 613 Courtyard Ct
- 526 Courtyard Ct
- 619 Courtyard Ct
- 617 Courtyard Ct
- 614 Courtyard Ct
- 902 S Lakeview Way
- 623 Courtyard Ct
