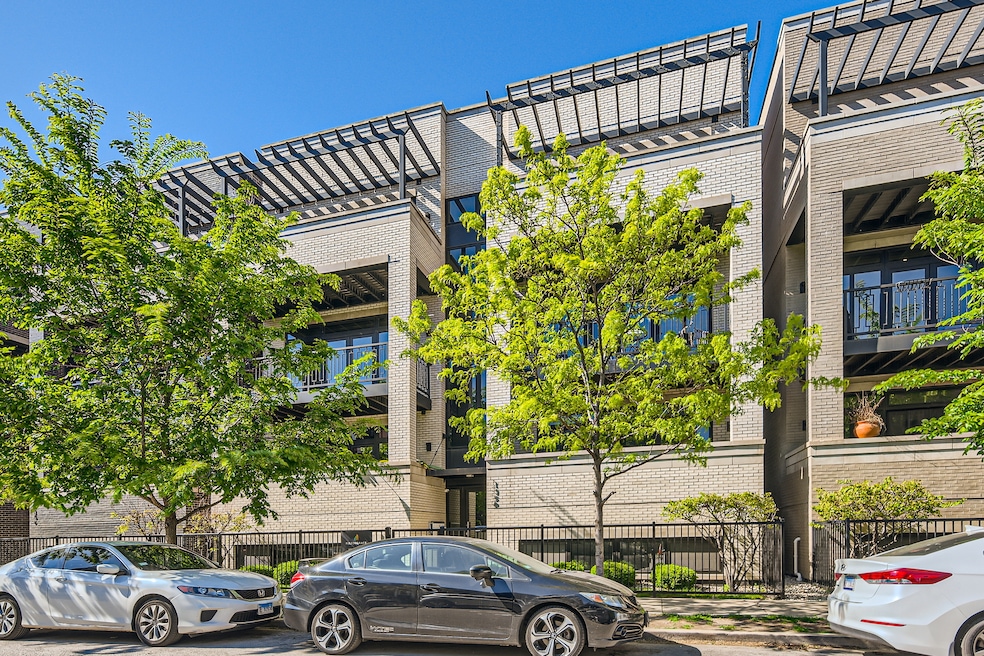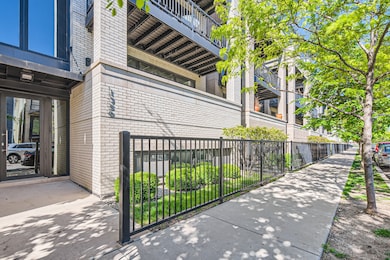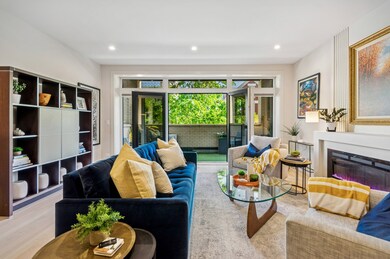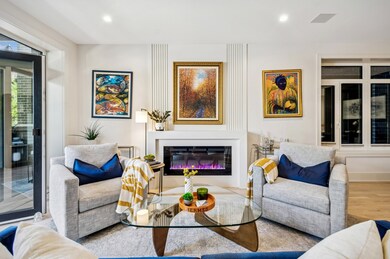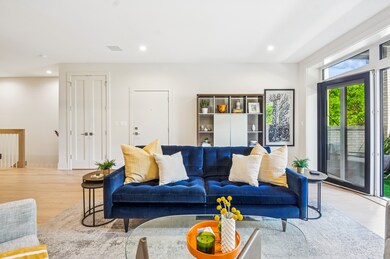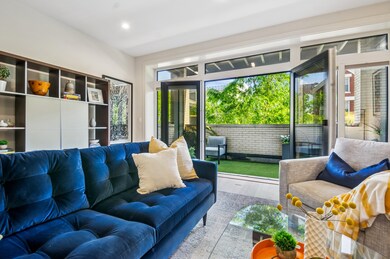
1350 W Walton St Unit 1W Chicago, IL 60642
West Town NeighborhoodEstimated payment $7,485/month
Highlights
- Rooftop Deck
- Wood Flooring
- Balcony
- Family Room with Fireplace
- Terrace
- 5-minute walk to Eckhart (Bernard) Park
About This Home
Step into luxury living at The Walton in this pristine, extra-wide 3-bedroom, 2.1-bathroom duplex with 3 separate outdoor spaces on a quiet street in the heart of West Town / Noble Square / East Village where no detail has been spared. The incredible floor plan and outdoor spaces that surround the home are an entertainer's dream spanning over 4,000 square feet of combined indoor and outdoor space, larger than many single family homes! This exceptional residence comes with a host of premium upgrades, creating a one-of-a-kind urban oasis. Step out onto your exclusive rooftop deck to take in stunning sunset views while entertaining guests or simply unwind in style. Impress and entertain your friends with a sleek metal pergola, outdoor television, built-in seating, fire pit, season-extending heaters, and a large built-in grill. The heart of the home is the exquisite chef's kitchen, fully equipped with high-end Bosch appliances. This top-of-the-line setup is a dream come true for culinary enthusiasts. Enjoy high-end European casement windows throughout the entire home. Experience the convenience and elegance of a voice-controlled Lutron lighting system, allowing you to effortlessly set the perfect mood in each room through your smart home system (e.g., Google, Alexa), all without having to leave the couch. Enjoy the luxury of whole-home audio, allowing you to create the perfect atmosphere with your favorite music in the home. Black-out shades throughout the home offer both privacy and style. On the main level is the formal living and dining area with a fireplace, powder room, family room with a second fireplace and hardwood floors throughout. On the lower level enjoy heated floors throughout. The primary bedroom suite is your sanctuary, featuring 2 spacious walk-in closets with custom organizers, a spa-bath with double vanity, a steam shower, rejuvenating shower heads, a deep soaking tub, heated floors, and carefully selected designer tiles and lighting. Two additional bedrooms and a full bath are on the lower level. Easy cleanup with a central vacuum system. Built by Noah Properties and Axios Architects, this property is a true gem. Convenience and lifestyle converge in this prime location, offering easy access to 90/94, Chicago Ave blue line, an array of dining options, and vibrant nightlife. Your convenience extends to a garage parking space equipped with a 240v EV charger, ensuring a hassle-free experience. Don't miss the opportunity to make this exceptional duplex your own and indulge in the epitome of urban living in West Town / Noble Square. This property offers an unmatched combination of sophistication, convenience, and style, making it a standout in the Chicago market.
Property Details
Home Type
- Condominium
Est. Annual Taxes
- $15,439
Year Built
- Built in 2020
HOA Fees
- $371 Monthly HOA Fees
Parking
- 1 Car Garage
- Parking Included in Price
Home Design
- Brick Exterior Construction
Interior Spaces
- 3,188 Sq Ft Home
- 3-Story Property
- Fireplace With Gas Starter
- Blinds
- Family Room with Fireplace
- 2 Fireplaces
- Living Room with Fireplace
- Combination Dining and Living Room
Kitchen
- Range
- Microwave
- High End Refrigerator
- Dishwasher
- Disposal
Flooring
- Wood
- Carpet
Bedrooms and Bathrooms
- 3 Bedrooms
- 3 Potential Bedrooms
- Soaking Tub
- Separate Shower
Laundry
- Laundry Room
- Dryer
- Washer
- Sink Near Laundry
Basement
- Basement Fills Entire Space Under The House
- Finished Basement Bathroom
Outdoor Features
- Balcony
- Rooftop Deck
- Terrace
Utilities
- Central Air
- Heating System Uses Natural Gas
- Lake Michigan Water
Listing and Financial Details
- Homeowner Tax Exemptions
Community Details
Overview
- Association fees include water, insurance, exterior maintenance, lawn care, scavenger, snow removal
- 6 Units
- Kornelia Pasko Cmca Association, Phone Number (773) 435-9384
- Property managed by KOR Property Management, Inc.
Pet Policy
- Dogs and Cats Allowed
Map
Home Values in the Area
Average Home Value in this Area
Tax History
| Year | Tax Paid | Tax Assessment Tax Assessment Total Assessment is a certain percentage of the fair market value that is determined by local assessors to be the total taxable value of land and additions on the property. | Land | Improvement |
|---|---|---|---|---|
| 2024 | $15,439 | $83,434 | $8,606 | $74,828 |
| 2023 | $14,984 | $76,270 | $3,927 | $72,343 |
| 2022 | $14,984 | $76,270 | $3,927 | $72,343 |
| 2021 | $14,667 | $76,269 | $3,927 | $72,342 |
| 2020 | $17,631 | $79,146 | $3,927 | $75,219 |
Property History
| Date | Event | Price | Change | Sq Ft Price |
|---|---|---|---|---|
| 05/20/2025 05/20/25 | Pending | -- | -- | -- |
| 05/12/2025 05/12/25 | For Sale | $1,050,000 | +32.9% | $329 / Sq Ft |
| 02/24/2020 02/24/20 | Sold | $790,000 | -1.2% | $255 / Sq Ft |
| 01/13/2020 01/13/20 | Pending | -- | -- | -- |
| 01/13/2020 01/13/20 | For Sale | $799,900 | -- | $258 / Sq Ft |
Similar Homes in Chicago, IL
Source: Midwest Real Estate Data (MRED)
MLS Number: 12345414
APN: 17-05-316-049-1002
- 934 N Noble St
- 1340 W Chestnut St Unit 204
- 1340 W Chestnut St Unit 303
- 1340 W Chestnut St Unit 401
- 1014 N Milwaukee Ave Unit 2
- 1415 W Walton St Unit 3
- 1437 W Augusta Blvd
- 1418 W Cortez St Unit 4
- 1454 W Walton St
- 937 N Willard Ct Unit 1
- 1448 W Chestnut St Unit 3
- 1448 W Chestnut St Unit 2
- 949 N Willard Ct Unit 302
- 1503 W Walton St Unit A
- 952 N Racine Ave
- 1446 W Cortez St Unit 4E
- 1404 W Chicago Ave Unit 2
- 1515 W Walton St Unit 3
- 1252 W Chicago Ave
- 742 N Ada St Unit 3S
