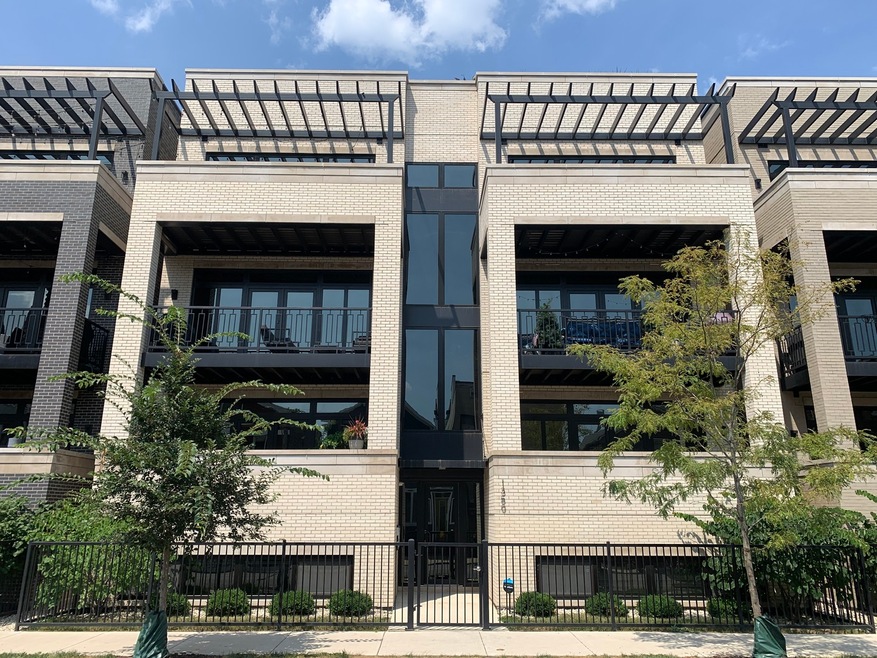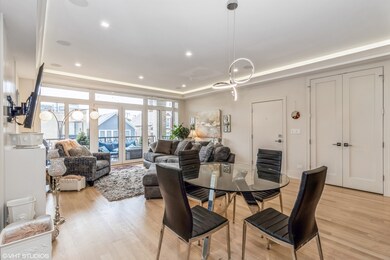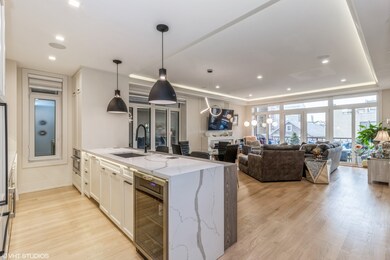
1350 W Walton St Unit 2E Chicago, IL 60642
West Town NeighborhoodEstimated Value: $723,000 - $789,000
Highlights
- Wood Flooring
- 1 Car Detached Garage
- Walk-In Closet
- Steam Shower
- Soaking Tub
- 5-minute walk to Eckhart (Bernard) Park
About This Home
As of September 2021Spectacular EXTRA-WIDE Noble Square LIKE-NEW (2020) all brick construction at The Walton. Built and designed by award winning Noah Properties. Modern style with exceptional attention to detail. This EXTRA-WIDE and EXTRA-LONG unit is located in the middle of The Walton development and is a highly desirable 2nd floor unit with open floor plan, 3 LARGE BEDROOMS and 2 full bathrooms. Unit has a gorgeous kitchen with custom designed white cabinets, quartz counters with Bosch appliances, wine refrigerator, fireplace and light colored hardwood floors throughout. Master bedroom suite with huge walk-in closet, soaking tub with steam shower, double vanity, heated bathroom floor and designer tiles. Custom window treatments and designer lighting throughout. Speakers installed throughout including on balcony. Large 2nd and 3rd bedrooms. Enjoy your morning coffee or evening wine on the large, south facing balcony with gas grill hookup overlooking tree lined Walton street with Chicago city skyline views. One car garage parking and one storage unit. Conveniently located to expressway, Eckhart Park, restaurants, Mariano's, Chicago Ave, Division Street and night life. Much bigger than an average 3 bedroom unit.
Last Agent to Sell the Property
Real People Realty License #475174180 Listed on: 08/12/2021

Property Details
Home Type
- Condominium
Est. Annual Taxes
- $11,970
Year Built
- Built in 2020
Lot Details
- 6,360
HOA Fees
- $199 Monthly HOA Fees
Parking
- 1 Car Detached Garage
- Parking Included in Price
Home Design
- Brick Exterior Construction
Interior Spaces
- 1,950 Sq Ft Home
- 3-Story Property
- Blinds
- Family Room with Fireplace
- Combination Dining and Living Room
- Wood Flooring
Kitchen
- Range
- Microwave
- High End Refrigerator
- Dishwasher
- Disposal
Bedrooms and Bathrooms
- 3 Bedrooms
- 3 Potential Bedrooms
- Walk-In Closet
- 2 Full Bathrooms
- Soaking Tub
- Steam Shower
- Separate Shower
Laundry
- Laundry in unit
- Dryer
- Washer
- Sink Near Laundry
Utilities
- Central Air
- Heating System Uses Natural Gas
Community Details
Overview
- Association fees include water, insurance, exterior maintenance, lawn care, scavenger, snow removal
- 6 Units
- Joanna Ciganek Association, Phone Number (773) 435-9384
- Property managed by KOR property management, inc.
Pet Policy
- Dogs and Cats Allowed
Similar Homes in Chicago, IL
Home Values in the Area
Average Home Value in this Area
Property History
| Date | Event | Price | Change | Sq Ft Price |
|---|---|---|---|---|
| 09/27/2021 09/27/21 | Sold | $675,000 | -0.7% | $346 / Sq Ft |
| 08/22/2021 08/22/21 | Pending | -- | -- | -- |
| 08/12/2021 08/12/21 | For Sale | $679,900 | +6.2% | $349 / Sq Ft |
| 03/17/2020 03/17/20 | Sold | $640,000 | -1.5% | $376 / Sq Ft |
| 01/28/2020 01/28/20 | Pending | -- | -- | -- |
| 01/28/2020 01/28/20 | For Sale | $649,900 | -- | $382 / Sq Ft |
Tax History Compared to Growth
Tax History
| Year | Tax Paid | Tax Assessment Tax Assessment Total Assessment is a certain percentage of the fair market value that is determined by local assessors to be the total taxable value of land and additions on the property. | Land | Improvement |
|---|---|---|---|---|
| 2024 | $13,113 | $67,788 | $6,992 | $60,796 |
| 2023 | $12,745 | $61,968 | $3,191 | $58,777 |
| 2022 | $12,745 | $61,968 | $3,191 | $58,777 |
| 2021 | $12,461 | $61,966 | $3,190 | $58,776 |
| 2020 | $11,970 | $53,731 | $3,190 | $50,541 |
Agents Affiliated with this Home
-
Jon Panozzo

Seller's Agent in 2021
Jon Panozzo
Real People Realty
(312) 804-2171
3 in this area
54 Total Sales
-
Donna Mundzic

Buyer's Agent in 2021
Donna Mundzic
Keller Williams Realty Ptnr,LL
(847) 219-0891
1 in this area
136 Total Sales
-
Grace Sergio

Seller's Agent in 2020
Grace Sergio
@ Properties
(773) 235-6100
10 in this area
139 Total Sales
-
Beata Gaska

Seller Co-Listing Agent in 2020
Beata Gaska
@ Properties
(312) 375-3688
7 in this area
82 Total Sales
Map
Source: Midwest Real Estate Data (MRED)
MLS Number: 11180302
APN: 17-05-316-049-1003
- 1350 W Walton St Unit 1W
- 1329 W Walton St Unit 1
- 934 N Noble St
- 1340 W Chestnut St Unit 204
- 1340 W Chestnut St Unit 303
- 1340 W Chestnut St Unit 401
- 1014 N Milwaukee Ave Unit 2
- 1415 W Walton St Unit 3
- 1437 W Augusta Blvd
- 1418 W Cortez St Unit 4
- 1454 W Walton St
- 937 N Willard Ct Unit 1
- 1448 W Chestnut St Unit 3
- 1448 W Chestnut St Unit 2
- 949 N Willard Ct Unit 302
- 1503 W Walton St Unit A
- 952 N Racine Ave
- 1446 W Cortez St Unit 4E
- 1404 W Chicago Ave Unit 2
- 1513 W Walton St Unit 3
- 1350 W Walton St Unit 2E
- 1350 W Walton St Unit 1E
- 1350 W Walton St Unit 2W
- 1350 W Walton St Unit 3W
- 1350 W Walton St Unit 3E
- 1346 W Walton St Unit 1W
- 1346 W Walton St Unit 3W
- 1346 W Walton St Unit 1E
- 1346 W Walton St Unit 3E
- 1346 W Walton St Unit 2W
- 1356 W Walton St Unit 2W
- 1356 W Walton St Unit 1E
- 1356 W Walton St Unit 1W
- 1356 W Walton St Unit 3W
- 1356 W Walton St Unit 3E
- 1356 W Walton St Unit 2E
- 1360 W Walton St Unit 1E
- 1360 W Walton St Unit 1W
- 1360 W Walton St Unit 3W
- 1360 W Walton St Unit 2W



