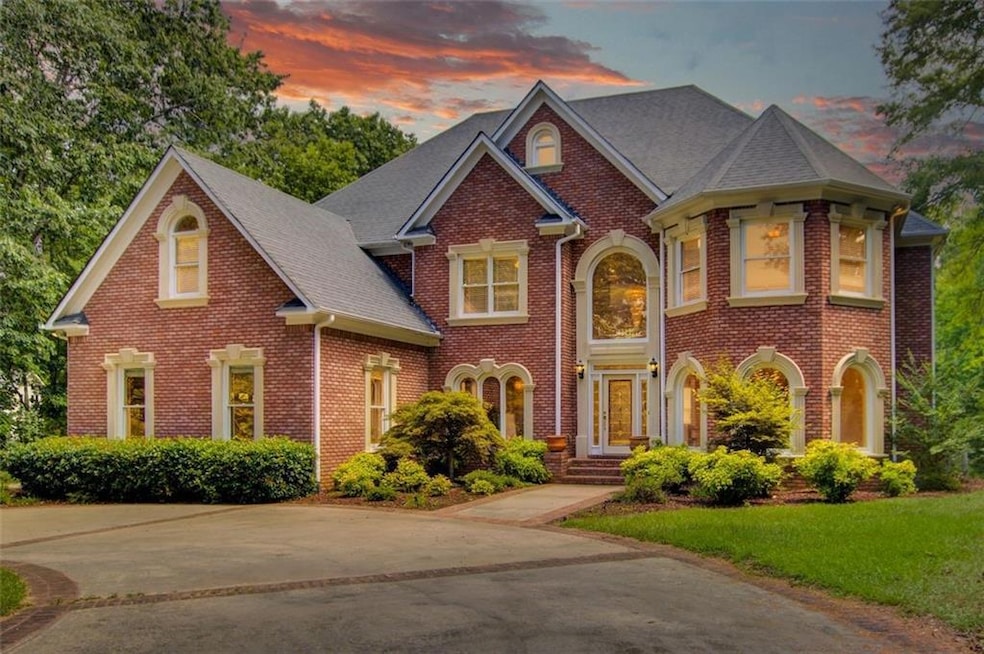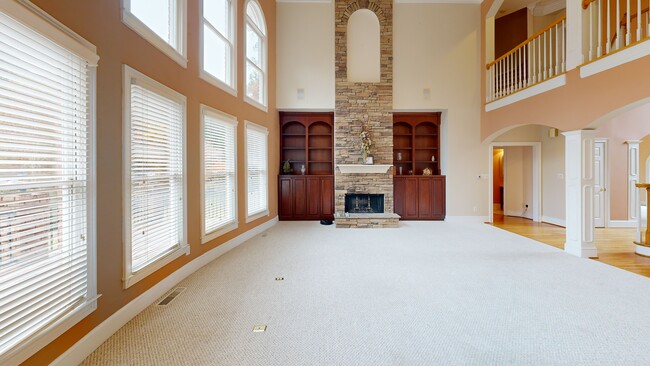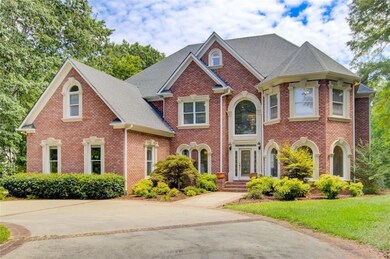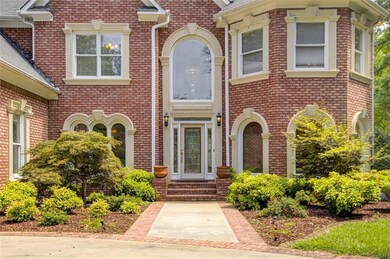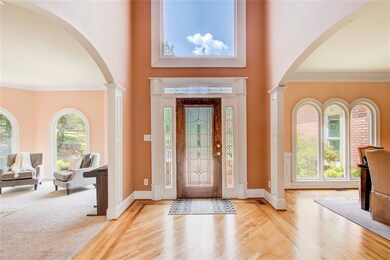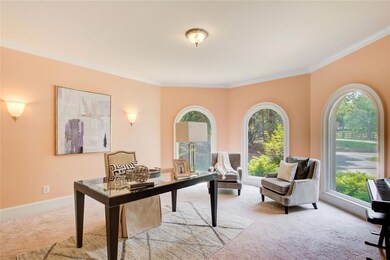
$1,400,000
- 7 Beds
- 6.5 Baths
- 8,946 Sq Ft
- 1350 Whitley Rd
- Dacula, GA
Calling all "Gentleman" farmers! This classic executive home sits on almost 10 acres with 2 acres currently fenced for horses, goats or even llama's. There is another 4 acres that could be pasture without cutting trees down. As you drive thru the iron gate, your horse could be trotting down the fence line welcoming you home. The circle, brick accented, turnaround is great for guest parking. The
RO PREISINGER Coldwell Banker Realty
