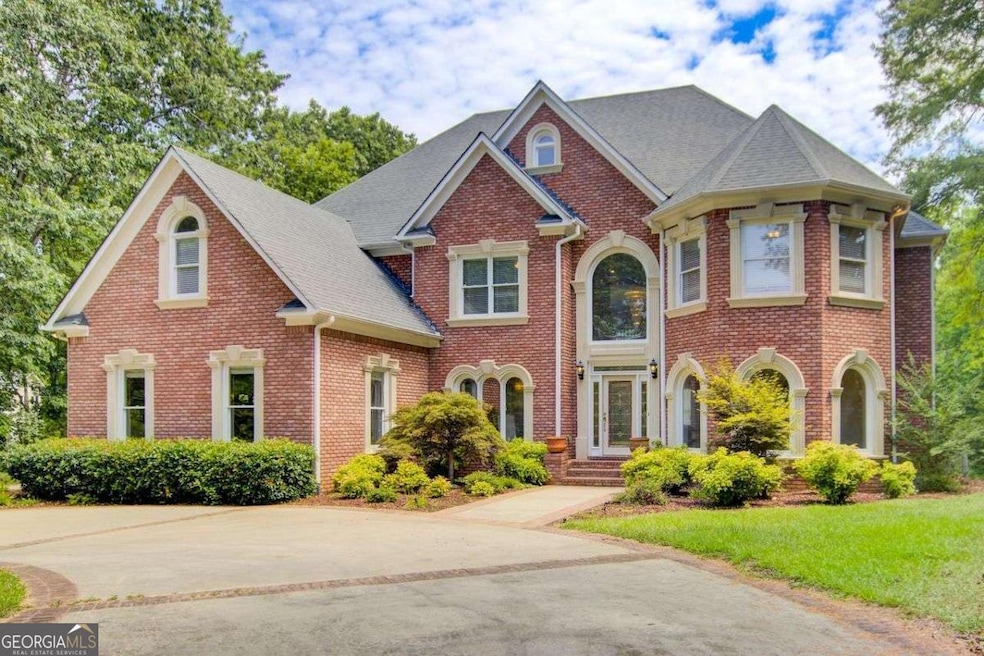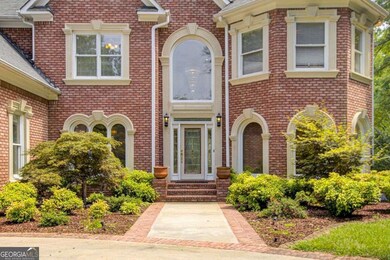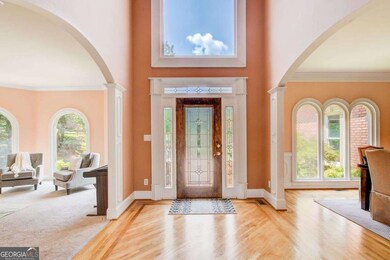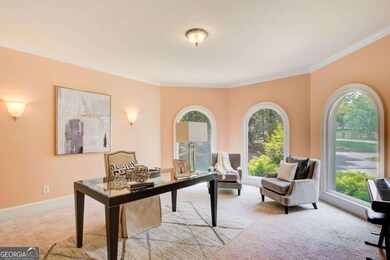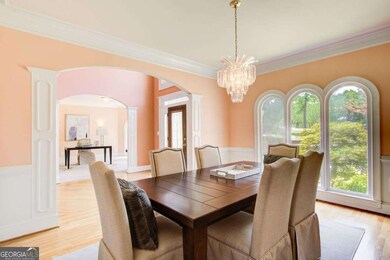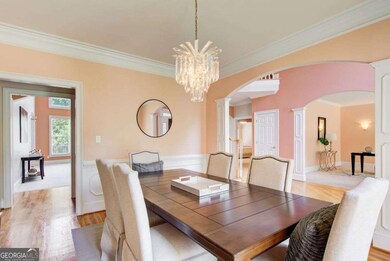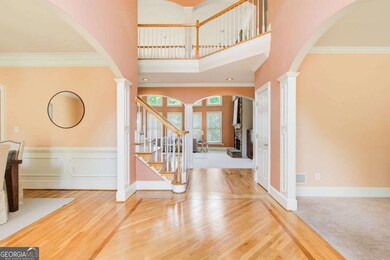
1350 Whitley Rd Dacula, GA 30019
Estimated payment $8,292/month
Highlights
- Popular Property
- Second Kitchen
- River Front
- Harbins Elementary School Rated A-
- Home Theater
- Sauna
About This Home
Calling all "Gentleman" farmers! This classic executive home sits on almost 10 acres with 2 acres currently fenced for horses, goats or even llama's. There is another 4 acres that could be pasture without cutting trees down. As you drive thru the iron gate, your horse could be trotting down the fence line welcoming you home. The circle, brick accented, turnaround is great for guest parking. The front entrance is stunning with a soring 2 story ceiling and winding crystal chandelier. Formal dining room on left and the flexible formal living room that works as a home office on the right. Guest suite with private bath and Powder room. The entrance leads into the stunning 2 story grand room. The curved wall of windows brings the lawn and trees into the living area. If the weather is good, the deck that spans the width of the house is the perfect place to enjoy it. Warm cherry cabinets and gourmet appliances welcome you to enjoy the kitchen. One side is set up with a wine rack and glass front cabinet doors to highlight the stemware. The upstairs Primary suite features striking vaulted ceilings accented with color. The step up sitting area with morning bar, fireplace and double french doors to the covered deck. Beautiful views of the creek bubbling over the rocks and the lawn. The bath features a steam shower and separate jetted tub. The walk in closet is just off the bath area. The next bedroom is a private suite with personal bath and walkin closet. At the other end of the catwalk are 2 bedrooms with jack-n-jill bath suites. The curved staircase between the 2 bedrooms leads up to the AuPair suite. A very unique space with angled ceilings, private kitchen, full bath, living area and bedroom. There is also a full laundry room. Leaving the main 3 levels, take a walk down the open stairway to the terrace level. A home theater with comfy leather recliner chairs, a bedroom and full bath. A game room complete with pool table and the living area with fireplace a large screen tv. There is a boat door for boat or RV storage. Just outside the game room is a 4 person hot tub and a 4 person Sauna. Out door shower. The whole terrace level features a covered patio. There is a metal outbuilding with power, water and central heat and air. This building was used as a workshop but could easily be converted into a 4 stall barn with tack room.
Open House Schedule
-
Sunday, July 13, 20252:00 to 5:00 pm7/13/2025 2:00:00 PM +00:007/13/2025 5:00:00 PM +00:00Add to Calendar
Home Details
Home Type
- Single Family
Est. Annual Taxes
- $6,279
Year Built
- Built in 1997
Lot Details
- 9.88 Acre Lot
- Home fronts a stream
- River Front
- Wood Fence
- Private Lot
- Wooded Lot
Home Design
- Brick Exterior Construction
- Composition Roof
Interior Spaces
- 3-Story Property
- Wet Bar
- Central Vacuum
- Home Theater Equipment
- Bookcases
- Tray Ceiling
- 3 Fireplaces
- Factory Built Fireplace
- Double Pane Windows
- Entrance Foyer
- Great Room
- Dining Room Seats More Than Twelve
- Breakfast Room
- Home Theater
- Bonus Room
- Game Room
- Sauna
- Home Gym
- Fire and Smoke Detector
Kitchen
- Second Kitchen
- Breakfast Bar
- Microwave
- Dishwasher
- Disposal
Flooring
- Wood
- Carpet
- Tile
Bedrooms and Bathrooms
- Fireplace in Primary Bedroom
- Walk-In Closet
- Double Vanity
Laundry
- Laundry in Mud Room
- Laundry Room
- Laundry on upper level
- Dryer
- Washer
Finished Basement
- Basement Fills Entire Space Under The House
- Fireplace in Basement
- Boat door in Basement
- Finished Basement Bathroom
- Natural lighting in basement
Parking
- 4 Car Garage
- Parking Accessed On Kitchen Level
- Side or Rear Entrance to Parking
- Garage Door Opener
- RV or Boat Parking
Outdoor Features
- Balcony
- Deck
- Patio
- Separate Outdoor Workshop
- Outbuilding
Schools
- Harbins Elementary School
- Mcconnell Middle School
- Archer High School
Utilities
- Forced Air Zoned Heating and Cooling System
- Heat Pump System
- Underground Utilities
- 220 Volts
- Septic Tank
- Phone Available
Additional Features
- Energy-Efficient Thermostat
- Pasture
Community Details
- No Home Owners Association
- Gated Community
Map
Home Values in the Area
Average Home Value in this Area
Tax History
| Year | Tax Paid | Tax Assessment Tax Assessment Total Assessment is a certain percentage of the fair market value that is determined by local assessors to be the total taxable value of land and additions on the property. | Land | Improvement |
|---|---|---|---|---|
| 2023 | $7,040 | $339,840 | $134,080 | $205,760 |
| 2022 | $6,112 | $250,000 | $80,000 | $170,000 |
| 2021 | $6,220 | $250,000 | $80,000 | $170,000 |
| 2020 | $5,151 | $274,640 | $88,720 | $185,920 |
| 2019 | $5,493 | $204,840 | $62,680 | $142,160 |
| 2018 | $5,502 | $204,840 | $62,680 | $142,160 |
| 2016 | $5,132 | $189,400 | $62,680 | $126,720 |
| 2015 | $4,343 | $160,990 | $53,278 | $107,712 |
| 2014 | $5,108 | $166,960 | $40,240 | $126,720 |
Property History
| Date | Event | Price | Change | Sq Ft Price |
|---|---|---|---|---|
| 06/30/2025 06/30/25 | For Sale | $1,400,000 | -- | $197 / Sq Ft |
Purchase History
| Date | Type | Sale Price | Title Company |
|---|---|---|---|
| Deed | $620,000 | -- |
Mortgage History
| Date | Status | Loan Amount | Loan Type |
|---|---|---|---|
| Open | $300,000 | New Conventional | |
| Closed | $28,700 | New Conventional | |
| Closed | $100,000 | Stand Alone Second | |
| Closed | $417,000 | Stand Alone Second | |
| Closed | $90,000 | Stand Alone Second | |
| Closed | $496,000 | New Conventional | |
| Previous Owner | $344,000 | Stand Alone Refi Refinance Of Original Loan |
Similar Homes in Dacula, GA
Source: Georgia MLS
MLS Number: 10554261
APN: 5-329-006
- 1603 Drowning Creek Rd
- 2995 Barimore Place
- 2945 Barimore Place
- 1695 Whitley Rd
- 3126 Cove View Ct
- 1737 Rolling View Way
- 3563 New Hope Rd
- 3555 New Hope Rd
- 3567 New Hope Rd
- 1476 Rolling View Way
- 3166 Morris Hills Dr
- 3136 Morris Hills Dr
- 1699 Little Fox Ln
- 0 Hwy 316 Unit 10097209
- 0 Hwy 316 Unit 7123035
- 3095 Dr
- 3176 Morris Hills Dr
