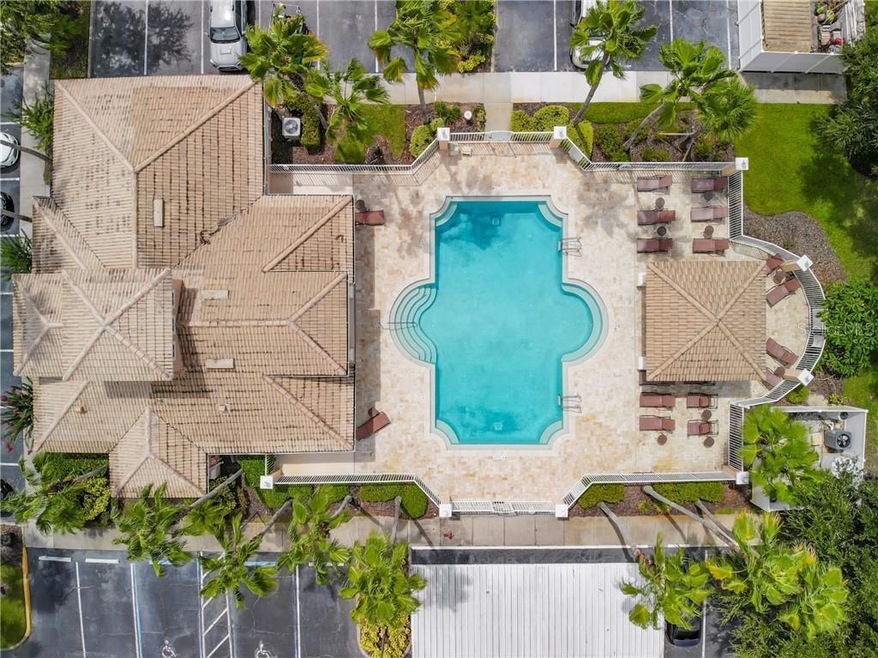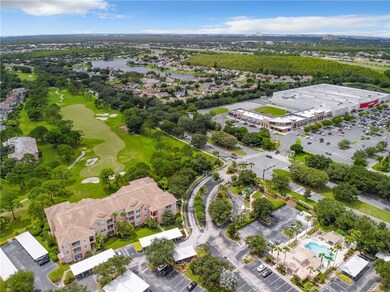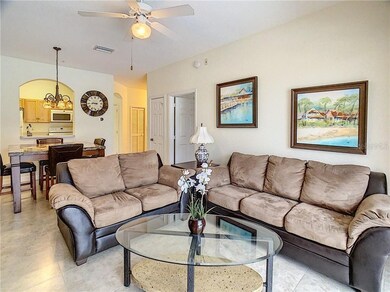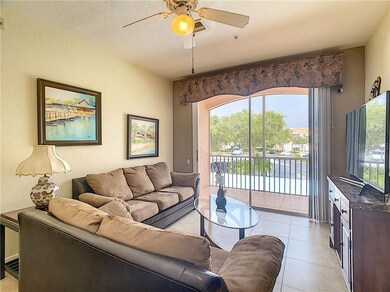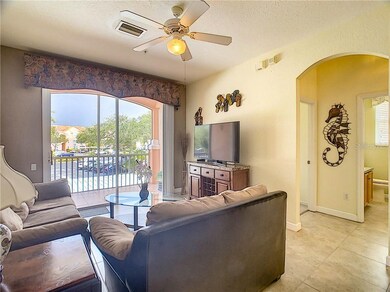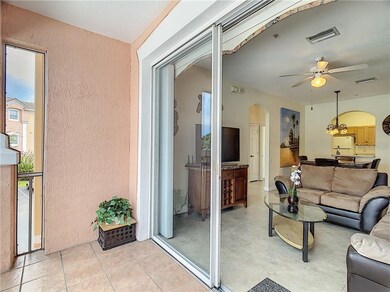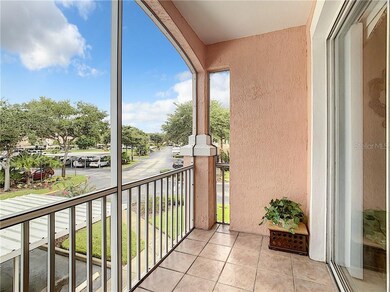
13500 Turtle Marsh Loop Unit 820 Orlando, FL 32837
Hunters Creek NeighborhoodHighlights
- Fitness Center
- Gated Community
- Community Pool
- Endeavor Elementary School Rated 9+
- Property is near public transit
- Balcony
About This Home
As of November 2024Location!!! What an amazing condo and community, a true "must see"! This Gated and Security patrolled private community offers a community pool, spa and fitness center just steps away from your new home. The Master Association provides access to parks and many other amenities... to many to list (visit: Hunters Creek website under the resource tab). This lovingly cared for 3/2 condo is move in ready. New A/C installed in the summer of 2019, beautiful porcelain tile throughout the main living areas, the home has been recently painted with cozy and carefully selected colors to make you and your guest feel relaxed and right at home (furnishings may be an option). Located in Hunters Creek, walking distance to Target, restaurants, nail salons, Sally's Beauty and others... just minutes from "The Loop", Sea World, Disney, Universal Studios, Orlando Airport, 528, 417, and the turnpike.... hop on 528 for a day at Cocoa Beach!! Contact your Realtor today to view this charming home!!
Last Agent to Sell the Property
Judith Ludwick
License #3056364 Listed on: 08/19/2020
Property Details
Home Type
- Condominium
Est. Annual Taxes
- $2,198
Year Built
- Built in 2000
Lot Details
- Southwest Facing Home
HOA Fees
- $71 Monthly HOA Fees
Home Design
- Slab Foundation
- Tile Roof
- Stucco
Interior Spaces
- 1,276 Sq Ft Home
- 3-Story Property
- Ceiling Fan
- Window Treatments
- Combination Dining and Living Room
Kitchen
- Range
- Recirculated Exhaust Fan
- Microwave
- Dishwasher
- Disposal
Flooring
- Carpet
- Porcelain Tile
Bedrooms and Bathrooms
- 3 Bedrooms
- Split Bedroom Floorplan
- Walk-In Closet
- 2 Full Bathrooms
Laundry
- Dryer
- Washer
Parking
- 1 Carport Space
- Assigned Parking
Outdoor Features
- Balcony
- Screened Patio
Location
- Property is near public transit
- Property is near a golf course
Schools
- Endeavor Elementary School
- Hunter's Creek Middle School
- Freedom High School
Utilities
- Central Heating and Cooling System
- Electric Water Heater
- Cable TV Available
Listing and Financial Details
- Down Payment Assistance Available
- Visit Down Payment Resource Website
- Legal Lot and Block 130 / 3
- Assessor Parcel Number 27-24-29-3050-03-130
Community Details
Overview
- Association fees include community pool, maintenance structure, ground maintenance, pool maintenance, security, trash
- Enid (Leeland Management) Association, Phone Number (407) 850-5050
- Visit Association Website
- Golfview At Hunters Creek Ph 01 Subdivision
- The community has rules related to building or community restrictions
- Rental Restrictions
Recreation
- Fitness Center
- Community Pool
Pet Policy
- Pets Allowed
- Pets up to 25 lbs
Security
- Gated Community
Ownership History
Purchase Details
Home Financials for this Owner
Home Financials are based on the most recent Mortgage that was taken out on this home.Purchase Details
Home Financials for this Owner
Home Financials are based on the most recent Mortgage that was taken out on this home.Purchase Details
Home Financials for this Owner
Home Financials are based on the most recent Mortgage that was taken out on this home.Similar Homes in Orlando, FL
Home Values in the Area
Average Home Value in this Area
Purchase History
| Date | Type | Sale Price | Title Company |
|---|---|---|---|
| Warranty Deed | $240,000 | None Listed On Document | |
| Warranty Deed | $240,000 | None Listed On Document | |
| Warranty Deed | $192,000 | Equitable Ttl Of Dr Phillips | |
| Warranty Deed | $91,900 | -- |
Mortgage History
| Date | Status | Loan Amount | Loan Type |
|---|---|---|---|
| Open | $180,000 | New Conventional | |
| Closed | $180,000 | New Conventional | |
| Previous Owner | $150,000 | New Conventional | |
| Previous Owner | $73,500 | New Conventional |
Property History
| Date | Event | Price | Change | Sq Ft Price |
|---|---|---|---|---|
| 11/07/2024 11/07/24 | Sold | $240,000 | -5.9% | $188 / Sq Ft |
| 10/07/2024 10/07/24 | Pending | -- | -- | -- |
| 09/17/2024 09/17/24 | Price Changed | $255,000 | -3.8% | $200 / Sq Ft |
| 08/14/2024 08/14/24 | For Sale | $265,000 | 0.0% | $208 / Sq Ft |
| 02/09/2021 02/09/21 | Rented | $1,545 | 0.0% | -- |
| 02/02/2021 02/02/21 | Under Contract | -- | -- | -- |
| 01/16/2021 01/16/21 | Price Changed | $1,545 | -3.1% | $1 / Sq Ft |
| 12/09/2020 12/09/20 | For Rent | $1,595 | 0.0% | -- |
| 10/22/2020 10/22/20 | Sold | $192,000 | 0.0% | $150 / Sq Ft |
| 08/25/2020 08/25/20 | Pending | -- | -- | -- |
| 08/19/2020 08/19/20 | Price Changed | $192,000 | -12.3% | $150 / Sq Ft |
| 08/19/2020 08/19/20 | For Sale | $219,000 | -- | $172 / Sq Ft |
Tax History Compared to Growth
Tax History
| Year | Tax Paid | Tax Assessment Tax Assessment Total Assessment is a certain percentage of the fair market value that is determined by local assessors to be the total taxable value of land and additions on the property. | Land | Improvement |
|---|---|---|---|---|
| 2025 | $3,179 | $212,300 | -- | $212,300 |
| 2024 | $2,856 | $211,123 | -- | $204,200 |
| 2023 | $2,856 | $197,800 | $39,560 | $158,240 |
| 2022 | $2,472 | $159,500 | $31,900 | $127,600 |
| 2021 | $2,286 | $144,200 | $28,840 | $115,360 |
| 2020 | $2,212 | $144,200 | $28,840 | $115,360 |
| 2019 | $2,198 | $135,300 | $27,060 | $108,240 |
| 2018 | $2,078 | $126,300 | $25,260 | $101,040 |
| 2017 | $1,995 | $119,900 | $23,980 | $95,920 |
| 2016 | $1,887 | $111,000 | $22,200 | $88,800 |
| 2015 | $1,825 | $108,500 | $21,700 | $86,800 |
| 2014 | $1,674 | $97,200 | $19,440 | $77,760 |
Agents Affiliated with this Home
-
Espe Almarza Anderson

Seller's Agent in 2024
Espe Almarza Anderson
COLDWELL BANKER REALTY
(407) 421-6679
2 in this area
50 Total Sales
-
David Hartigan

Buyer's Agent in 2024
David Hartigan
JASON MITCHELL REAL ESTATE FLO
(407) 955-1156
2 in this area
230 Total Sales
-
Brian Doehrman

Seller's Agent in 2021
Brian Doehrman
COLDWELL BANKER RESIDENTIAL RE
(407) 383-4464
27 Total Sales
-
J
Seller's Agent in 2020
Judith Ludwick
(407) 690-0019
1 in this area
5 Total Sales
Map
Source: Stellar MLS
MLS Number: O5884362
APN: 27-2429-3050-03-130
- 13500 Turtle Marsh Loop Unit 825
- 13500 Turtle Marsh Loop Unit 816
- 13500 Turtle Marsh Loop Unit 839
- 13512 Turtle Marsh Loop Unit 729
- 13512 Turtle Marsh Loop Unit 736
- 13584 Turtle Marsh Loop Unit 132
- 13953 Fairway Island Dr Unit 621
- 13524 Turtle Marsh Loop Unit 638
- 14013 Fairway Island Dr Unit 434
- 14013 Fairway Island Dr Unit 415
- 13941 Fairway Island Dr Unit 733
- 13560 Turtle Marsh Loop Unit 319
- 14025 Fairway Island Dr Unit 335
- 14025 Fairway Island Dr Unit S
- 13536 Turtle Marsh Loop Unit 538
- 14037 Fairway Island Dr Unit 233
- 13917 Fairway Island Dr Unit 931
- 14001 Fairway Island Dr Unit 525
- 14001 Fairway Island Dr Unit 513
- 13929 Fairway Island Dr Unit 825
