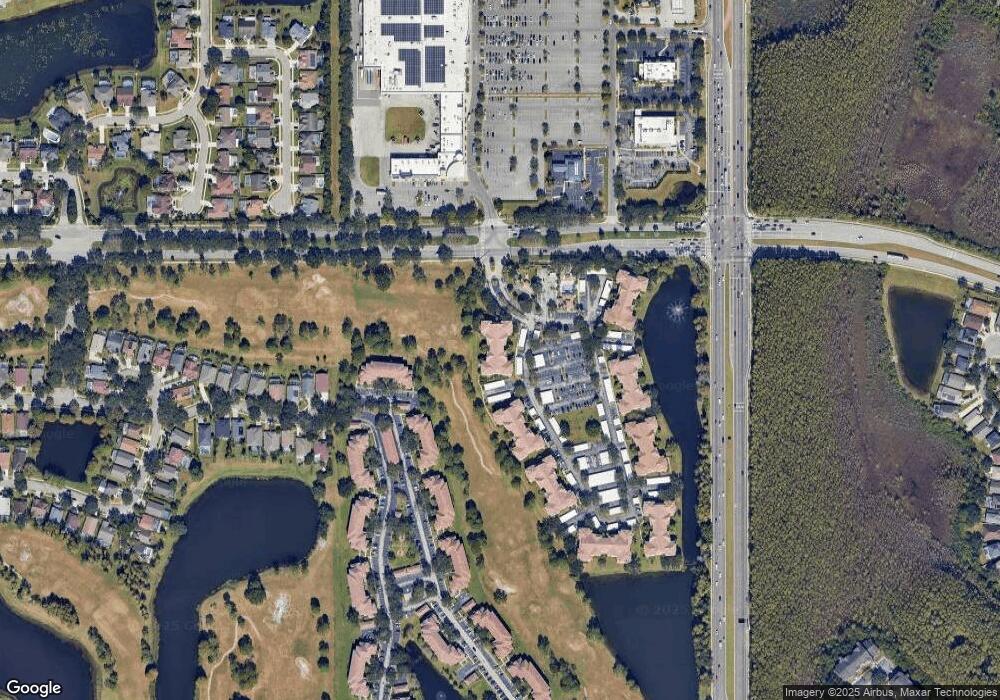13500 Turtle Marsh Loop Unit 839 Orlando, FL 32837
Estimated Value: $223,051 - $269,000
3
Beds
2
Baths
1,276
Sq Ft
$189/Sq Ft
Est. Value
About This Home
This home is located at 13500 Turtle Marsh Loop Unit 839, Orlando, FL 32837 and is currently estimated at $241,013, approximately $188 per square foot. 13500 Turtle Marsh Loop Unit 839 is a home located in Orange County with nearby schools including Endeavor Elementary School, Hunters Creek Middle School, and Freedom High School.
Ownership History
Date
Name
Owned For
Owner Type
Purchase Details
Closed on
Mar 5, 2018
Sold by
Torres Decos Gustavo and Torres Deisamar Dc Soto
Bought by
Flores Juan P
Current Estimated Value
Home Financials for this Owner
Home Financials are based on the most recent Mortgage that was taken out on this home.
Original Mortgage
$123,500
Outstanding Balance
$105,247
Interest Rate
4.15%
Mortgage Type
New Conventional
Estimated Equity
$135,766
Purchase Details
Closed on
Dec 12, 2016
Sold by
Torres Nereida D
Bought by
Decos Gustavo Torres and Torres Deisamar De Soto
Purchase Details
Closed on
Dec 14, 2011
Sold by
Torres Decos Gustavo and Torres Nereida D
Bought by
Torres Decos Gustavo
Create a Home Valuation Report for This Property
The Home Valuation Report is an in-depth analysis detailing your home's value as well as a comparison with similar homes in the area
Home Values in the Area
Average Home Value in this Area
Purchase History
| Date | Buyer | Sale Price | Title Company |
|---|---|---|---|
| Flores Juan P | $157,500 | Grace Title Incorporated | |
| Decos Gustavo Torres | -- | None Available | |
| Torres Decos Gustavo | -- | None Available |
Source: Public Records
Mortgage History
| Date | Status | Borrower | Loan Amount |
|---|---|---|---|
| Open | Flores Juan P | $123,500 |
Source: Public Records
Tax History
| Year | Tax Paid | Tax Assessment Tax Assessment Total Assessment is a certain percentage of the fair market value that is determined by local assessors to be the total taxable value of land and additions on the property. | Land | Improvement |
|---|---|---|---|---|
| 2025 | $3,414 | $212,300 | -- | $212,300 |
| 2024 | $2,856 | $211,123 | -- | -- |
| 2023 | $2,856 | $197,800 | $39,560 | $158,240 |
| 2022 | $2,472 | $159,500 | $31,900 | $127,600 |
| 2021 | $2,286 | $144,200 | $28,840 | $115,360 |
| 2020 | $2,212 | $144,200 | $28,840 | $115,360 |
| 2019 | $2,198 | $135,300 | $27,060 | $108,240 |
| 2018 | $2,078 | $126,300 | $25,260 | $101,040 |
| 2017 | $1,983 | $119,900 | $23,980 | $95,920 |
| 2016 | $1,858 | $111,000 | $22,200 | $88,800 |
| 2015 | $1,795 | $108,500 | $21,700 | $86,800 |
| 2014 | $1,647 | $97,200 | $19,440 | $77,760 |
Source: Public Records
Map
Nearby Homes
- 13500 Turtle Marsh Loop Unit 825
- 13500 Turtle Marsh Loop Unit 811
- 13512 Turtle Marsh Loop Unit 720
- 13512 Turtle Marsh Loop Unit 729
- 13584 Turtle Marsh Loop Unit 121
- 13584 Turtle Marsh Loop Unit 113
- 13584 Turtle Marsh Loop Unit 114
- 13584 Turtle Marsh Loop Unit 132
- 13524 Turtle Marsh Loop Unit 621
- 14013 Fairway Island Dr Unit 415
- 13941 Fairway Island Dr Unit 713
- 13548 Turtle Marsh Loop Unit 413
- 13555 Buckhorn Run Ct
- 14037 Fairway Island Dr Unit 224
- 13917 Fairway Island Dr Unit 928
- 14036 Fairway Island Dr Unit 1535
- 13929 Fairway Island Dr Unit 825
- 14049 Fairway Island Dr Unit 127
- 14049 Fairway Island Dr Unit 122
- 13905 Fairway Island Dr Unit 1027
- 13500 Turtle Marsh Loop Unit 28
- 13500 Turtle Marsh Loop Unit 823
- 13500 Turtle Marsh Loop Unit 23
- 13500 Turtle Marsh Loop Unit 822 (11)
- 13500 Turtle Marsh Loop Unit 30
- 13500 Turtle Marsh Loop Unit 826
- 13500 Turtle Marsh Loop Unit 821
- 13500 Turtle Marsh Loop Unit 824
- 13500 Turtle Marsh Loop Unit 820
- 13500 Turtle Marsh Loop Unit 835
- 13500 Turtle Marsh Loop Unit 17
- 13500 Turtle Marsh Loop Unit 14
- 13500 Turtle Marsh Loop Unit 834
- 13500 Turtle Marsh Loop Unit 815
- 13500 Turtle Marsh Loop Unit 280
- 13500 Turtle Marsh Loop Unit 1
- 13500 Turtle Marsh Loop Unit 13
- 13500 Turtle Marsh Loop Unit 29
- 13500 Turtle Marsh Loop Unit 2
- 13500 Turtle Marsh Loop
Your Personal Tour Guide
Ask me questions while you tour the home.
