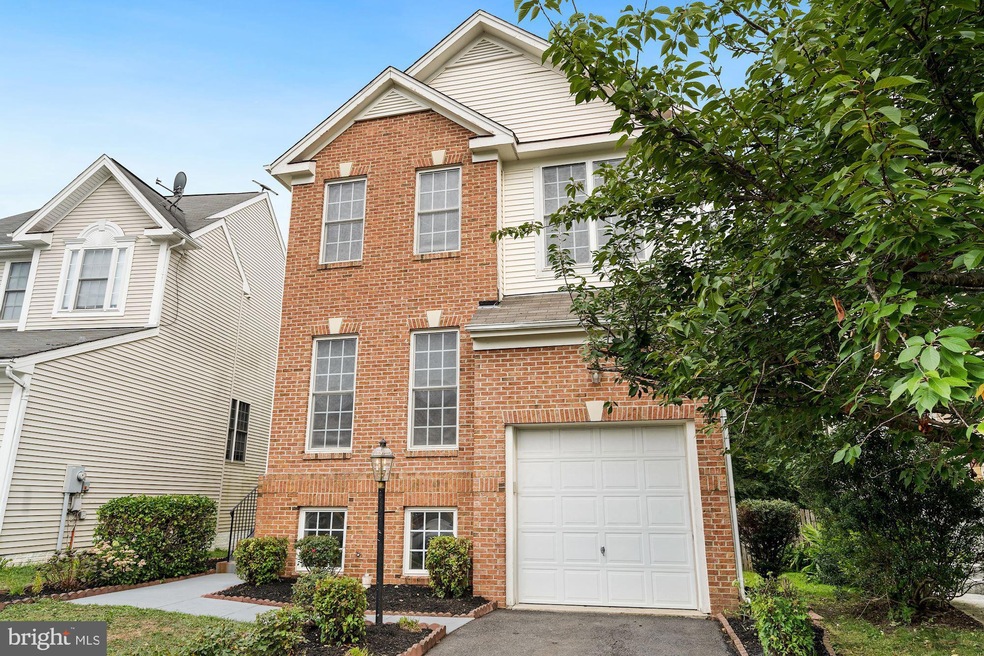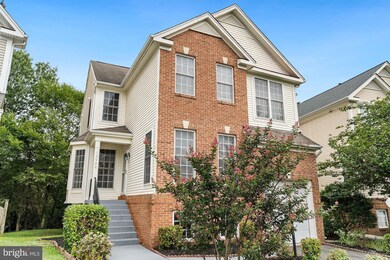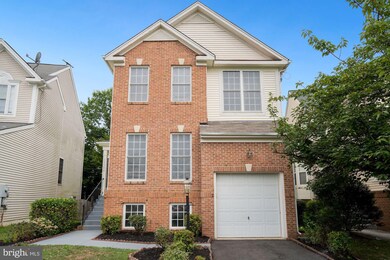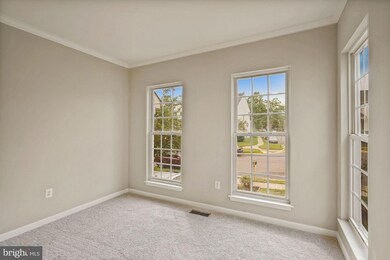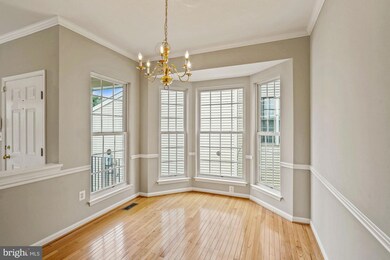
13500 Wansteadt Place Bristow, VA 20136
Kingsbrooke NeighborhoodHighlights
- Colonial Architecture
- Traditional Floor Plan
- Game Room
- Patriot High School Rated A-
- Attic
- Community Pool
About This Home
As of September 2021Amazing single family home with over 3,000 square feet! Private and huge yard backs to trees. Four generously sized bedrooms and 2 full baths on top level, fresh paint throughout home. New carpet on main and top levels. Wood floors on main level. Bump-outs on all three levels! New appliances, washer/dryer on top level with second washing machine in basement. Fully finished basement with walk-out, legal bedroom and bathroom. Large deck and patio. Fantastic location in the heart of desirable Kingsbrooke community, close to VRE, shops, dining and major roadways. Don't wait, you won't want to miss this one! Professional pictures coming Wednesday!
Home Details
Home Type
- Single Family
Est. Annual Taxes
- $5,380
Year Built
- Built in 2001
Lot Details
- 4,426 Sq Ft Lot
- Property is zoned R6
HOA Fees
- $67 Monthly HOA Fees
Parking
- 1 Car Attached Garage
- Garage Door Opener
- Off-Street Parking
Home Design
- Colonial Architecture
- Brick Exterior Construction
- Vinyl Siding
Interior Spaces
- Property has 3 Levels
- Traditional Floor Plan
- Recessed Lighting
- Family Room
- Living Room
- Dining Room
- Game Room
- Attic
Kitchen
- Breakfast Area or Nook
- Gas Oven or Range
- Microwave
- Dishwasher
- Disposal
Bedrooms and Bathrooms
- En-Suite Primary Bedroom
- En-Suite Bathroom
Laundry
- Dryer
- Washer
Finished Basement
- Connecting Stairway
- Rear Basement Entry
Utilities
- Forced Air Heating and Cooling System
- Vented Exhaust Fan
- Natural Gas Water Heater
Listing and Financial Details
- Tax Lot 1
- Assessor Parcel Number 200842
Community Details
Overview
- Association fees include insurance, pool(s), reserve funds, road maintenance, trash
- Kingsbrooke Subdivision
Amenities
- Common Area
- Community Center
Recreation
- Tennis Courts
- Community Basketball Court
- Community Playground
- Community Pool
- Jogging Path
Ownership History
Purchase Details
Home Financials for this Owner
Home Financials are based on the most recent Mortgage that was taken out on this home.Purchase Details
Home Financials for this Owner
Home Financials are based on the most recent Mortgage that was taken out on this home.Similar Homes in the area
Home Values in the Area
Average Home Value in this Area
Purchase History
| Date | Type | Sale Price | Title Company |
|---|---|---|---|
| Deed | $550,000 | Accommodation | |
| Deed | $231,950 | -- |
Mortgage History
| Date | Status | Loan Amount | Loan Type |
|---|---|---|---|
| Open | $567,987 | VA | |
| Previous Owner | $136,735 | No Value Available | |
| Previous Owner | $241,300 | New Conventional | |
| Previous Owner | $140,000 | Credit Line Revolving | |
| Previous Owner | $220,200 | No Value Available |
Property History
| Date | Event | Price | Change | Sq Ft Price |
|---|---|---|---|---|
| 09/17/2021 09/17/21 | Sold | $550,000 | -1.6% | $178 / Sq Ft |
| 08/04/2021 08/04/21 | For Sale | $559,000 | 0.0% | $181 / Sq Ft |
| 12/01/2018 12/01/18 | Rented | $2,225 | +1.4% | -- |
| 08/24/2018 08/24/18 | For Rent | $2,195 | +4.5% | -- |
| 12/10/2016 12/10/16 | Rented | $2,100 | -12.3% | -- |
| 11/30/2016 11/30/16 | Under Contract | -- | -- | -- |
| 07/06/2016 07/06/16 | For Rent | $2,395 | -- | -- |
Tax History Compared to Growth
Tax History
| Year | Tax Paid | Tax Assessment Tax Assessment Total Assessment is a certain percentage of the fair market value that is determined by local assessors to be the total taxable value of land and additions on the property. | Land | Improvement |
|---|---|---|---|---|
| 2024 | $6,221 | $625,500 | $182,500 | $443,000 |
| 2023 | $6,290 | $604,500 | $176,600 | $427,900 |
| 2022 | $6,091 | $539,700 | $156,800 | $382,900 |
| 2021 | $5,381 | $440,200 | $134,600 | $305,600 |
| 2020 | $6,395 | $412,600 | $124,100 | $288,500 |
| 2019 | $6,234 | $402,200 | $124,100 | $278,100 |
| 2018 | $4,593 | $380,400 | $115,300 | $265,100 |
| 2017 | $4,666 | $377,600 | $115,300 | $262,300 |
| 2016 | $4,358 | $355,500 | $109,500 | $246,000 |
| 2015 | $4,164 | $360,000 | $109,500 | $250,500 |
| 2014 | $4,164 | $332,100 | $101,400 | $230,700 |
Agents Affiliated with this Home
-
Sara McGovern

Seller's Agent in 2021
Sara McGovern
Samson Properties
(703) 989-8155
3 in this area
93 Total Sales
-
Shannon Lamb

Buyer's Agent in 2021
Shannon Lamb
Pearson Smith Realty, LLC
(703) 987-5886
2 in this area
140 Total Sales
-
Marc Haakonson

Seller's Agent in 2018
Marc Haakonson
Real Property Management Pros
(703) 801-5737
27 Total Sales
-
E
Buyer's Agent in 2018
Elisabeth Guecia
Keller Williams Chantilly Ventures, LLC
-
Jennifer Bridges

Buyer's Agent in 2016
Jennifer Bridges
Samson Properties
(703) 901-0112
63 Total Sales
Map
Source: Bright MLS
MLS Number: VAPW2004818
APN: 7496-03-8751
- 8800 Fenimore Place
- 13734 Denham Way
- 13655 America Dr
- 8937 Benchmark Ln
- 8501 Coronation Ln
- 8461 Tackhouse Loop
- 13874 Estate Manor Dr
- 13217 Flynn Ct
- 8967 Fenestra Place
- 8732 Harefield Ln
- 13922 Barrymore Ct
- 13411 Dairy Ct
- 13195 Golders Green Place
- 13015 Bourne Place
- 13225 Scottish Hunt Ln
- 14163 Catbird Dr
- 14028 Albert Way
- 8207 Peggys Ct
- 9024 Woodpecker Ct
- 8245 Crackling Fire Dr
