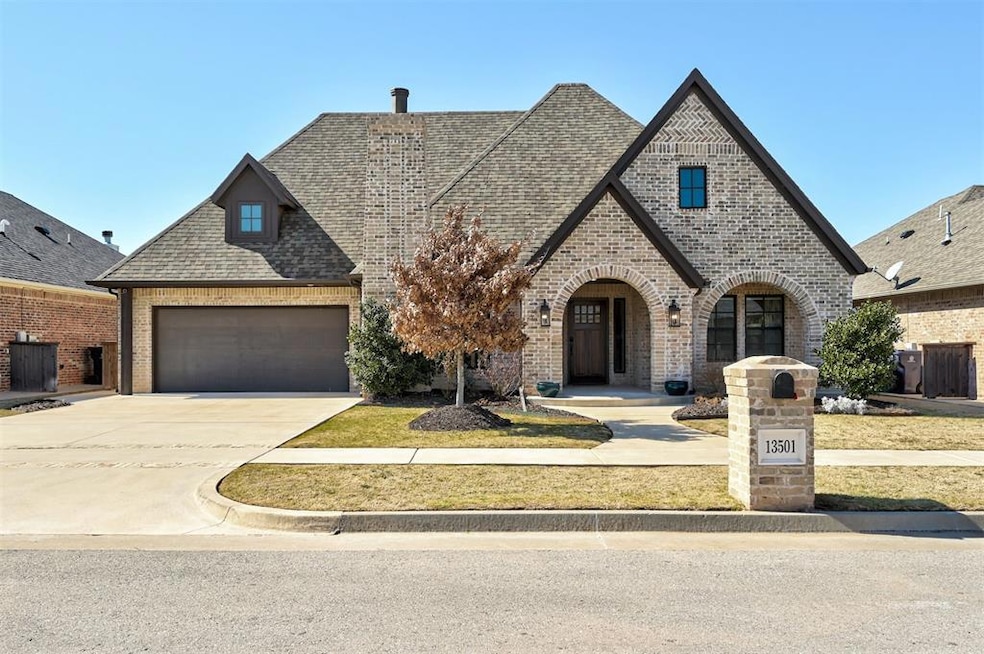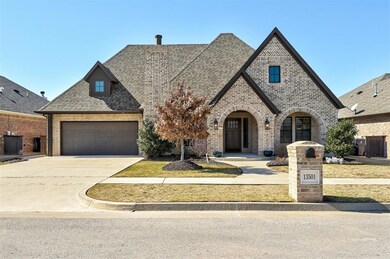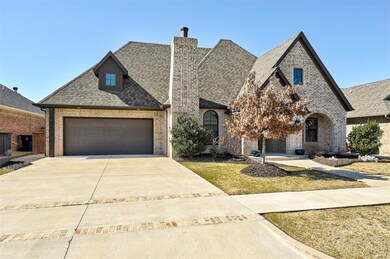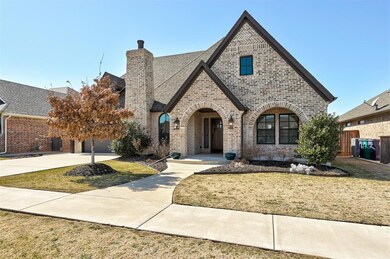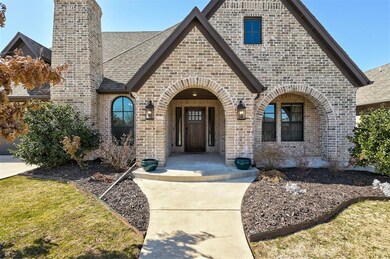
13501 Cobblestone Curve Rd Oklahoma City, OK 73142
Cobblestone NeighborhoodHighlights
- Traditional Architecture
- 2 Fireplaces
- 3 Car Attached Garage
- Spring Creek Elementary School Rated A
- Covered patio or porch
- Interior Lot
About This Home
As of April 2025Welcome to this stunning English Tudor-style home located in the gated community of Cobblestone Curve! The home features 3 bedrooms , 2.5 baths, study, and 3-car tandem garage! Picturesque curb appeal in the Spring, sidewalk approach to the front entry with classic brick archways. As you enter the home you're immediately drawn to the raised ceilings with recessed wood beam accents, the neutral tones throughout, and the openness of the space. Off the entryway is the study with large arched window, accent wall, and gas fireplace in the corner! The living room features cathedral ceilings with wood accent beam and a floor to ceiling stone fireplace that ties the room together. Beautiful open kitchen with wrap around Quartz countertops, center Island with bar seating, gas range, and shiplap backsplash. Spacious Primary suite! The ensuite features double vanities, soaking tub, shower, and walk-in closet with direct access to the utility room. Secondary bedrooms are located opposite side of the house from the primary and share a jack-and-jill bath. Additional features of the home include, a storm shelter in the garage, sprinkler system, custom retractable shades on all windows, raised garden beds, and wired security system with cameras. Such a great neighborhood that offers sidewalks throughout, community pool, and playground. Easy access to Kilpatrick Turnpike and shopping along Memorial Rd!
Home Details
Home Type
- Single Family
Est. Annual Taxes
- $5,719
Year Built
- Built in 2019
Lot Details
- 7,802 Sq Ft Lot
- East Facing Home
- Partially Fenced Property
- Wood Fence
- Interior Lot
- Sprinkler System
HOA Fees
- $42 Monthly HOA Fees
Parking
- 3 Car Attached Garage
- Garage Door Opener
- Driveway
Home Design
- Traditional Architecture
- Tudor Architecture
- Brick Exterior Construction
- Slab Foundation
- Composition Roof
- Masonry
Interior Spaces
- 2,364 Sq Ft Home
- 1-Story Property
- Ceiling Fan
- 2 Fireplaces
- Gas Log Fireplace
- Window Treatments
- Utility Room with Study Area
- Laundry Room
Kitchen
- Electric Oven
- Gas Range
- Free-Standing Range
- Microwave
- Dishwasher
- Disposal
Flooring
- Carpet
- Tile
Bedrooms and Bathrooms
- 3 Bedrooms
- Possible Extra Bedroom
Home Security
- Home Security System
- Fire and Smoke Detector
Outdoor Features
- Covered patio or porch
- Rain Gutters
Schools
- Spring Creek Elementary School
- Deer Creek Middle School
- Deer Creek High School
Utilities
- Central Heating and Cooling System
- Programmable Thermostat
- High Speed Internet
- Cable TV Available
Community Details
- Association fees include gated entry, maintenance common areas, pool
- Mandatory home owners association
Listing and Financial Details
- Legal Lot and Block 010 / 007
Ownership History
Purchase Details
Home Financials for this Owner
Home Financials are based on the most recent Mortgage that was taken out on this home.Purchase Details
Home Financials for this Owner
Home Financials are based on the most recent Mortgage that was taken out on this home.Purchase Details
Home Financials for this Owner
Home Financials are based on the most recent Mortgage that was taken out on this home.Purchase Details
Home Financials for this Owner
Home Financials are based on the most recent Mortgage that was taken out on this home.Purchase Details
Home Financials for this Owner
Home Financials are based on the most recent Mortgage that was taken out on this home.Similar Homes in the area
Home Values in the Area
Average Home Value in this Area
Purchase History
| Date | Type | Sale Price | Title Company |
|---|---|---|---|
| Warranty Deed | $480,000 | First American Title | |
| Warranty Deed | $480,000 | First American Title | |
| Quit Claim Deed | -- | First American Title | |
| Quit Claim Deed | -- | First American Title | |
| Warranty Deed | $365,000 | Oklahoma City Abstract & Ttl | |
| Quit Claim Deed | -- | Oklahoma City Abstract & Ttl | |
| Warranty Deed | $65,000 | Oklahoma City Abstract&Title |
Mortgage History
| Date | Status | Loan Amount | Loan Type |
|---|---|---|---|
| Open | $439,560 | FHA | |
| Closed | $439,560 | FHA | |
| Previous Owner | $346,655 | New Conventional | |
| Previous Owner | $243,790 | Commercial | |
| Previous Owner | $196,000 | Construction |
Property History
| Date | Event | Price | Change | Sq Ft Price |
|---|---|---|---|---|
| 04/25/2025 04/25/25 | Sold | $480,000 | +2.1% | $203 / Sq Ft |
| 04/02/2025 04/02/25 | Pending | -- | -- | -- |
| 03/27/2025 03/27/25 | Price Changed | $470,000 | -2.1% | $199 / Sq Ft |
| 03/05/2025 03/05/25 | For Sale | $479,900 | +31.5% | $203 / Sq Ft |
| 12/13/2019 12/13/19 | Sold | $364,900 | 0.0% | $157 / Sq Ft |
| 11/12/2019 11/12/19 | Pending | -- | -- | -- |
| 10/17/2019 10/17/19 | For Sale | $364,900 | -- | $157 / Sq Ft |
Tax History Compared to Growth
Tax History
| Year | Tax Paid | Tax Assessment Tax Assessment Total Assessment is a certain percentage of the fair market value that is determined by local assessors to be the total taxable value of land and additions on the property. | Land | Improvement |
|---|---|---|---|---|
| 2024 | $5,719 | $45,650 | $7,313 | $38,337 |
| 2023 | $5,719 | $43,476 | $6,782 | $36,694 |
| 2022 | $5,394 | $41,406 | $6,699 | $34,707 |
| 2021 | $5,033 | $39,435 | $7,150 | $32,285 |
| 2020 | $4,992 | $37,675 | $7,150 | $30,525 |
| 2019 | $80 | $597 | $597 | $0 |
| 2018 | $80 | $597 | $0 | $0 |
| 2017 | $80 | $597 | $597 | $0 |
Agents Affiliated with this Home
-
Phillip Kitchen

Seller's Agent in 2025
Phillip Kitchen
Keller Williams Realty Elite
(405) 519-0250
4 in this area
120 Total Sales
-
Ruth Thompson

Buyer's Agent in 2025
Ruth Thompson
Metro First Realty
(405) 694-8898
1 in this area
46 Total Sales
-
Livy Huelskamp
L
Seller's Agent in 2019
Livy Huelskamp
Metro First Realty Pros
(405) 473-1896
25 in this area
60 Total Sales
-
Tonya Roby

Buyer's Agent in 2019
Tonya Roby
Copper Creek Real Estate
(405) 570-9893
242 Total Sales
Map
Source: MLSOK
MLS Number: 1157836
APN: 214441090
- 8416 NW 130th St
- 8421 NW 130th Terrace
- 8344 NW 137th St
- 8341 NW 129th Ct
- 8332 NW 130th Cir
- 13208 MacKinac Island Dr
- 8345 NW 137th St
- 8341 NW 137th St
- 13100 Carriage Way
- 8109 NW 130th Place
- 12812 Cobblestone Curve Rd
- 8336 NW 138th Cir
- 8321 NW 137th St
- 12808 Cobblestone Curve Rd
- 13216 Knight Island Dr
- 12804 Cobblestone Curve Rd
- 8104 NW 130th Place
- 8332 NW 139th Terrace
- 13400 Emerald Island Dr
- 13100 MacKinac Island Dr
