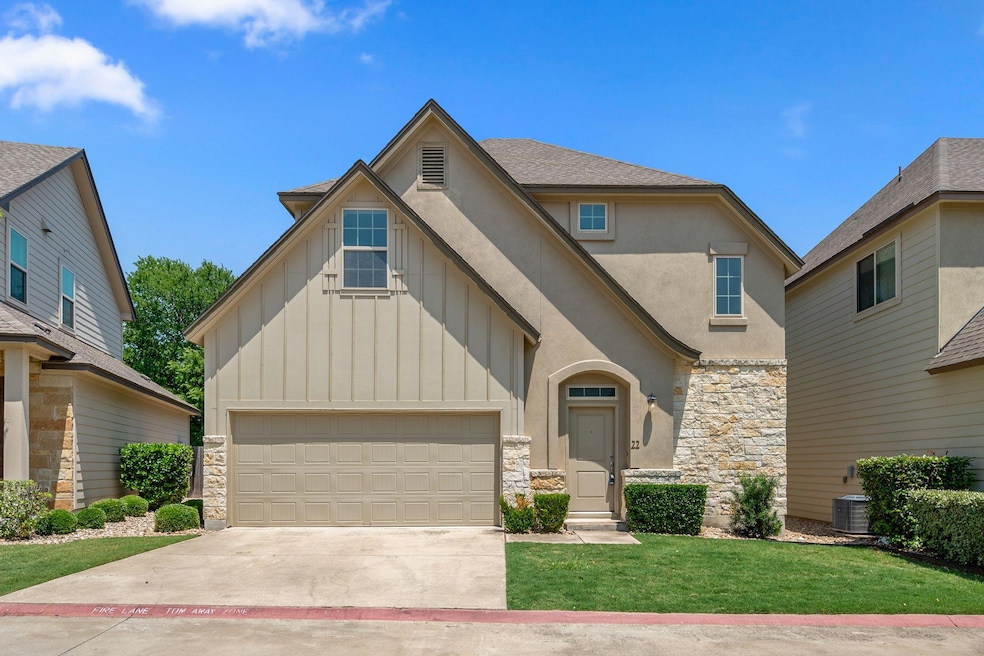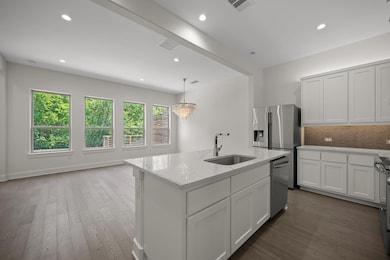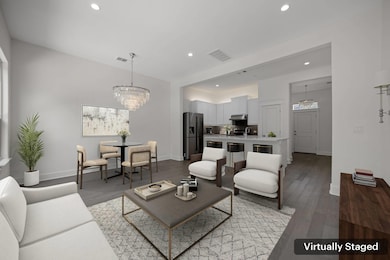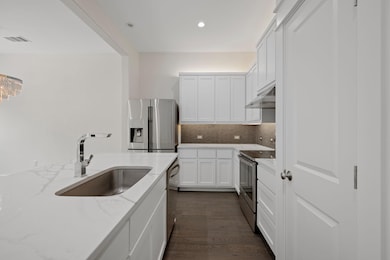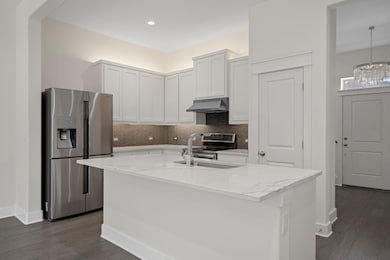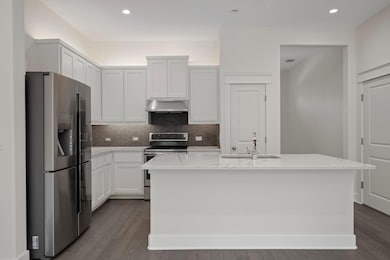
13501 Metric Blvd Unit 22 Austin, TX 78727
Scofield Farms NeighborhoodEstimated payment $3,551/month
Highlights
- Gated Community
- Wood Flooring
- High Ceiling
- Deck
- Park or Greenbelt View
- Quartz Countertops
About This Home
Tucked within a gated community offering security and a peaceful atmosphere, this beautifully updated home backs to a lush greenbelt, providing added privacy and a serene view. Ideally situated just under 10 minutes from Tech Ridge and The Domain, with quick access to major highways and a short drive to downtown Austin, this location combines both convenience and tranquility. Inside, natural light pours through generous windows, illuminating two spacious living areas—one on each level—ideal for entertaining or relaxing. The home showcases a modern transitional design with luxury finishes throughout, including engineered wood flooring, limestone bathroom tile, volcanic Basalt kitchen backsplash, and quartz countertops in both the kitchen and bathrooms. Designer lighting is thoughtfully placed, featuring recessed fixtures and custom sconces, while the 10-foot ceilings and rounded corners add to the open, elegant feel. Recent updates include freshly painted interior walls and cabinetry. With energy-efficient spray foam insulation and upscale Moen 90-Degree collection plumbing fixtures, this cozy yet refined home offers comfort, style, and exceptional livability in one of Austin’s most desirable neighborhoods.
Listing Agent
Carmen Petersen
Redfin Corporation Brokerage Phone: (512) 710-0156 License #0620674 Listed on: 05/28/2025

Home Details
Home Type
- Single Family
Est. Annual Taxes
- $9,631
Year Built
- Built in 2016
Lot Details
- 4,356 Sq Ft Lot
- East Facing Home
- Privacy Fence
- Wood Fence
- Rain Sensor Irrigation System
HOA Fees
- $125 Monthly HOA Fees
Parking
- 2 Car Attached Garage
- Garage Door Opener
Home Design
- Slab Foundation
- Composition Roof
- Masonry Siding
- HardiePlank Type
- Stone Veneer
- Stucco
Interior Spaces
- 1,828 Sq Ft Home
- 2-Story Property
- Bookcases
- High Ceiling
- Recessed Lighting
- Multiple Living Areas
- Park or Greenbelt Views
- Washer and Dryer
Kitchen
- Built-In Self-Cleaning Oven
- Electric Cooktop
- Dishwasher
- Stainless Steel Appliances
- Kitchen Island
- Quartz Countertops
- Disposal
Flooring
- Wood
- Carpet
Bedrooms and Bathrooms
- 3 Bedrooms | 1 Main Level Bedroom
- Walk-In Closet
- 2 Full Bathrooms
- Double Vanity
- Walk-in Shower
Home Security
- Prewired Security
- Fire and Smoke Detector
Outdoor Features
- Deck
Schools
- Parmer Lane Elementary School
- Pflugerville Middle School
- John B Connally High School
Utilities
- Central Heating and Cooling System
- Vented Exhaust Fan
- Electric Water Heater
- High Speed Internet
Listing and Financial Details
- Assessor Parcel Number 02642014230000
- Tax Block N
Community Details
Overview
- Association fees include common area maintenance, landscaping, parking, trash
- Scofield Farms Association
- Scofield Farms Meadows Condominiums Subdivision
Amenities
- Common Area
Security
- Controlled Access
- Gated Community
Map
Home Values in the Area
Average Home Value in this Area
Tax History
| Year | Tax Paid | Tax Assessment Tax Assessment Total Assessment is a certain percentage of the fair market value that is determined by local assessors to be the total taxable value of land and additions on the property. | Land | Improvement |
|---|---|---|---|---|
| 2023 | $8,357 | $440,934 | $0 | $0 |
| 2022 | $8,991 | $400,849 | $0 | $0 |
| 2021 | $9,194 | $364,408 | $32,053 | $344,892 |
| 2020 | $8,192 | $331,280 | $32,053 | $299,227 |
| 2018 | $7,424 | $289,763 | $32,053 | $288,593 |
| 2017 | $6,791 | $263,421 | $32,053 | $231,368 |
Property History
| Date | Event | Price | Change | Sq Ft Price |
|---|---|---|---|---|
| 06/13/2025 06/13/25 | Price Changed | $475,000 | -5.0% | $260 / Sq Ft |
| 05/28/2025 05/28/25 | For Sale | $499,980 | +29.9% | $274 / Sq Ft |
| 11/22/2019 11/22/19 | Sold | -- | -- | -- |
| 10/20/2019 10/20/19 | Pending | -- | -- | -- |
| 10/17/2019 10/17/19 | For Sale | $384,990 | -- | $211 / Sq Ft |
Purchase History
| Date | Type | Sale Price | Title Company |
|---|---|---|---|
| Vendors Lien | -- | None Available | |
| Vendors Lien | -- | None Available | |
| Trustee Deed | $205,136 | None Available | |
| Trustee Deed | $203,813 | None Available | |
| Special Warranty Deed | -- | Fidelity National Title Co | |
| Trustee Deed | $88,000 | -- | |
| Warranty Deed | -- | -- |
Mortgage History
| Date | Status | Loan Amount | Loan Type |
|---|---|---|---|
| Open | $311,014 | New Conventional | |
| Closed | $306,000 | New Conventional | |
| Previous Owner | $120,000 | Stand Alone First | |
| Previous Owner | $317,431 | New Conventional | |
| Previous Owner | $130,000 | Unknown | |
| Previous Owner | $45,000,000 | Purchase Money Mortgage |
Similar Homes in the area
Source: Unlock MLS (Austin Board of REALTORS®)
MLS Number: 4634855
APN: 875639
- 13501 Metric Blvd Unit 42
- 13536 Wyoming Valley Dr
- 13305 Teton Ridge Cove
- 13412 Snow Fall Dr
- 1933 Chasewood Dr
- 13305 Kinder Pass
- 1900 Scofield Ridge Pkwy Unit 1703
- 1900 Scofield Ridge Pkwy Unit 4601
- 13116 Billiem Dr
- 12922 Staton Dr
- 12828 Withers Way
- 2012 Magazine St
- 13202 Elysian Fields Cove
- 13517 Campesina Dr
- 13401 Lamplight Village Ave
- 13508 Campesina Dr
- 12809 Meehan Dr
- 13004 Turkey Run
- 2225 Lou John St
- 1728 Dapplegrey Ln
- 13501 Metric Blvd Unit 11
- 13401 Metric Blvd
- 1728 Lynnville Trail
- 1501 W Howard Ln
- 1616 Chasewood Dr
- 1824 Chasewood Dr
- 13512 Oregon Flats Trail
- 13504 Utah Flats Dr
- 1904 Chasewood Dr
- 1804 Montana Sky Dr
- 13106 Staton Dr
- 1800 Krizan Ave
- 13012 Scofield Farms Dr
- 1900 Scofield Ridge Pkwy Unit 4301
- 1806 Krizan Ave
- 13007 Rampart St
- 12820 N Lamar Blvd
- 12922 Widge Dr
- 14011 Owen Tech Blvd
- 1915 Wells Branch Pkwy
