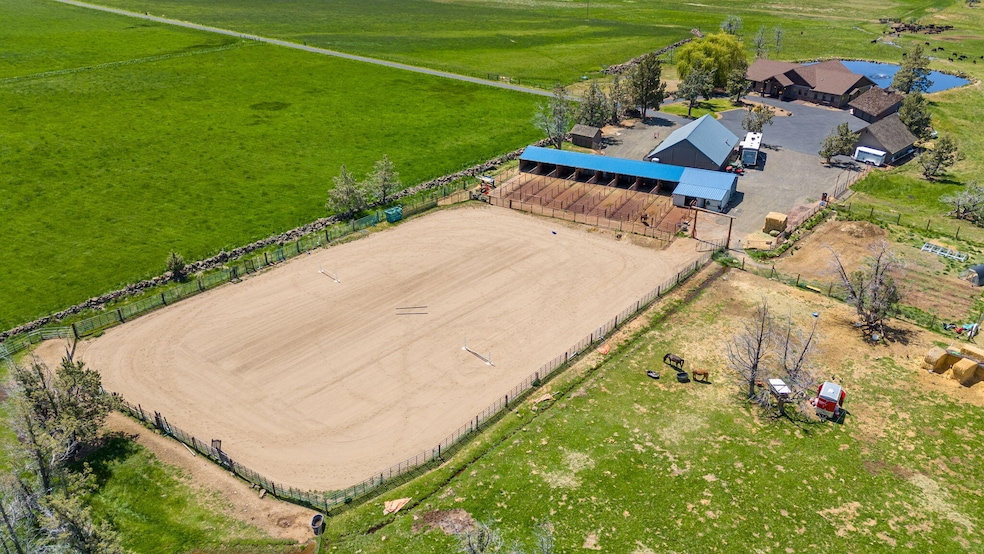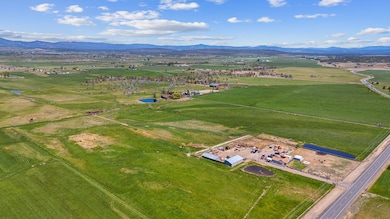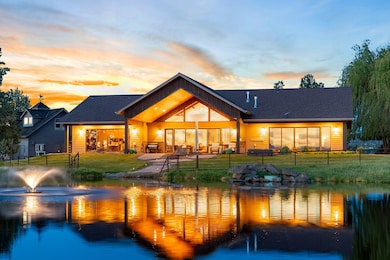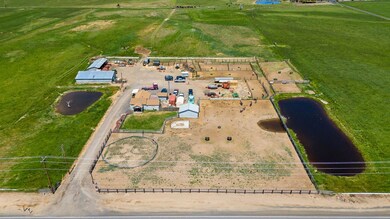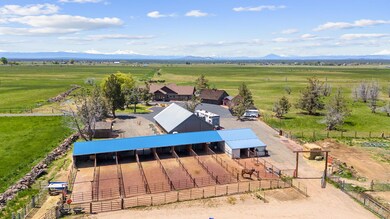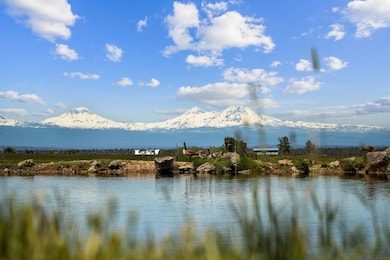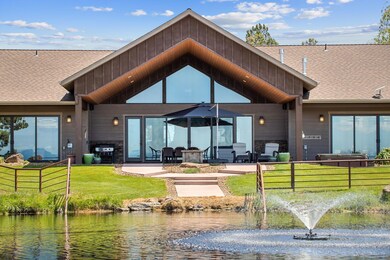13501 SW Riggs Rd Powell Butte, OR 97753
Estimated payment $18,288/month
Highlights
- Accessory Dwelling Unit (ADU)
- Stables
- Spa
- Barn
- Horse Property
- Home fronts a pond
About This Home
Luxury ranch with turnkey cattle/horse operations located in Crook County- the Cowboy Capital of Oregon. Built around the original homestead, this ranch offers 103 acres with 98 acres of gravity fed flood irrigation- no pumping fees! Fenced and cross fenced for efficient cattle rotation and/or haying operation. Stock ponds in most pastures. Corral with equipment and load out chute. Easy winter feed set up with concrete bunks. Productive high quality hay fields. Cascade Mountain views from all points on the ranch! 2 homes plus ADU. 3700+ sqft Owner's home (see attached features list), 1100+ sqft Ranch manager's home, and well appointed studio. 13 stall horse barn with runs and arena. Two 3 car garages, large shop with 14' doors and 1/2 bath. Two machine sheds... farm equipment available on separate agreement. This offering has so much more than can be listed here.
Property Details
Property Type
- Other
Est. Annual Taxes
- $8,954
Year Built
- Built in 2017
Lot Details
- 102.92 Acre Lot
- Home fronts a pond
- Kennel or Dog Run
- Barbed Wire
- Landscaped
- Level Lot
- Front and Back Yard Sprinklers
- Garden
- Property is zoned EFU, EFU
Parking
- 6 Car Detached Garage
- Second Garage
- Driveway
- RV Garage
Property Views
- Pond
- Mountain
- Territorial
Home Design
- Northwest Architecture
- Ranch Style House
- Ranch Property
- Farm
- Stem Wall Foundation
- Frame Construction
- Composition Roof
Interior Spaces
- 3,714 Sq Ft Home
- Open Floorplan
- Wet Bar
- Vaulted Ceiling
- Ceiling Fan
- Propane Fireplace
- Mud Room
- Great Room with Fireplace
- Home Office
Kitchen
- Eat-In Kitchen
- Breakfast Bar
- Double Oven
- Cooktop with Range Hood
- Microwave
- Dishwasher
- Wine Refrigerator
- Kitchen Island
- Granite Countertops
- Disposal
- Instant Hot Water
Flooring
- Carpet
- Laminate
- Tile
Bedrooms and Bathrooms
- 3 Bedrooms
- Fireplace in Primary Bedroom
- Double Master Bedroom
- Linen Closet
- Walk-In Closet
- In-Law or Guest Suite
- Double Vanity
- Bidet
- Soaking Tub
- Bathtub Includes Tile Surround
Laundry
- Laundry Room
- Dryer
- Washer
Home Security
- Carbon Monoxide Detectors
- Fire and Smoke Detector
Outdoor Features
- Spa
- Horse Property
- Patio
- Separate Outdoor Workshop
- Outdoor Storage
- Storage Shed
Additional Homes
- Accessory Dwelling Unit (ADU)
Schools
- Crook County Middle School
- Crook County High School
Farming
- Barn
- Pasture
Horse Facilities and Amenities
- Horse Stalls
- Corral
- Stables
- Arena
Utilities
- Forced Air Heating and Cooling System
- Heat Pump System
- Irrigation Water Rights
- Well
- Water Heater
- Septic Tank
- Leach Field
Listing and Financial Details
- Exclusions: Misc livestock panels, Starlink antenna, bookshelf in Primary bedroom
- Tax Lot 00803
- Assessor Parcel Number 15900
Map
Home Values in the Area
Average Home Value in this Area
Tax History
| Year | Tax Paid | Tax Assessment Tax Assessment Total Assessment is a certain percentage of the fair market value that is determined by local assessors to be the total taxable value of land and additions on the property. | Land | Improvement |
|---|---|---|---|---|
| 2025 | $9,495 | $781,608 | -- | -- |
| 2024 | $9,270 | $759,082 | -- | -- |
| 2023 | $8,954 | $737,207 | $0 | $0 |
| 2022 | $8,677 | $715,900 | $0 | $0 |
| 2021 | $8,680 | $695,300 | $0 | $0 |
| 2020 | $8,443 | $675,305 | $0 | $0 |
| 2019 | $8,150 | $637,305 | $0 | $0 |
Property History
| Date | Event | Price | List to Sale | Price per Sq Ft | Prior Sale |
|---|---|---|---|---|---|
| 09/29/2025 09/29/25 | Price Changed | $3,335,000 | -0.4% | $898 / Sq Ft | |
| 05/09/2025 05/09/25 | Price Changed | $3,350,000 | -2.9% | $902 / Sq Ft | |
| 01/06/2025 01/06/25 | Price Changed | $3,449,000 | -1.4% | $929 / Sq Ft | |
| 08/06/2024 08/06/24 | Price Changed | $3,499,000 | -1.4% | $942 / Sq Ft | |
| 06/07/2024 06/07/24 | For Sale | $3,550,000 | +18.3% | $956 / Sq Ft | |
| 04/15/2022 04/15/22 | Sold | $3,000,000 | 0.0% | $665 / Sq Ft | View Prior Sale |
| 04/15/2022 04/15/22 | Sold | $3,000,000 | +3.6% | $808 / Sq Ft | View Prior Sale |
| 01/12/2022 01/12/22 | Pending | -- | -- | -- | |
| 01/12/2022 01/12/22 | Pending | -- | -- | -- | |
| 12/20/2021 12/20/21 | For Sale | $2,897,000 | -19.3% | $781 / Sq Ft | |
| 01/15/2021 01/15/21 | For Sale | $3,590,000 | +165.9% | $796 / Sq Ft | |
| 08/07/2015 08/07/15 | Sold | $1,350,000 | -3.2% | $374 / Sq Ft | View Prior Sale |
| 07/09/2015 07/09/15 | Pending | -- | -- | -- | |
| 05/09/2013 05/09/13 | For Sale | $1,395,000 | -- | $386 / Sq Ft |
Source: Oregon Datashare
MLS Number: 220184186
APN: 015900
- 8385 SW Copley Rd
- 9280 SW Copley Rd
- 8956 SW Yahooskin Dr
- 0 Talarus Tr
- 7006 SW Joshua Ct
- 6904 SW Joshua Ct
- 0 SW Red Cloud Rd Unit 1356 220203006
- 13689 SW Bussett Rd
- 10300 SW Nicole Dr
- 0 Pp 2009-06 Parcel 2 Riggs Rd
- 10934 SW Fleming Rd
- 9001 SW Desert Sage Ln
- 11311 SW Fleming Rd
- 3068 SW Reif Rd
- 0 SW Reif Rd Unit 220210897
- 11705 SW Shumway Rd
- 0 SW Parrish Ln Unit 416136612
- 12855 SW Ayres Ln
- 165 SW Bent Loop
- 13646 SW Meadowlark
- 629 SW 5th St
- 126 SW 4th St
- 748 NE Oak Place Unit 748 NE Oak Place, Redmond, OR 97756
- 787 NW Canal Blvd
- 1329 SW Pumice Ave
- 1950 SW Umatilla Ave
- 2050 SW Timber Ave
- 418 NW 17th St Unit 3
- 940 NW 2nd St
- 3025 NW 7th St
- 4633 SW 37th St
- 2960 NW Northwest Way
- 4399 SW Coyote Ave
- 2252 NE Colleen Rd
- 951 Golden Pheasant Dr Unit ID1330988P
- 11043 Village Loop Unit ID1330989P
- 10576 Village Loop Unit ID1330996P
- 63190 Deschutes Market Rd
- 21302 NE Brooklyn Ct
- 21302 NE Brooklyn Ct
