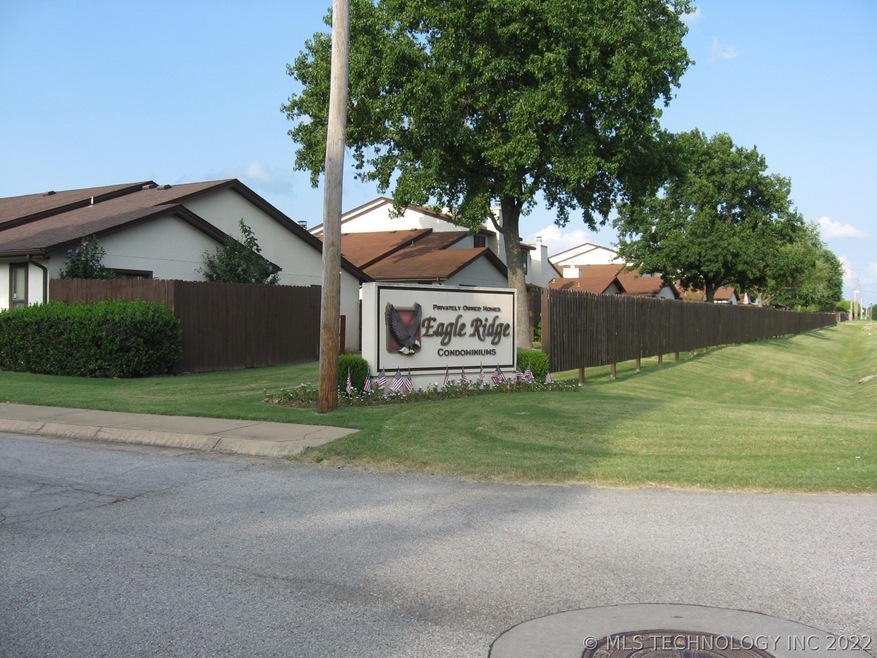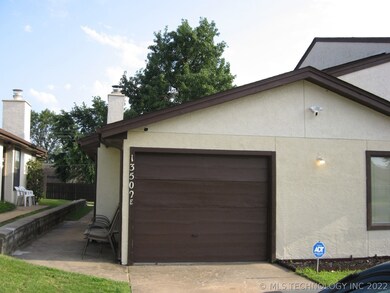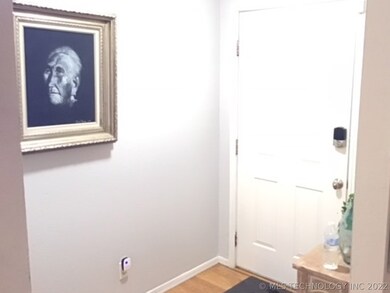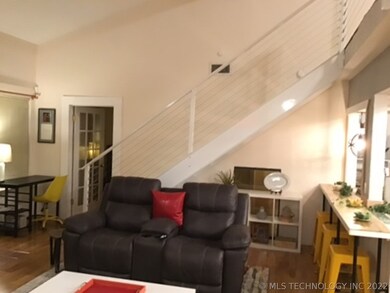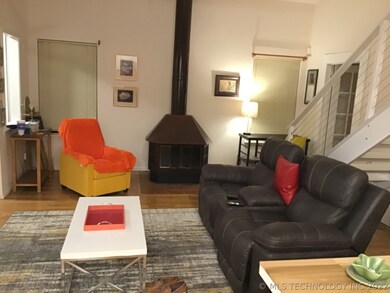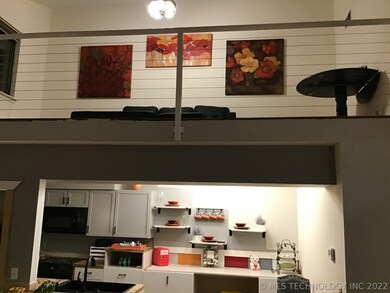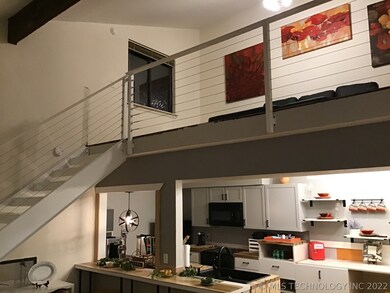
13502 E 30th Place Unit E Tulsa, OK 74134
Eastpark NeighborhoodHighlights
- Mature Trees
- Contemporary Architecture
- Butcher Block Countertops
- Clubhouse
- Vaulted Ceiling
- Community Pool
About This Home
As of October 2021Completely redone in the last 10 months. 2 or 3 bedrooms with loft that can be 3rd bedroom. 2 BR new laminate flooring in loft, also. 1 car garage with opener (EOHD). New custom contemporary staircase. Kitchen has all new cabinets, hardware, countertop, sink, faucet, garbage disposal, microwave, stove and dishwasher. Four Seasons screen room on rear with ceiling fan, flagstone walkway & patio. New vanity, toilet, countertop, sink and faucet in Master Bath. Tub refinished and EZ step installed for shower.
Last Agent to Sell the Property
Rosa Addison
Inactive Office License #153052

Property Details
Home Type
- Condominium
Est. Annual Taxes
- $987
Year Built
- Built in 1983
Lot Details
- North Facing Home
- Privacy Fence
- Landscaped
- Mature Trees
HOA Fees
- $255 Monthly HOA Fees
Parking
- 1 Car Attached Garage
- Parking Storage or Cabinetry
Home Design
- Contemporary Architecture
- Slab Foundation
- Wood Frame Construction
- Fiberglass Roof
- Asphalt
- Stucco
Interior Spaces
- 1,315 Sq Ft Home
- 2-Story Property
- Wired For Data
- Vaulted Ceiling
- Ceiling Fan
- Skylights
- Wood Burning Fireplace
- Aluminum Window Frames
- Laminate Flooring
- Security System Owned
Kitchen
- Electric Oven
- Electric Range
- Stove
- Microwave
- Dishwasher
- Butcher Block Countertops
Bedrooms and Bathrooms
- 3 Bedrooms
- 2 Full Bathrooms
Laundry
- Dryer
- Washer
Outdoor Features
- Enclosed patio or porch
- Rain Gutters
Schools
- Disney Elementary School
- East Central Middle School
- East Central High School
Utilities
- Zoned Heating and Cooling
- Programmable Thermostat
- Electric Water Heater
- High Speed Internet
- Cable TV Available
Community Details
Overview
- Association fees include cable TV, maintenance structure, sewer, trash, water
- Eastpark Subdivision
Amenities
- Clubhouse
Recreation
- Community Pool
Pet Policy
- Pets Allowed
Security
- Storm Doors
- Fire and Smoke Detector
Ownership History
Purchase Details
Home Financials for this Owner
Home Financials are based on the most recent Mortgage that was taken out on this home.Purchase Details
Purchase Details
Home Financials for this Owner
Home Financials are based on the most recent Mortgage that was taken out on this home.Purchase Details
Purchase Details
Map
Similar Homes in Tulsa, OK
Home Values in the Area
Average Home Value in this Area
Purchase History
| Date | Type | Sale Price | Title Company |
|---|---|---|---|
| Warranty Deed | $115,000 | Firstitle & Abstract Svcs Ll | |
| Interfamily Deed Transfer | -- | Integrity Ttl & Closing Llc | |
| Warranty Deed | $80,000 | Integrity Title & Closing | |
| Warranty Deed | $72,500 | None Available | |
| Deed | $49,000 | -- |
Mortgage History
| Date | Status | Loan Amount | Loan Type |
|---|---|---|---|
| Open | $109,250 | New Conventional | |
| Previous Owner | $72,000 | New Conventional |
Property History
| Date | Event | Price | Change | Sq Ft Price |
|---|---|---|---|---|
| 10/08/2021 10/08/21 | Sold | $115,000 | 0.0% | $87 / Sq Ft |
| 08/12/2021 08/12/21 | Pending | -- | -- | -- |
| 08/12/2021 08/12/21 | For Sale | $115,000 | +43.8% | $87 / Sq Ft |
| 10/20/2020 10/20/20 | Sold | $80,000 | 0.0% | $61 / Sq Ft |
| 08/26/2020 08/26/20 | Pending | -- | -- | -- |
| 08/26/2020 08/26/20 | For Sale | $80,000 | -- | $61 / Sq Ft |
Tax History
| Year | Tax Paid | Tax Assessment Tax Assessment Total Assessment is a certain percentage of the fair market value that is determined by local assessors to be the total taxable value of land and additions on the property. | Land | Improvement |
|---|---|---|---|---|
| 2024 | $1,605 | $12,650 | $704 | $11,946 |
| 2023 | $1,605 | $12,650 | $704 | $11,946 |
| 2022 | $1,686 | $12,650 | $704 | $11,946 |
| 2021 | $1,162 | $8,800 | $704 | $8,096 |
| 2020 | $987 | $7,580 | $622 | $6,958 |
| 2019 | $1,039 | $7,580 | $622 | $6,958 |
| 2018 | $1,041 | $7,580 | $622 | $6,958 |
| 2017 | $1,023 | $8,460 | $694 | $7,766 |
| 2016 | $968 | $8,214 | $674 | $7,540 |
| 2015 | $938 | $7,975 | $704 | $7,271 |
| 2014 | $929 | $7,975 | $704 | $7,271 |
Source: MLS Technology
MLS Number: 2127064
APN: 12210-94-16-44955
- 13332 E 32nd Place
- 3307 S 137th Ave E
- 3249 S 138th Ave E
- 13061 E 28th Place
- 12939 E 34th St
- 14101 E 33rd St
- 2703 S 137th Ave E
- 12802 E 31st Ct
- 12924 E 34th St
- 12634 E 31st Place
- 13814 E 36th St
- 13912 E 26th St
- 2415 S 133rd Ave E
- 3225 S 126th Ave E
- 14822 E 39th St S
- 2925 S 125th Ave E
- 12635 E 34th St
- 14139 E 26th St
- 13226 E 37th St
- 14217 E 37th St
