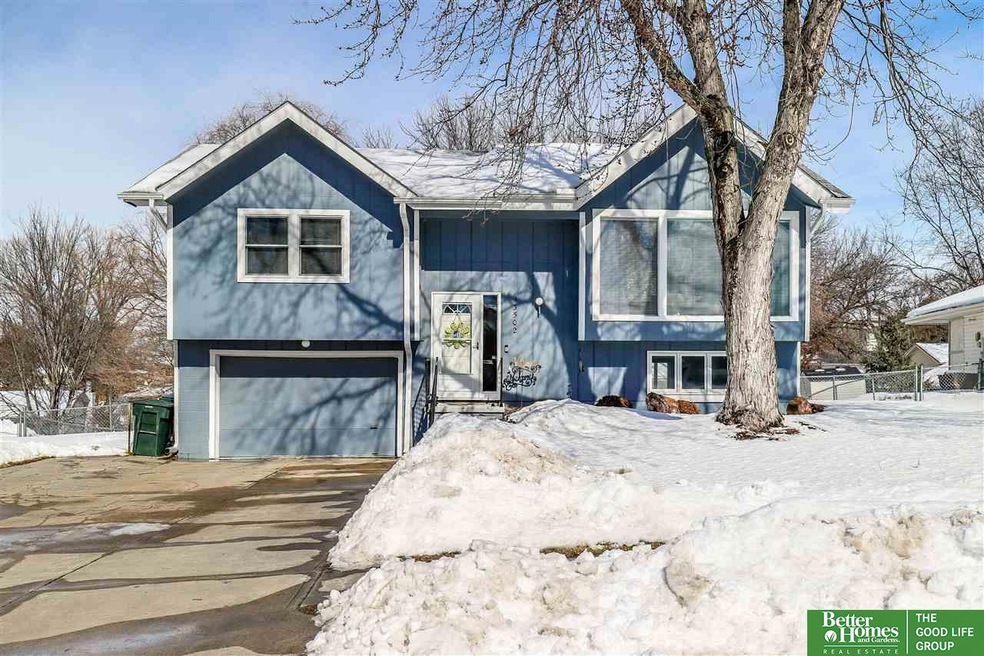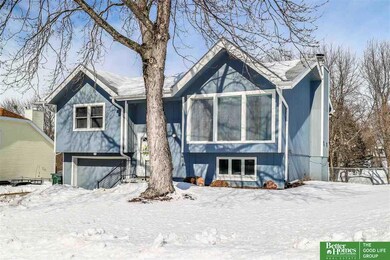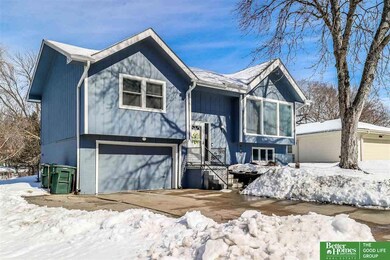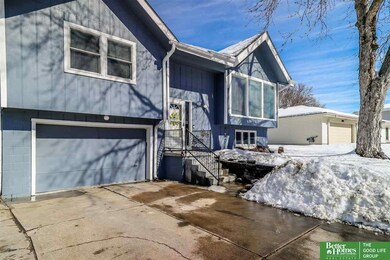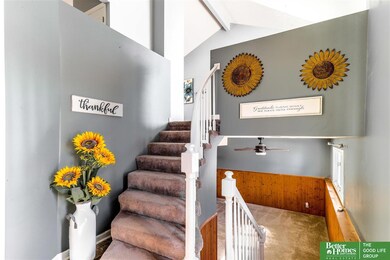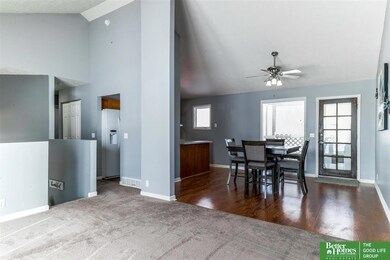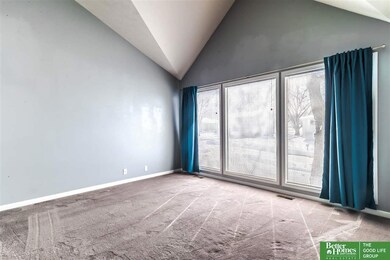
Estimated Value: $263,000 - $272,000
Highlights
- Deck
- Cathedral Ceiling
- No HOA
- Platteview Senior High School Rated 9+
- Main Floor Bedroom
- 1 Car Attached Garage
About This Home
As of March 2021This split entry with vaulted ceilings & abundant light is just what you’ve been looking for. Located in the desirable Westmont Subdivision, you will love the open floor plan & modern grey paint throughout. Other features include a kitchen island, large backyard, fireplace and a finished basement with bathroom. Close to restaurants, Werner Park, shopping, walking trails and schools. Perfectly located off of 132nd & Hwy 370 with easy access to Interstate 80.
Last Agent to Sell the Property
Better Homes and Gardens R.E. License #20150694 Listed on: 02/23/2021

Home Details
Home Type
- Single Family
Est. Annual Taxes
- $3,133
Year Built
- Built in 1983
Lot Details
- 9,453 Sq Ft Lot
- Lot Dimensions are 70 x 126.4 x 82.5 x 123.7
- Chain Link Fence
Parking
- 1 Car Attached Garage
- Parking Pad
- Garage Door Opener
- Open Parking
Home Design
- Split Level Home
- Block Foundation
- Composition Roof
Interior Spaces
- Cathedral Ceiling
- Ceiling Fan
- Wood Burning Fireplace
- Window Treatments
- Recreation Room with Fireplace
Kitchen
- Convection Oven
- Cooktop
- Microwave
- Freezer
- Ice Maker
- Dishwasher
- Disposal
Flooring
- Wall to Wall Carpet
- Laminate
- Vinyl
Bedrooms and Bathrooms
- 2 Bedrooms
- Main Floor Bedroom
Finished Basement
- Natural lighting in basement
- Basement with some natural light
Outdoor Features
- Deck
Schools
- Springfield Elementary School
- Platteview Central Middle School
- Platteview High School
Utilities
- Forced Air Heating and Cooling System
- Heating System Uses Gas
- Phone Available
- Cable TV Available
Community Details
- No Home Owners Association
- Westmont Subdivision
Listing and Financial Details
- Assessor Parcel Number 010338063
Ownership History
Purchase Details
Home Financials for this Owner
Home Financials are based on the most recent Mortgage that was taken out on this home.Purchase Details
Home Financials for this Owner
Home Financials are based on the most recent Mortgage that was taken out on this home.Purchase Details
Purchase Details
Similar Homes in Omaha, NE
Home Values in the Area
Average Home Value in this Area
Purchase History
| Date | Buyer | Sale Price | Title Company |
|---|---|---|---|
| Lazo Adan | $205,000 | Aksarben Title & Escrow | |
| Houston Kimberly | $162,000 | Titlecore National Llc | |
| Yegudkin Aleksander | -- | None Available | |
| Goldberg Benton | $82,000 | None Available |
Mortgage History
| Date | Status | Borrower | Loan Amount |
|---|---|---|---|
| Open | Lazo Adan | $194,750 | |
| Previous Owner | Huston Kimberly | $32,380 | |
| Previous Owner | Houston Kimberly | $129,520 | |
| Previous Owner | Yegudkin Aleksandr N | $25,000 |
Property History
| Date | Event | Price | Change | Sq Ft Price |
|---|---|---|---|---|
| 03/24/2021 03/24/21 | Sold | $205,000 | +10.8% | $137 / Sq Ft |
| 02/24/2021 02/24/21 | Pending | -- | -- | -- |
| 02/23/2021 02/23/21 | For Sale | $185,000 | +14.3% | $124 / Sq Ft |
| 02/06/2019 02/06/19 | Sold | $161,900 | +1.3% | $109 / Sq Ft |
| 01/16/2019 01/16/19 | Pending | -- | -- | -- |
| 01/12/2019 01/12/19 | For Sale | $159,900 | 0.0% | $107 / Sq Ft |
| 11/10/2018 11/10/18 | Pending | -- | -- | -- |
| 10/25/2018 10/25/18 | Price Changed | $159,900 | -4.2% | $107 / Sq Ft |
| 09/10/2018 09/10/18 | For Sale | $166,900 | -- | $112 / Sq Ft |
Tax History Compared to Growth
Tax History
| Year | Tax Paid | Tax Assessment Tax Assessment Total Assessment is a certain percentage of the fair market value that is determined by local assessors to be the total taxable value of land and additions on the property. | Land | Improvement |
|---|---|---|---|---|
| 2024 | $3,508 | $225,004 | $39,000 | $186,004 |
| 2023 | $3,508 | $198,727 | $33,000 | $165,727 |
| 2022 | $3,495 | $183,540 | $31,000 | $152,540 |
| 2021 | $3,488 | $170,496 | $28,000 | $142,496 |
| 2020 | $3,133 | $157,520 | $25,000 | $132,520 |
| 2019 | $2,935 | $149,454 | $23,000 | $126,454 |
| 2018 | $2,506 | $125,362 | $22,000 | $103,362 |
| 2017 | $2,439 | $120,715 | $20,000 | $100,715 |
| 2016 | $2,416 | $118,003 | $20,000 | $98,003 |
| 2015 | $2,372 | $115,567 | $20,000 | $95,567 |
| 2014 | $1,553 | $76,431 | $20,000 | $56,431 |
| 2012 | -- | $112,734 | $20,000 | $92,734 |
Agents Affiliated with this Home
-
Melissa Vinckier

Seller's Agent in 2021
Melissa Vinckier
Better Homes and Gardens R.E.
(402) 238-8143
52 Total Sales
-
Kyle Hrabik

Buyer's Agent in 2021
Kyle Hrabik
Nebraska Realty
(402) 669-5122
87 Total Sales
-
Michael Maley

Seller's Agent in 2019
Michael Maley
BHHS Ambassador Real Estate
(402) 981-7400
265 Total Sales
Map
Source: Great Plains Regional MLS
MLS Number: 22102738
APN: 010338063
- 12602 Glenn St
- TBD S 129 St
- 11506 S 129th St
- 12813 Cooper St
- 12810 Cooper St
- 12806 Cooper St
- 12722 Glenn St
- 12667 Cooper St
- 12635 Carpenter St
- 12618 Glenn St
- 12615 Carpenter St
- 12610 Schirra St
- 12606 Glenn St
- 12611 Slayton St
- 12808 Horizon Cir
- 12520 Horizon Cir
- 12516 Horizon Cir
- 12519 Horizon Cir
- 12510 Carpenter St
- 12512 Horizon Cir
- 13502 Mercury St
- 13412 Mercury St
- 13506 Mercury St
- 13417 Schirra St
- 13408 Mercury St
- 13503 Schirra St
- 13510 Mercury St
- 13409 Schirra St
- 13501 Mercury St
- 13505 Mercury St
- 13507 Schirra St
- 13407 Mercury St
- 13405 Schirra St
- 13509 Mercury St
- 13514 Mercury St
- 13404 Mercury St
- 13511 Schirra St
- 13403 Mercury St
- 13513 Mercury St
- 13401 Schirra St
