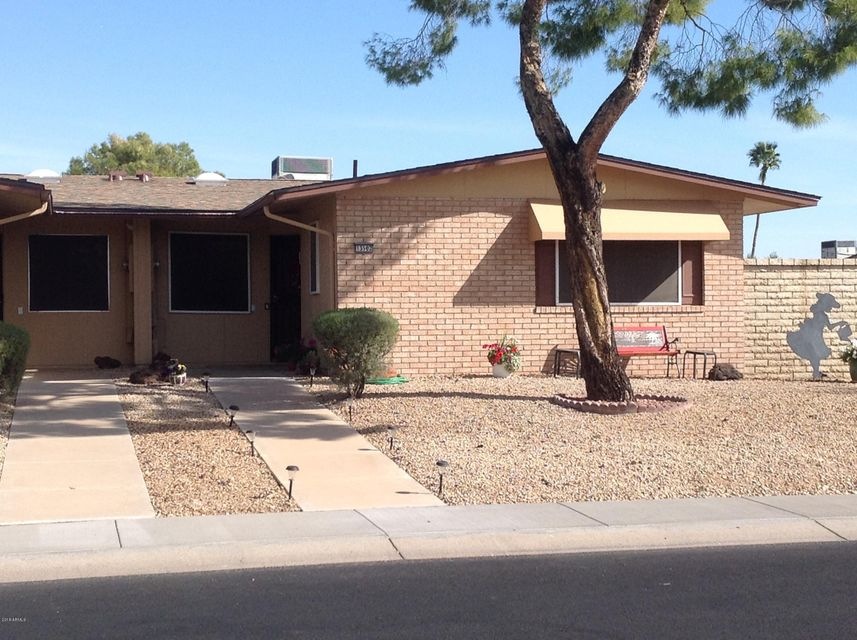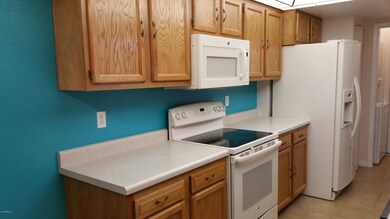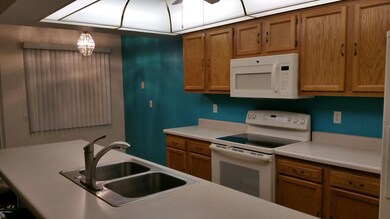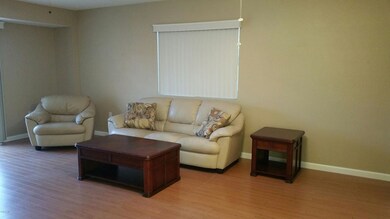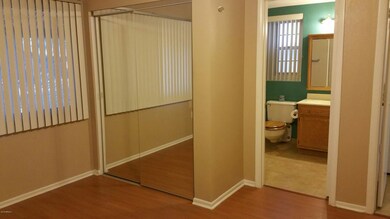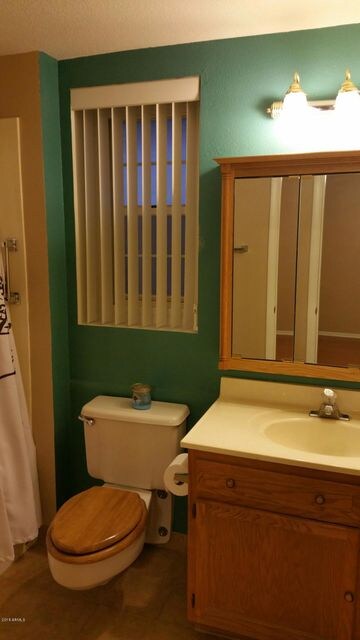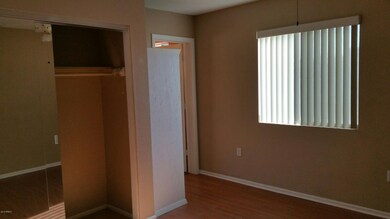
13502 W Prospect Dr Unit 1 Sun City West, AZ 85375
Highlights
- Golf Course Community
- Clubhouse
- Private Yard
- Fitness Center
- End Unit
- Heated Community Pool
About This Home
As of April 2018A true one-of-a-kind. This ''must see'' property has been renovated and expanded to include 2 bedrooms, 1.75 baths. Faux marble surrounds the master bath tub. A beautiful, tiled, walk-in shower and pedestal sink highlight the 3/4 guest bath. Open kitchen with island/bar plus breakfast area, newer appliances and cabinetry. No carpeting. Laundry room with stacked washer/dryer. One-car garage with storage cabinets and new garage door. There is adjacent additional parking. Back courtyard has a retractable awning and room to park a golf cart. Water softener and on demand hot water. New hot water heater. HOA replaced the roof in Dec 2017. Transferable home warranty in place. This is a street facing, end unit located in the heart of Sun City West, a desirable adult 55+ community.
Last Agent to Sell the Property
Ruth Krinke
Long Realty West Valley License #SA652365000 Listed on: 01/21/2018
Last Buyer's Agent
Laurie Hill
Desert Gem Real Estate License #BR538183000
Property Details
Home Type
- Condominium
Est. Annual Taxes
- $511
Year Built
- Built in 1978
Lot Details
- Desert faces the front of the property
- End Unit
- Sprinklers on Timer
- Private Yard
HOA Fees
- $175 Monthly HOA Fees
Parking
- 1 Car Direct Access Garage
- Side or Rear Entrance to Parking
- Garage Door Opener
Home Design
- Wood Frame Construction
- Built-Up Roof
Interior Spaces
- 1,200 Sq Ft Home
- 1-Story Property
- Solar Screens
Kitchen
- Eat-In Kitchen
- Breakfast Bar
- <<builtInMicrowave>>
- Kitchen Island
Flooring
- Laminate
- Tile
Bedrooms and Bathrooms
- 2 Bedrooms
- Primary Bathroom is a Full Bathroom
- 2 Bathrooms
Accessible Home Design
- Grab Bar In Bathroom
- Stepless Entry
Schools
- Adult Elementary And Middle School
- Adult High School
Utilities
- Refrigerated Cooling System
- Heating Available
- Cable TV Available
Listing and Financial Details
- Tax Lot 230
- Assessor Parcel Number 232-01-230
Community Details
Overview
- Association fees include roof repair, insurance, sewer, pest control, front yard maint, trash, water, roof replacement, maintenance exterior
- Colby Management Association, Phone Number (623) 385-7748
- Built by Del Webb
- Sun City West Subdivision, Va 7851 Floorplan
Amenities
- Clubhouse
- Theater or Screening Room
- Recreation Room
Recreation
- Golf Course Community
- Tennis Courts
- Racquetball
- Fitness Center
- Heated Community Pool
- Community Spa
- Bike Trail
Ownership History
Purchase Details
Home Financials for this Owner
Home Financials are based on the most recent Mortgage that was taken out on this home.Purchase Details
Home Financials for this Owner
Home Financials are based on the most recent Mortgage that was taken out on this home.Purchase Details
Home Financials for this Owner
Home Financials are based on the most recent Mortgage that was taken out on this home.Purchase Details
Purchase Details
Purchase Details
Purchase Details
Home Financials for this Owner
Home Financials are based on the most recent Mortgage that was taken out on this home.Similar Homes in the area
Home Values in the Area
Average Home Value in this Area
Purchase History
| Date | Type | Sale Price | Title Company |
|---|---|---|---|
| Warranty Deed | $140,000 | Lawyers Title Of Arizona Inc | |
| Warranty Deed | $125,000 | First American Title Ins Co | |
| Warranty Deed | $119,500 | Capital Title Agency Inc | |
| Cash Sale Deed | $73,000 | First American Title | |
| Cash Sale Deed | $85,000 | First American Title | |
| Cash Sale Deed | $85,000 | Ati Title Company | |
| Warranty Deed | $30,000 | Ati Title Agency |
Mortgage History
| Date | Status | Loan Amount | Loan Type |
|---|---|---|---|
| Open | $100,000 | New Conventional | |
| Previous Owner | $100,000 | New Conventional | |
| Previous Owner | $100,000 | New Conventional | |
| Previous Owner | $94,000 | Stand Alone Refi Refinance Of Original Loan | |
| Previous Owner | $60,000 | Purchase Money Mortgage |
Property History
| Date | Event | Price | Change | Sq Ft Price |
|---|---|---|---|---|
| 07/15/2025 07/15/25 | For Sale | $215,000 | +53.6% | $216 / Sq Ft |
| 04/20/2018 04/20/18 | Sold | $140,000 | -2.8% | $117 / Sq Ft |
| 03/21/2018 03/21/18 | Pending | -- | -- | -- |
| 03/20/2018 03/20/18 | Price Changed | $143,999 | -4.0% | $120 / Sq Ft |
| 02/14/2018 02/14/18 | Price Changed | $149,999 | -3.2% | $125 / Sq Ft |
| 01/21/2018 01/21/18 | For Sale | $154,900 | +23.9% | $129 / Sq Ft |
| 07/08/2016 07/08/16 | Sold | $125,000 | -5.9% | $104 / Sq Ft |
| 05/16/2016 05/16/16 | Pending | -- | -- | -- |
| 12/09/2015 12/09/15 | For Sale | $132,900 | 0.0% | $111 / Sq Ft |
| 12/02/2015 12/02/15 | Pending | -- | -- | -- |
| 11/16/2015 11/16/15 | Price Changed | $132,900 | -2.2% | $111 / Sq Ft |
| 08/12/2015 08/12/15 | Price Changed | $135,900 | -5.6% | $113 / Sq Ft |
| 05/06/2015 05/06/15 | For Sale | $143,900 | -- | $120 / Sq Ft |
Tax History Compared to Growth
Tax History
| Year | Tax Paid | Tax Assessment Tax Assessment Total Assessment is a certain percentage of the fair market value that is determined by local assessors to be the total taxable value of land and additions on the property. | Land | Improvement |
|---|---|---|---|---|
| 2025 | $627 | $9,013 | -- | -- |
| 2024 | $659 | $8,584 | -- | -- |
| 2023 | $659 | $15,850 | $3,170 | $12,680 |
| 2022 | $620 | $12,970 | $2,590 | $10,380 |
| 2021 | $639 | $11,980 | $2,390 | $9,590 |
| 2020 | $624 | $10,360 | $2,070 | $8,290 |
| 2019 | $611 | $9,110 | $1,820 | $7,290 |
| 2018 | $590 | $8,080 | $1,610 | $6,470 |
| 2017 | $511 | $6,710 | $1,340 | $5,370 |
| 2016 | $546 | $6,380 | $1,270 | $5,110 |
| 2015 | $521 | $6,250 | $1,250 | $5,000 |
Agents Affiliated with this Home
-
Sarah Shew
S
Seller's Agent in 2025
Sarah Shew
Berkshire Hathaway HomeServices Arizona Properties
(623) 640-1219
3 in this area
29 Total Sales
-
R
Seller's Agent in 2018
Ruth Krinke
Long Realty West Valley
-
L
Buyer's Agent in 2018
Laurie Hill
Desert Gem Real Estate
-
Douglas Burnham

Seller's Agent in 2016
Douglas Burnham
eXp Realty
(623) 330-5029
31 in this area
35 Total Sales
-
R
Buyer's Agent in 2016
Ruth Mark
Long Realty West Valley
Map
Source: Arizona Regional Multiple Listing Service (ARMLS)
MLS Number: 5712230
APN: 232-01-230
- 13506 W Prospect Dr
- 13523 W Prospect Dr
- 19250 N Camino Del Sol
- 19247 N Star Ridge Dr
- 19263 N Star Ridge Dr
- 19453 N Star Ridge Dr
- 19252 N Star Ridge Dr Unit 18
- 19219 N Camino Del Sol
- 19462 N Star Ridge Dr Unit 31
- 19610 N Star Ridge Dr Unit 51
- 19685 N Star Ridge Dr
- 19019 N Camino Del Sol
- 13443 W Copperstone Dr
- 19222 N 133rd Ave
- 13438 W Desert Glen Dr Unit 4
- 13616 W Sandridge Dr
- 13249 W Bellwood Dr
- 13247 W Bellwood Dr
- 13424 W Desert Glen Dr
- 13648 W Desert Glen Dr
