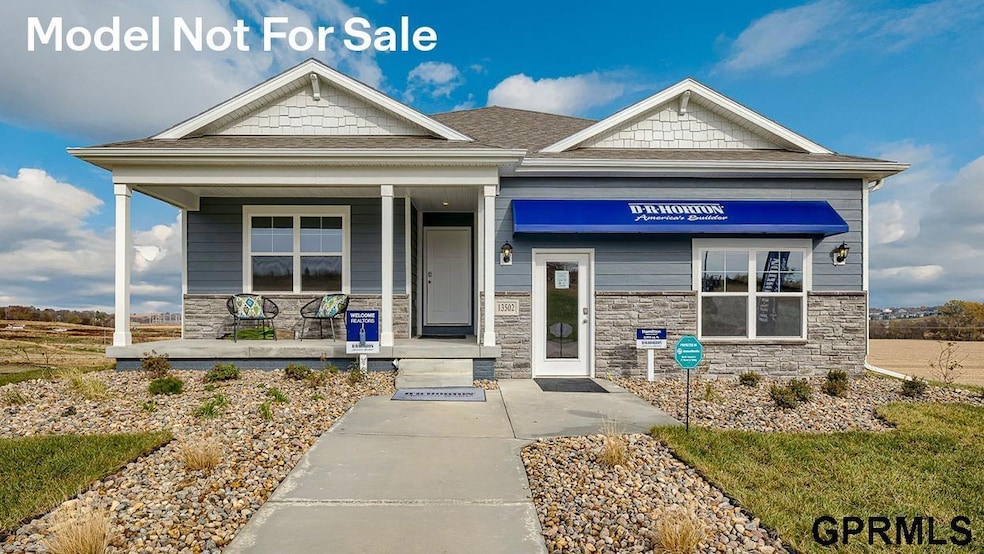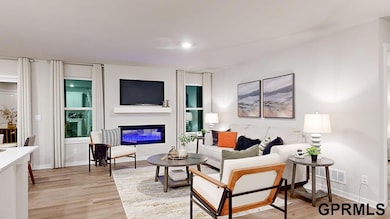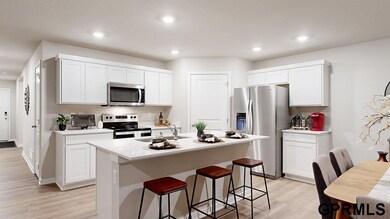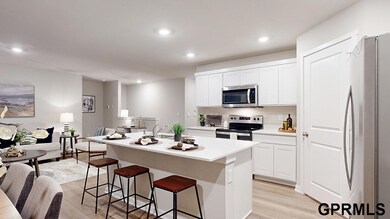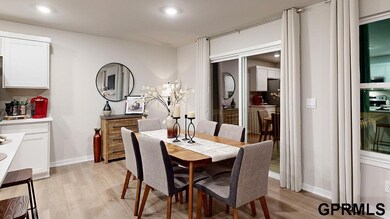
Estimated payment $2,530/month
Highlights
- New Construction
- Ranch Style House
- 2 Car Attached Garage
- Deck
- Porch
- Luxury Vinyl Plank Tile Flooring
About This Home
Model Home Not for Sale. *MODEL HOME - NOT FOR SALE* D.R. Horton, America’s Builder, presents the Hamilton. This spacious Ranch home includes 4 Bedrooms and 3 Bathrooms. The Hamilton offers a WALKOUT Finished Basement providing nearly 2,200 square feet of total living space! As you make your way into the main living area, you’ll find an open Great Room featuring a cozy fireplace. The Gourmet Kitchen includes a Walk-In Pantry and a Large Island overlooking the Dining and Great Room. The Primary Bedroom offers a large Walk-In Closet, as well as an ensuite bathroom with dual vanity sink and walk-in shower. Two additional Large Bedrooms and the second full bathroom are split from the Primary Bedroom at the opposite side of the home. In the Finished Lower Level, you’ll find an Oversized living space along with the Fourth Bedroom, full bath, and tons of storage space! All D.R. Horton Nebraska homes include our America’s Smart Home™ Technology. Photos may be similar but not necessarily of su
Home Details
Home Type
- Single Family
Year Built
- Built in 2024 | New Construction
Lot Details
- 7,841 Sq Ft Lot
HOA Fees
- $16 Monthly HOA Fees
Parking
- 2 Car Attached Garage
Home Design
- Ranch Style House
- Vinyl Siding
- Concrete Perimeter Foundation
- Stone
Interior Spaces
- Electric Fireplace
- Finished Basement
- Walk-Out Basement
Kitchen
- Oven or Range
- Microwave
- Dishwasher
- Disposal
Flooring
- Carpet
- Luxury Vinyl Plank Tile
Bedrooms and Bathrooms
- 4 Bedrooms
Laundry
- Dryer
- Washer
Outdoor Features
- Deck
- Porch
Schools
- Saddlebrook Elementary School
- Alfonza W. Davis Middle School
- Westview High School
Utilities
- Forced Air Heating and Cooling System
- Heating System Uses Gas
- Cable TV Available
Community Details
- Built by D.R. Horton
- Westbrook Hills Subdivision, Hamilton Floorplan
Listing and Financial Details
- Assessor Parcel Number 2432359042
Map
Home Values in the Area
Average Home Value in this Area
Tax History
| Year | Tax Paid | Tax Assessment Tax Assessment Total Assessment is a certain percentage of the fair market value that is determined by local assessors to be the total taxable value of land and additions on the property. | Land | Improvement |
|---|---|---|---|---|
| 2024 | -- | $6,700 | $6,700 | -- |
Property History
| Date | Event | Price | Change | Sq Ft Price |
|---|---|---|---|---|
| 06/25/2025 06/25/25 | For Sale | $389,990 | -- | $178 / Sq Ft |
Similar Homes in the area
Source: Great Plains Regional MLS
MLS Number: 22427428
APN: 3235-9042-24
- Edmon Plan at Westbrook Hills
- Hamilton Plan at Westbrook Hills
- Fremont Plan at Westbrook Hills
- 13521 Whitmore St
- 13610 Whitmore St
- 13611 Whitmore St
- 13614 Whitmore St
- 13618 Whitmore St
- 13619 Whitmore St
- 13622 Whitmore St
- 13623 Whitmore St
- 13626 Whitmore St
- 7022 N 138th Avenue Cir
- 7203 N 139th St
- 13942 Wyoming St
- 7322 N 140th Ave
- 6201 N 132nd St
- 14205 Vane St
- 6217 N 131st Ave
- 6709 N 142nd St
- 5502 N 133rd Plaza
- 12070 Kimball Plaza
- 13302 Larimore Ave
- 14855 Eagle St
- 4804 N 133rd St
- 6610 N 155th Ct
- 4345 N 126th Ct
- 11851 Roanoke Blvd
- 13915 Manderson Plaza
- 15840 Clay Place
- 14949 Manderson Plaza
- 6510 N 107th Plaza
- 5113 N 158th Ave
- 15702 Fowler Plaza
- 10901 Jaynes Plaza
- 15450 Ruggles St
- 3904 N 153rd Ct
- 10535 Ellison Plaza
- 3203 N 121st Plaza
- 10451 Liam Court Club
