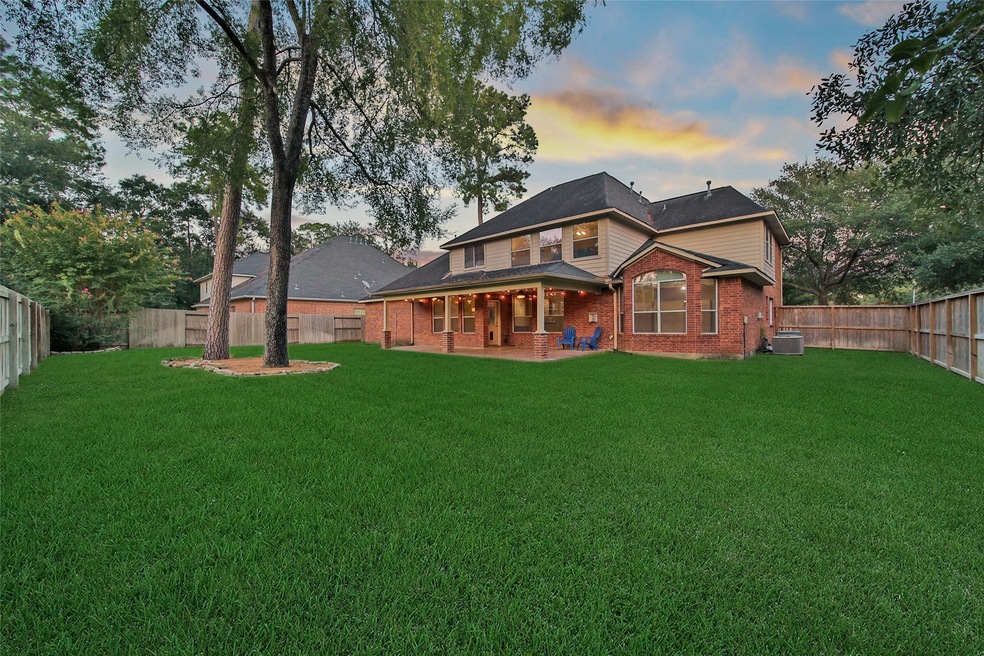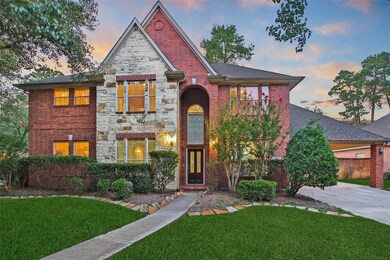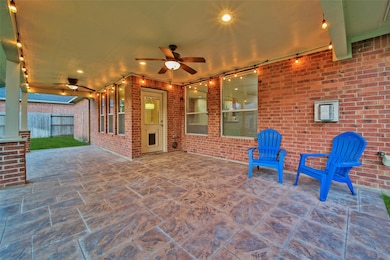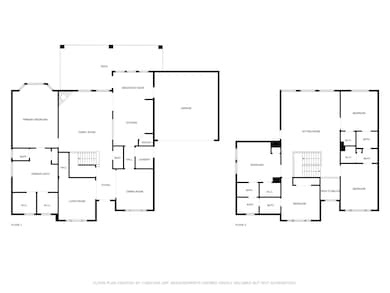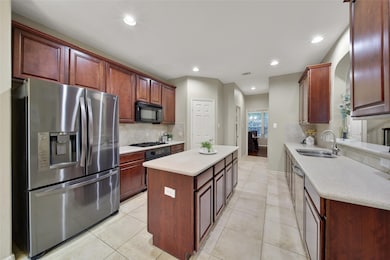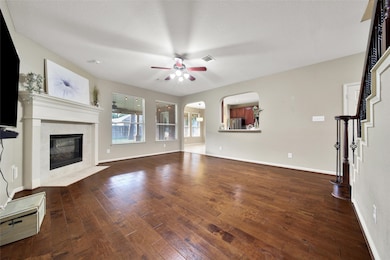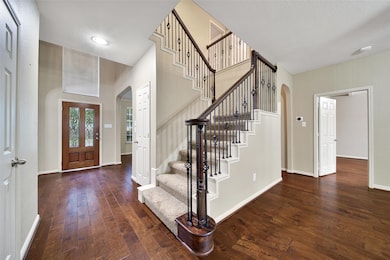13503 Via Michaelangelo Ct Cypress, TX 77429
Estimated payment $3,558/month
Highlights
- Deck
- Mediterranean Architecture
- Game Room
- Moore Elementary School Rated A-
- Corner Lot
- Home Office
About This Home
Tucked in a quiet cul-de-sac on an oversized corner lot, this stunning Tuscan-style home with no flooding history offers 5 bedrooms, 3.5 baths, and thoughtful design throughout. The open-concept kitchen features a large island with Corian counters, gas range, walk-in pantry, and breakfast bar—perfect for entertaining. Enjoy hardwood and tile floors, crown molding, a gas-log fireplace, and elegant ironwork. The primary suite showcases a wall of windows for natural light, a spa-like bath, and two walk-in closets. Upstairs offers a huge game room and Jack & Jill baths, each bedroom with its own private vanity. Step outside to a large covered patio for relaxing or hosting, plus additional covered parking and an epoxied garage. You’ll love the curb appeal, character, and functional layout. Zoned to top-rated schools and close to parks, trails, shopping, dining, and commuter routes, this home truly checks every box.
Home Details
Home Type
- Single Family
Est. Annual Taxes
- $10,707
Year Built
- Built in 2006
Lot Details
- 10,056 Sq Ft Lot
- Southeast Facing Home
- Corner Lot
- Sprinkler System
- Cleared Lot
- Back Yard Fenced and Side Yard
HOA Fees
- $83 Monthly HOA Fees
Parking
- 2 Car Attached Garage
- 2 Attached Carport Spaces
Home Design
- Mediterranean Architecture
- Brick Exterior Construction
- Slab Foundation
- Composition Roof
- Stone Siding
Interior Spaces
- 3,348 Sq Ft Home
- 2-Story Property
- Crown Molding
- Gas Log Fireplace
- Window Treatments
- Formal Entry
- Family Room Off Kitchen
- Living Room
- Breakfast Room
- Combination Kitchen and Dining Room
- Home Office
- Game Room
- Utility Room
- Washer and Gas Dryer Hookup
- Fire and Smoke Detector
Kitchen
- Breakfast Bar
- Walk-In Pantry
- Gas Range
- Microwave
- Dishwasher
- Kitchen Island
- Disposal
Bedrooms and Bathrooms
- 5 Bedrooms
- En-Suite Primary Bedroom
- Double Vanity
- Single Vanity
- Soaking Tub
- Bathtub with Shower
- Separate Shower
Outdoor Features
- Deck
- Covered Patio or Porch
Schools
- Moore Elementary School
- Hamilton Middle School
- Cypress Creek High School
Utilities
- Central Heating and Cooling System
- Heating System Uses Gas
Community Details
- Tuscany Cai Association, Phone Number (281) 706-8971
- Tuscany Subdivision
Map
Home Values in the Area
Average Home Value in this Area
Tax History
| Year | Tax Paid | Tax Assessment Tax Assessment Total Assessment is a certain percentage of the fair market value that is determined by local assessors to be the total taxable value of land and additions on the property. | Land | Improvement |
|---|---|---|---|---|
| 2025 | $8,059 | $434,160 | $96,554 | $337,606 |
| 2024 | $8,059 | $481,545 | $87,549 | $393,996 |
| 2023 | $8,059 | $495,836 | $87,549 | $408,287 |
| 2022 | $9,607 | $404,993 | $70,039 | $334,954 |
| 2021 | $10,011 | $362,893 | $70,039 | $292,854 |
| 2020 | $9,680 | $341,539 | $50,028 | $291,511 |
| 2019 | $10,019 | $342,649 | $50,028 | $292,621 |
| 2018 | $3,551 | $339,467 | $50,028 | $289,439 |
| 2017 | $9,843 | $339,467 | $50,028 | $289,439 |
| 2016 | $9,843 | $339,467 | $50,028 | $289,439 |
| 2015 | $7,051 | $339,467 | $50,028 | $289,439 |
| 2014 | $7,051 | $295,421 | $50,028 | $245,393 |
Property History
| Date | Event | Price | List to Sale | Price per Sq Ft | Prior Sale |
|---|---|---|---|---|---|
| 10/17/2025 10/17/25 | For Sale | $490,000 | +46.3% | $146 / Sq Ft | |
| 07/01/2023 07/01/23 | Off Market | -- | -- | -- | |
| 06/08/2018 06/08/18 | Sold | -- | -- | -- | View Prior Sale |
| 05/09/2018 05/09/18 | Pending | -- | -- | -- | |
| 04/11/2018 04/11/18 | For Sale | $335,000 | -- | $100 / Sq Ft |
Purchase History
| Date | Type | Sale Price | Title Company |
|---|---|---|---|
| Vendors Lien | -- | First American Title | |
| Vendors Lien | -- | First American Title | |
| Warranty Deed | -- | None Available | |
| Warranty Deed | -- | Etc |
Mortgage History
| Date | Status | Loan Amount | Loan Type |
|---|---|---|---|
| Open | $246,323 | New Conventional | |
| Previous Owner | $213,700 | Purchase Money Mortgage | |
| Previous Owner | $300,000 | Stand Alone First |
Source: Houston Association of REALTORS®
MLS Number: 28248688
APN: 1209050010034
- 13518 Via Chianti Ln
- 13710 Lakewood Meadow Dr
- 13330 Via Torre de Pisa Ln
- 0 N Eldridge Pkwy
- 12011 Via Siena Ln
- 12123 Fawnview Dr
- 11915 Pondwood Dr
- 12106 Fawnview Dr
- 13510 Cedar Point Dr
- 13302 Lakewood Meadow Dr
- 11938 Galentine Point
- 12227 Moorcreek Dr
- 13212 Lismore Point
- 12106 Cypresswood Dr
- 12114 Knobcrest Dr
- 11711 Lismore Lake Dr
- 13123 Parc Lake Edge Dr
- 12126 Normont Dr
- 12102 Moorcreek Dr
- 11727 Gardenglen Dr
- 12011 Via Siena Ln
- 12214 Cypresswood Dr
- 13618 Cedar Point Dr
- 13626 Cedar Point Dr
- 11954 Galentine Point
- 11903 Gardenglen Dr
- 11800 Grant Rd
- 12955 Lake Parc Bend Dr
- 11814 Cypresswood Dr
- 12134 Quail Creek Dr
- 13802 Napoli Dr
- 12810 Mcswain Rd
- 11710 Glenway Dr
- 11614 Taos Ln
- 11642 Cypresswood Dr
- 15051 Cathedral Falls Dr
- 11826 Primwood Dr
- 12922 Lentando Ln
- 13410 Kluge Corner Ln
- 13535 Raven Hill Dr
