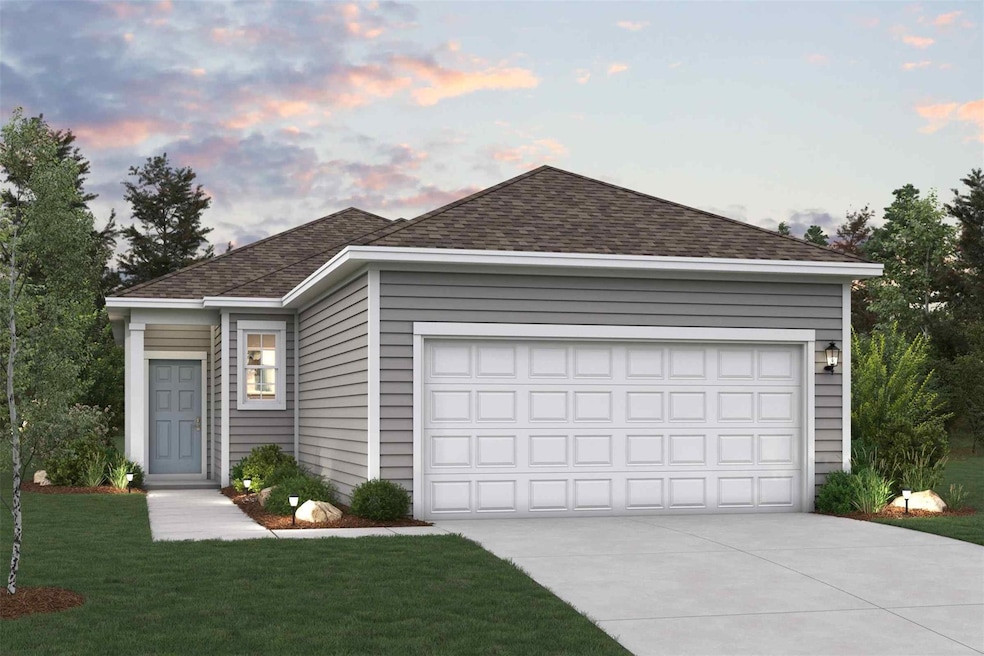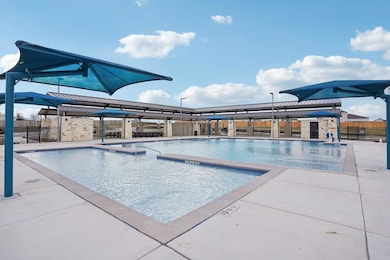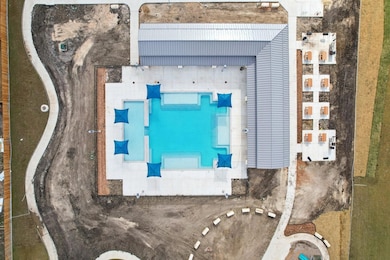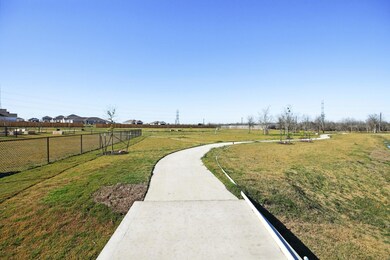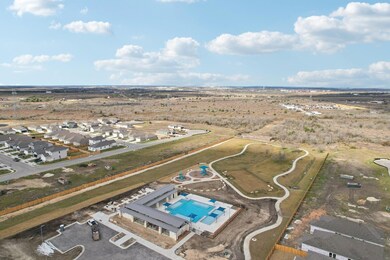
Estimated payment $1,885/month
Highlights
- Open Floorplan
- Stainless Steel Appliances
- Double Pane Windows
- Main Floor Primary Bedroom
- 2 Car Attached Garage
- Walk-In Closet
About This Home
MLS# 9859750 - Built by Century Communities - Nov 2025 completion! ~ The single-story Isabel floor plan showcases an open-concept layout, centered around a welcoming great room and encompassing a dining area and a large kitchen with an island and a walk-in pantry. Two secondary bedrooms and a shared bath are across the hall, and the spacious primary suite is toward the back of the home, complete with a walk-in closet and a private bath.
Listing Agent
HomesUSA.com Brokerage Phone: (888) 872-6006 License #0096651 Listed on: 07/14/2025
Home Details
Home Type
- Single Family
Year Built
- Built in 2025 | Under Construction
Lot Details
- 5,663 Sq Ft Lot
- Lot Dimensions are 45x120
- East Facing Home
- Gated Home
- Wood Fence
- Sprinkler System
- Few Trees
- Back Yard Fenced and Front Yard
HOA Fees
- $35 Monthly HOA Fees
Parking
- 2 Car Attached Garage
- Garage Door Opener
- Driveway
Home Design
- Slab Foundation
- Frame Construction
- Blown-In Insulation
- Shingle Roof
- Composition Roof
- Masonry Siding
- HardiePlank Type
Interior Spaces
- 1,288 Sq Ft Home
- 1-Story Property
- Open Floorplan
- Wired For Data
- Recessed Lighting
- Double Pane Windows
- Vinyl Clad Windows
- Window Screens
- Storage
- Attic or Crawl Hatchway Insulated
Kitchen
- Free-Standing Gas Oven
- Gas Range
- Microwave
- Dishwasher
- Stainless Steel Appliances
- Kitchen Island
- Disposal
Flooring
- Carpet
- Vinyl
Bedrooms and Bathrooms
- 1 Primary Bedroom on Main
- Walk-In Closet
- 2 Full Bathrooms
- Low Flow Plumbing Fixtures
Home Security
- Prewired Security
- Smart Home
- Smart Thermostat
- Carbon Monoxide Detectors
Outdoor Features
- Exterior Lighting
Schools
- Creedmor Elementary School
- Ojeda Middle School
- Del Valle High School
Utilities
- Central Heating and Cooling System
- Vented Exhaust Fan
- Heating System Uses Natural Gas
- Underground Utilities
- ENERGY STAR Qualified Water Heater
- High Speed Internet
- Phone Available
- Cable TV Available
Listing and Financial Details
- Assessor Parcel Number 13504 Desert Orchid Dr
Community Details
Overview
- Association fees include common area maintenance, ground maintenance
- Real Manage Association
- Built by Century Communities
- Stallion Run Subdivision
Amenities
- Common Area
- Community Mailbox
Map
Home Values in the Area
Average Home Value in this Area
Property History
| Date | Event | Price | Change | Sq Ft Price |
|---|---|---|---|---|
| 07/14/2025 07/14/25 | For Sale | $282,865 | -- | $220 / Sq Ft |
Similar Homes in Buda, TX
Source: Unlock MLS (Austin Board of REALTORS®)
MLS Number: 9859750
- 13407 Swift Wind Dr
- 13401 Swift Wind Dr
- 13403 Swift Wind Dr
- 13405 Swift Wind Dr
- 13315 Swift Wind Dr
- 13311 Swift Wind Dr
- 13307 Swift Wind Dr
- 13303 Swift Wind Dr
- 13301 Swift Wind Dr
- 13221 Swift Wind Dr
- 13219 Swift Wind Dr
- 13217 Swift Wind Dr
- 13215 Swift Wind Dr
- 13213 Swift Wind Dr
- 13206 Swift Wind Dr
- 13205 Desert Orchid Dr
- 13211 Swift Wind Dr
- 13203 Desert Orchid Dr
- 12402 Zenyatta Dr
- 6904 Tiznow Ln
- 7002 Nijinsky Dr
- 12115 Dr
- 13606 Gunnison Grove Ave
- 12320 Silversmith Ln
- 505 Lake Sweetwater Ln
- 501 Engelke Rd Unit 300
- 143 Santa Rosa Ln
- 246 Small Seed Dr
- 3708 Sweet Watermelon Ln
- 305 Martin Church Rd
- 252 Orange Rd
- 670 Pepperbark Loop
- 6404 Mallord Brook Bend
- 13008 Hatsy Way
- 108 Ginger St
- 475 Gamble Dr
- 261 Purple Heart Dr
- 806 Pepperbark Loop
