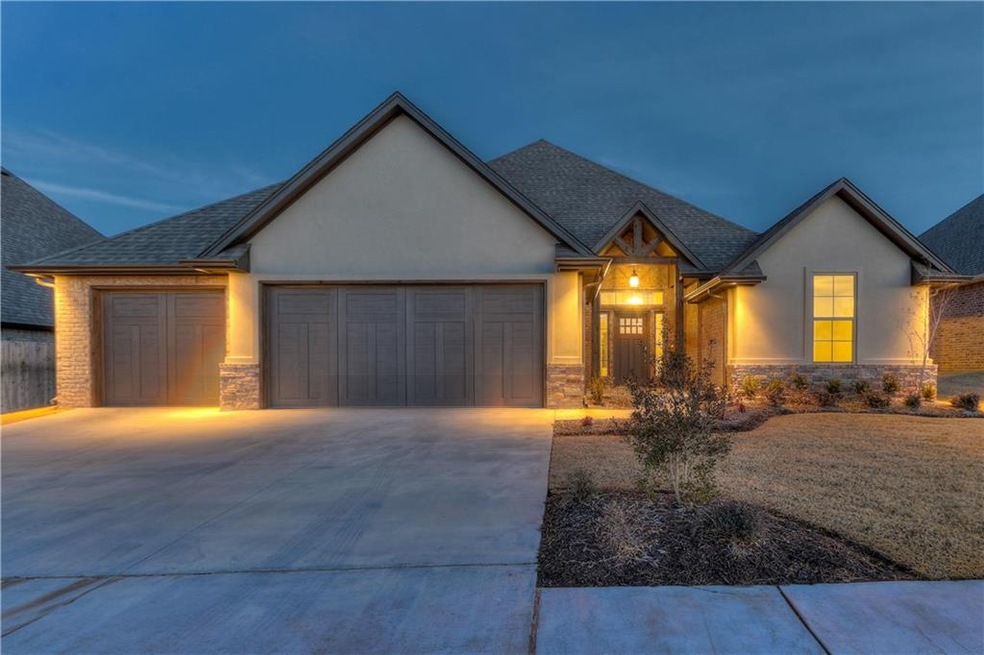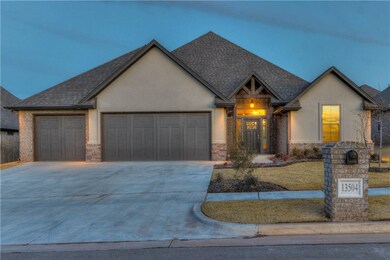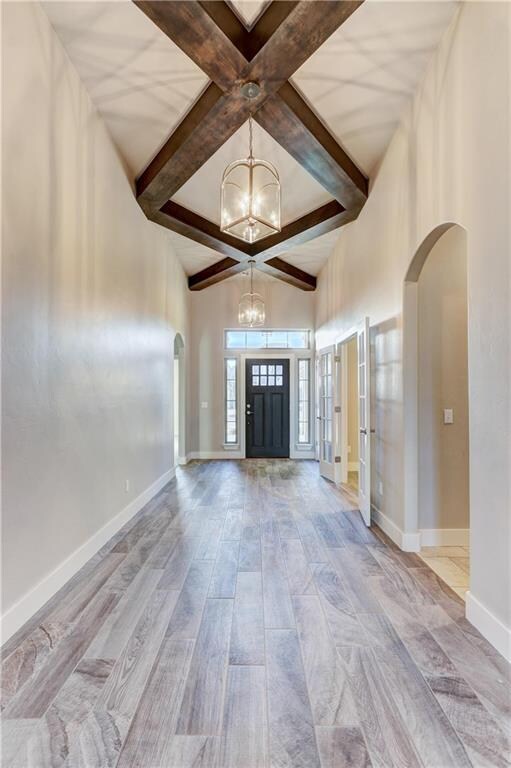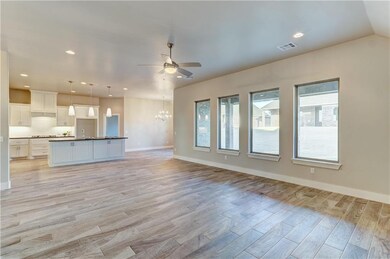
13504 Front Porch Dr Piedmont, OK 73078
Highlights
- Newly Remodeled
- Traditional Architecture
- Covered patio or porch
- Northwood Elementary School Rated A-
- Whirlpool Bathtub
- 3 Car Attached Garage
About This Home
As of April 2025Welcome to your future home full of lasting memories with family and friends! Notice the impressive entry way with wood beams and custom lights as you enter through the front door. Wood-look ceramic tile flows through the great room and kitchen spaces. A wall of windows allows for tons of natural light. The open kitchen boasts white cabinetry, honed black granite, glass mosaic backsplash, gas range, SS appliances, pantry and oversized island with apron sink and storage. The dining space is large enough for at least a 6 person table. The master suite has a double tray ceiling for an extra touch of elegance. The master bathroom features double vanities, quartz countertops, air-letted tub, and walk-in stone shower. Large master closet has direct access to utility room. The office boasts french doors and wood-look ceramic tile off entry way. Mud bench located off garage for your convenience. The oversized patio perfect for entertaining! Schedule your private tour today!
Home Details
Home Type
- Single Family
Est. Annual Taxes
- $4,998
Year Built
- Built in 2016 | Newly Remodeled
Lot Details
- West Facing Home
- Interior Lot
- Sprinkler System
HOA Fees
- $29 Monthly HOA Fees
Parking
- 3 Car Attached Garage
- Driveway
Home Design
- Traditional Architecture
- Pillar, Post or Pier Foundation
- Brick Frame
- Composition Roof
Interior Spaces
- 2,430 Sq Ft Home
- 1-Story Property
- Woodwork
- Ceiling Fan
- Metal Fireplace
- Utility Room with Study Area
- Laundry Room
- Inside Utility
Kitchen
- Built-In Oven
- Electric Oven
- Built-In Range
- Microwave
- Dishwasher
- Disposal
Bedrooms and Bathrooms
- 3 Bedrooms
- Possible Extra Bedroom
- Whirlpool Bathtub
Home Security
- Home Security System
- Fire and Smoke Detector
Outdoor Features
- Covered patio or porch
Utilities
- Central Heating and Cooling System
- Tankless Water Heater
Community Details
- Association fees include greenbelt
- Mandatory home owners association
Listing and Financial Details
- Legal Lot and Block 11 / 8
Ownership History
Purchase Details
Home Financials for this Owner
Home Financials are based on the most recent Mortgage that was taken out on this home.Purchase Details
Home Financials for this Owner
Home Financials are based on the most recent Mortgage that was taken out on this home.Purchase Details
Similar Homes in Piedmont, OK
Home Values in the Area
Average Home Value in this Area
Purchase History
| Date | Type | Sale Price | Title Company |
|---|---|---|---|
| Warranty Deed | $385,000 | Stewart-Ok City | |
| Warranty Deed | $385,000 | Stewart-Ok City | |
| Warranty Deed | $300,000 | Chicago Title Oklahoma | |
| Warranty Deed | $45,000 | None Available |
Mortgage History
| Date | Status | Loan Amount | Loan Type |
|---|---|---|---|
| Open | $308,000 | New Conventional | |
| Closed | $308,000 | New Conventional |
Property History
| Date | Event | Price | Change | Sq Ft Price |
|---|---|---|---|---|
| 04/07/2025 04/07/25 | Sold | $385,000 | -1.3% | $162 / Sq Ft |
| 02/18/2025 02/18/25 | Pending | -- | -- | -- |
| 02/13/2025 02/13/25 | Price Changed | $390,000 | -1.3% | $164 / Sq Ft |
| 01/01/2025 01/01/25 | For Sale | $395,000 | +31.7% | $166 / Sq Ft |
| 03/22/2018 03/22/18 | Sold | $300,000 | 0.0% | $123 / Sq Ft |
| 03/12/2018 03/12/18 | Pending | -- | -- | -- |
| 01/10/2018 01/10/18 | For Sale | $300,000 | -- | $123 / Sq Ft |
Tax History Compared to Growth
Tax History
| Year | Tax Paid | Tax Assessment Tax Assessment Total Assessment is a certain percentage of the fair market value that is determined by local assessors to be the total taxable value of land and additions on the property. | Land | Improvement |
|---|---|---|---|---|
| 2024 | $4,998 | $43,353 | $3,600 | $39,753 |
| 2023 | $4,998 | $41,289 | $3,600 | $37,689 |
| 2022 | $4,827 | $39,323 | $3,600 | $35,723 |
| 2021 | $4,715 | $37,450 | $3,600 | $33,850 |
| 2020 | $4,653 | $36,212 | $3,600 | $32,612 |
| 2019 | $4,450 | $36,212 | $3,600 | $32,612 |
| 2018 | $43 | $345 | $345 | $0 |
| 2017 | $43 | $345 | $345 | $0 |
| 2016 | $41 | $345 | $345 | $0 |
Agents Affiliated with this Home
-
Leslie Switzer

Seller's Agent in 2025
Leslie Switzer
Prime Realty Inc.
(580) 421-1075
61 Total Sales
-
Deanna Highfill
D
Buyer's Agent in 2025
Deanna Highfill
Homestead + Co
(405) 664-6641
8 Total Sales
-
Ryan Chyzy

Seller's Agent in 2018
Ryan Chyzy
RE/MAX
(405) 627-1676
100 Total Sales
Map
Source: MLSOK
MLS Number: 803014
APN: 090128638
- 13340 Greenscape Rd
- 13313 Watson Dr
- 13413 Open Air Ln
- 13409 Open Air Ln
- 13405 Open Air Ln
- 13320 Outdoor Living Dr
- 13301 Tree Gazing Way
- 11449 NW 131st St
- 11444 NW 131st St
- 13424 Bison Trail
- 11220 NW 135th St
- 11217 NW 135th St
- 11208 NW 136th Terrace
- 13505 Arrowhead Blvd
- 13409 Grass Plain Ave
- 6370 Buena Vista Ct
- 13612 Grass Plain Ave
- 11704 NW 135th Terrace
- 11713 NW 135th Terrace
- 13220 Mesquite Trail






