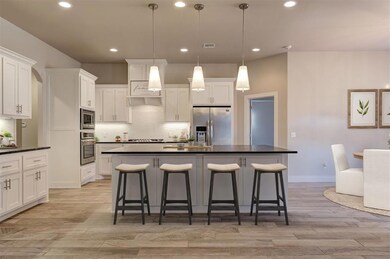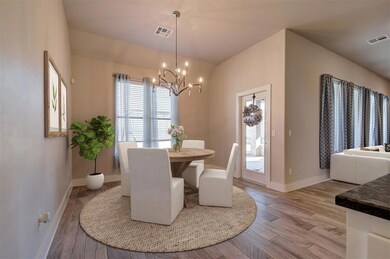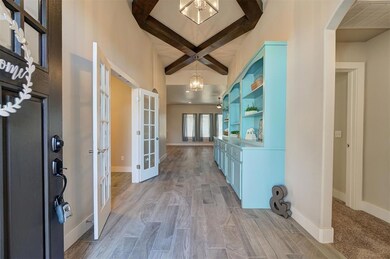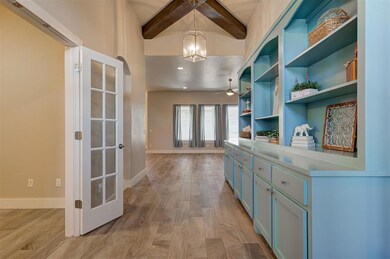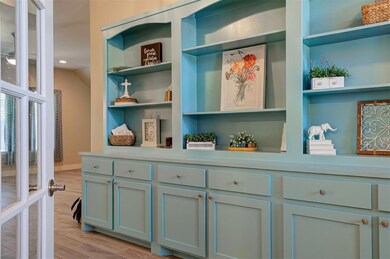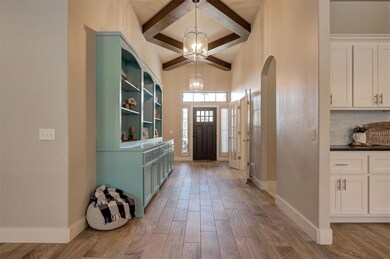
13504 Front Porch Dr Piedmont, OK 73078
Highlights
- Modern Farmhouse Architecture
- Whirlpool Bathtub
- Covered patio or porch
- Northwood Elementary School Rated A-
- Home Office
- 3 Car Attached Garage
About This Home
As of April 2025Incredible home! What a gem in Serenity Trails! The perfect location 1 mile north off NW Expressway. As you step into the large entry with custom built in, you see the attention to detail and all the storage this home has to offer. Dark wood beams with light, neutral wall color and tons of natural light! The open concept living, kitchen and dining is so spacious, with a beautiful wall of windows! The white cabinets, granite counter tops and wood-look ceramic floors are a modern farmhouse dream. This home is light and bright, perfect for entertaining and hosting family and friends. The kitchen offers an abundance of storage plus a walk-in pantry, including an 8'8" long island to seat the whole family for casual dinners or homework. The stainless steel appliances and 5 burner gas cook top are a chef's kiss! Your huge sectional is no problem with this 24' living area and a cozy fireplace. The primary suite has a double tray ceiling and the bath provides a large, double quartz vanity, air tub and walk in stone shower. You will love the walk in primary closet, with mirror, out of season racks, storage and it attaches to the laundry room for convenience. The well designed powder bath is tucked away off the kitchen for guests. The office or playroom has French doors for privacy. You can add additional outdoor living space with the huge covered patio and built in brick gas fire pit for chilly evenings. Beautiful landscaping is easily maintained with the Rainbird sprinkler system. This amazing home also offers a tankless water heater and Nuvo water filter, a garage storm shelter and two overhead garage door openers. What an opportunity to have an almost new construction home without the expensive new construction price tag! It was seller's second home so barely lived in so it is move in ready! Schedule your private tour today before it's gone! Close driving to medical community, the Capital and Tinker AFB.
Home Details
Home Type
- Single Family
Est. Annual Taxes
- $4,998
Year Built
- Built in 2018
Lot Details
- 9,418 Sq Ft Lot
- Interior Lot
HOA Fees
- $46 Monthly HOA Fees
Parking
- 3 Car Attached Garage
Home Design
- Modern Farmhouse Architecture
- Brick Exterior Construction
- Slab Foundation
- Composition Roof
Interior Spaces
- 2,373 Sq Ft Home
- 1-Story Property
- Ceiling Fan
- Gas Log Fireplace
- Home Office
- Tile Flooring
- Laundry Room
Kitchen
- Gas Range
- Microwave
- Dishwasher
- Disposal
Bedrooms and Bathrooms
- 3 Bedrooms
- Whirlpool Bathtub
Outdoor Features
- Covered patio or porch
- Fire Pit
- Rain Gutters
Schools
- Northwood Elementary School
- Piedmont Middle School
- Piedmont High School
Utilities
- Central Heating and Cooling System
- High Speed Internet
Community Details
- Association fees include maintenance common areas
- Mandatory home owners association
Listing and Financial Details
- Legal Lot and Block 11 / 8
Ownership History
Purchase Details
Home Financials for this Owner
Home Financials are based on the most recent Mortgage that was taken out on this home.Purchase Details
Home Financials for this Owner
Home Financials are based on the most recent Mortgage that was taken out on this home.Purchase Details
Similar Homes in Piedmont, OK
Home Values in the Area
Average Home Value in this Area
Purchase History
| Date | Type | Sale Price | Title Company |
|---|---|---|---|
| Warranty Deed | $385,000 | Stewart-Ok City | |
| Warranty Deed | $385,000 | Stewart-Ok City | |
| Warranty Deed | $300,000 | Chicago Title Oklahoma | |
| Warranty Deed | $45,000 | None Available |
Mortgage History
| Date | Status | Loan Amount | Loan Type |
|---|---|---|---|
| Open | $308,000 | New Conventional | |
| Closed | $308,000 | New Conventional |
Property History
| Date | Event | Price | Change | Sq Ft Price |
|---|---|---|---|---|
| 04/07/2025 04/07/25 | Sold | $385,000 | -1.3% | $162 / Sq Ft |
| 02/18/2025 02/18/25 | Pending | -- | -- | -- |
| 02/13/2025 02/13/25 | Price Changed | $390,000 | -1.3% | $164 / Sq Ft |
| 01/01/2025 01/01/25 | For Sale | $395,000 | +31.7% | $166 / Sq Ft |
| 03/22/2018 03/22/18 | Sold | $300,000 | 0.0% | $123 / Sq Ft |
| 03/12/2018 03/12/18 | Pending | -- | -- | -- |
| 01/10/2018 01/10/18 | For Sale | $300,000 | -- | $123 / Sq Ft |
Tax History Compared to Growth
Tax History
| Year | Tax Paid | Tax Assessment Tax Assessment Total Assessment is a certain percentage of the fair market value that is determined by local assessors to be the total taxable value of land and additions on the property. | Land | Improvement |
|---|---|---|---|---|
| 2024 | $4,998 | $43,353 | $3,600 | $39,753 |
| 2023 | $4,998 | $41,289 | $3,600 | $37,689 |
| 2022 | $4,827 | $39,323 | $3,600 | $35,723 |
| 2021 | $4,715 | $37,450 | $3,600 | $33,850 |
| 2020 | $4,653 | $36,212 | $3,600 | $32,612 |
| 2019 | $4,450 | $36,212 | $3,600 | $32,612 |
| 2018 | $43 | $345 | $345 | $0 |
| 2017 | $43 | $345 | $345 | $0 |
| 2016 | $41 | $345 | $345 | $0 |
Agents Affiliated with this Home
-
Leslie Switzer

Seller's Agent in 2025
Leslie Switzer
Prime Realty Inc.
(580) 421-1075
61 Total Sales
-
Deanna Highfill
D
Buyer's Agent in 2025
Deanna Highfill
Homestead + Co
(405) 664-6641
8 Total Sales
-
Ryan Chyzy

Seller's Agent in 2018
Ryan Chyzy
RE/MAX
(405) 627-1676
99 Total Sales
Map
Source: MLSOK
MLS Number: 1148900
APN: 090128638
- 13340 Greenscape Rd
- 13313 Watson Dr
- 13417 Open Air Ln
- 13413 Open Air Ln
- 13409 Open Air Ln
- 13405 Open Air Ln
- 13320 Outdoor Living Dr
- 13301 Tree Gazing Way
- 11449 NW 131st St
- 11444 NW 131st St
- 13424 Bison Trail
- 11220 NW 135th St
- 11217 NW 135th St
- 11208 NW 136th Terrace
- 13505 Arrowhead Blvd
- 13409 Grass Plain Ave
- 6370 Buena Vista Ct
- 13612 Grass Plain Ave
- 11704 NW 135th Terrace
- 11713 NW 135th Terrace

