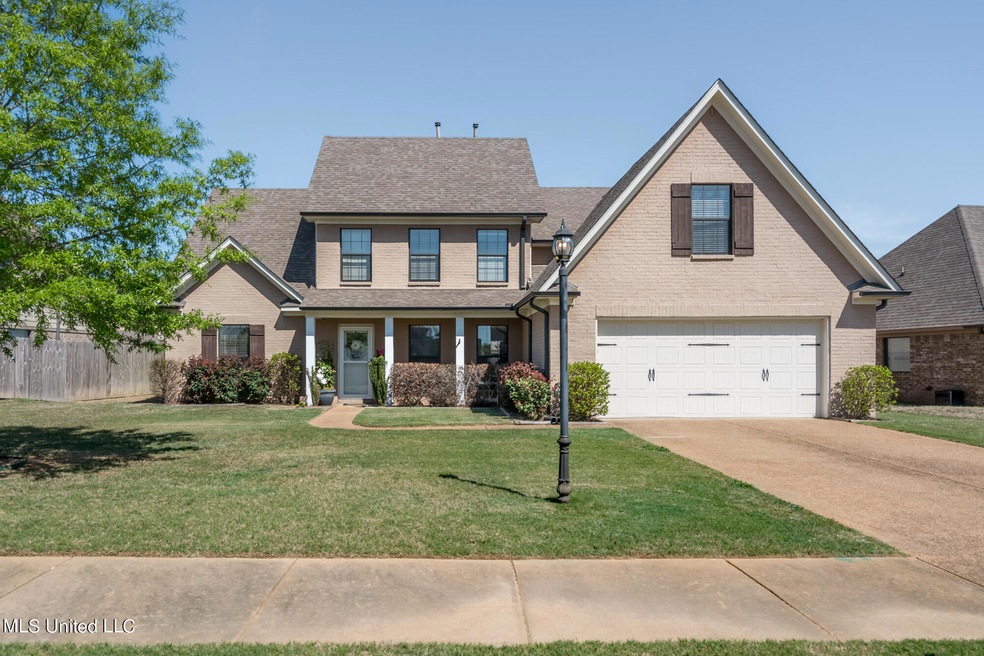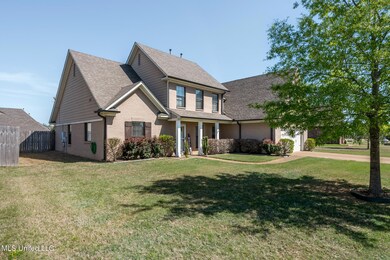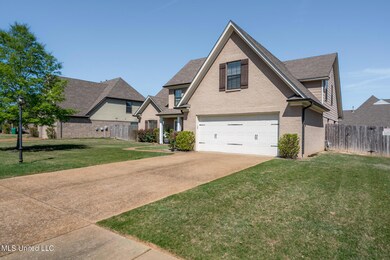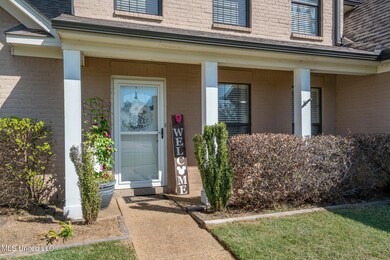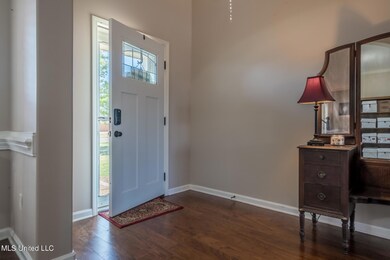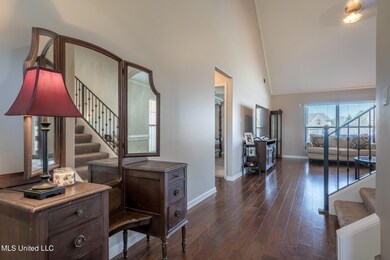
13504 Lapstone Loop Olive Branch, MS 38654
Center Hill NeighborhoodHighlights
- In Ground Pool
- Fireplace in Hearth Room
- Wood Flooring
- Center Hill Elementary School Rated A-
- Traditional Architecture
- Main Floor Primary Bedroom
About This Home
As of August 2023Welcome to this stunning and spacious home built in 2014, located in the desirable city of Olive Branch, MS, and situated in the highly sought-after Center Hill school district, named a blue-ribbon school in 2020.
This home has great curb appeal with a fantastic front lawn and great front porch! Entering this home, you'll be greeted by the warm and inviting living room, featuring tall ceilings that create a bright and airy ambiance. The living room features a rear wall of windows that span the rear of the home and offers a lot of nature light. Off the entrance and adjacent to the kitchen is a formal dining room, perfect for hosting dinner parties and family gatherings.
The large and well-appointed kitchen is a chef's dream, complete with all the necessary appliances, an eat-in area, and a hearth room, where you can relax and unwind after a long day.
This home features four spacious bedrooms, 2 down and 2 up, three full bathrooms, and a bonus room that can be used as a home office or a playroom. The master suite is a retreat, boasting his and her closets, tray ceilings, and a jetted tub.
Step outside to the backyard, and you'll find a fenced-in back yard with a covered seating area, perfect for outdoor entertaining and relaxation. The inground pool is the perfect place to cool off on hot summer days and make memories all summer long!
This home is perfect if your looking for a spacious, comfortable, and well cared for home in a highly desirable location. Don't miss the opportunity to make this house your new home.
Last Agent to Sell the Property
Jaime Ross
Coldwell Banker Collins-Maury Southaven
Home Details
Home Type
- Single Family
Est. Annual Taxes
- $1,993
Year Built
- Built in 2014
Lot Details
- 10,019 Sq Ft Lot
- Back Yard Fenced
- Interior Lot
HOA Fees
- $40 Monthly HOA Fees
Parking
- 2 Car Garage
- Front Facing Garage
- Driveway
Home Design
- Traditional Architecture
- Brick Exterior Construction
- Slab Foundation
- Architectural Shingle Roof
Interior Spaces
- 2,776 Sq Ft Home
- 2-Story Property
- Tray Ceiling
- High Ceiling
- Ceiling Fan
- Fireplace in Hearth Room
- Blinds
- Pull Down Stairs to Attic
- Laundry Room
Kitchen
- Eat-In Kitchen
- Breakfast Bar
- Built-In Electric Range
- Microwave
- Dishwasher
- Granite Countertops
- Disposal
Flooring
- Wood
- Carpet
- Tile
Bedrooms and Bathrooms
- 4 Bedrooms
- Primary Bedroom on Main
- Dual Closets
- Walk-In Closet
- 3 Full Bathrooms
- Hydromassage or Jetted Bathtub
- Bathtub Includes Tile Surround
- Walk-in Shower
Pool
- In Ground Pool
- Saltwater Pool
Outdoor Features
- Rain Gutters
- Porch
Location
- City Lot
Schools
- Center Hill Elementary And Middle School
- Center Hill High School
Utilities
- Central Heating and Cooling System
- Heating System Uses Natural Gas
- Natural Gas Connected
Community Details
- Association fees include management
- Forest Hill Community Subdivision
- The community has rules related to covenants, conditions, and restrictions
Listing and Financial Details
- Assessor Parcel Number 2 05 3 08 05 0
Ownership History
Purchase Details
Home Financials for this Owner
Home Financials are based on the most recent Mortgage that was taken out on this home.Purchase Details
Home Financials for this Owner
Home Financials are based on the most recent Mortgage that was taken out on this home.Purchase Details
Purchase Details
Home Financials for this Owner
Home Financials are based on the most recent Mortgage that was taken out on this home.Purchase Details
Home Financials for this Owner
Home Financials are based on the most recent Mortgage that was taken out on this home.Map
Similar Homes in Olive Branch, MS
Home Values in the Area
Average Home Value in this Area
Purchase History
| Date | Type | Sale Price | Title Company |
|---|---|---|---|
| Deed | -- | None Listed On Document | |
| Warranty Deed | -- | Guardian Title | |
| Interfamily Deed Transfer | -- | None Available | |
| Quit Claim Deed | -- | Realty Title & Escrow Co | |
| Quit Claim Deed | -- | Attorney |
Mortgage History
| Date | Status | Loan Amount | Loan Type |
|---|---|---|---|
| Open | $413,200 | No Value Available | |
| Previous Owner | $265,109 | FHA | |
| Previous Owner | $223,200 | New Conventional |
Property History
| Date | Event | Price | Change | Sq Ft Price |
|---|---|---|---|---|
| 08/18/2023 08/18/23 | Sold | -- | -- | -- |
| 06/05/2023 06/05/23 | Pending | -- | -- | -- |
| 06/05/2023 06/05/23 | Price Changed | $409,900 | -2.4% | $148 / Sq Ft |
| 05/12/2023 05/12/23 | Off Market | -- | -- | -- |
| 04/20/2023 04/20/23 | For Sale | $419,900 | +55.5% | $151 / Sq Ft |
| 07/25/2019 07/25/19 | Sold | -- | -- | -- |
| 06/27/2019 06/27/19 | Pending | -- | -- | -- |
| 05/30/2019 05/30/19 | For Sale | $270,000 | -- | $94 / Sq Ft |
Tax History
| Year | Tax Paid | Tax Assessment Tax Assessment Total Assessment is a certain percentage of the fair market value that is determined by local assessors to be the total taxable value of land and additions on the property. | Land | Improvement |
|---|---|---|---|---|
| 2024 | $1,923 | $22,237 | $3,500 | $18,737 |
| 2023 | $1,923 | $22,237 | $0 | $0 |
| 2022 | $1,923 | $22,237 | $3,500 | $18,737 |
| 2021 | $2,069 | $20,693 | $3,500 | $17,193 |
| 2020 | $1,929 | $19,292 | $3,500 | $15,792 |
| 2019 | $1,629 | $19,292 | $3,500 | $15,792 |
| 2017 | $1,605 | $34,338 | $18,919 | $15,419 |
| 2016 | $1,605 | $3,938 | $3,938 | $0 |
| 2015 | $397 | $3,938 | $3,938 | $0 |
| 2014 | $397 | $3,938 | $0 | $0 |
| 2013 | $397 | $3,938 | $0 | $0 |
Source: MLS United
MLS Number: 4045323
APN: 2053080500040900
- 13530 Lapstone Ln
- 13239 Three Hawks Dr W
- 13511 Birch Bend
- 13460 Birch Bend
- 13596 Broadmore Ln
- 13569 Landry Ln
- 13593 Landry Ln
- 13648 Highlands Crest Dr
- 13750 Landry Ln
- 13853 Highlands Crest Dr
- 4641 Grazeland Dr
- 4975 Longmire Ln
- 3835 Center Hill Cove
- 14243 Stockade Dr
- 14291 Stockade Dr
- 13881 Sycamore Creek Cove
- 13673 River Grove Ln
- 13697 River Grove Ln
- 13721 River Grove Ln
- 12860 Pine Crest Dr
