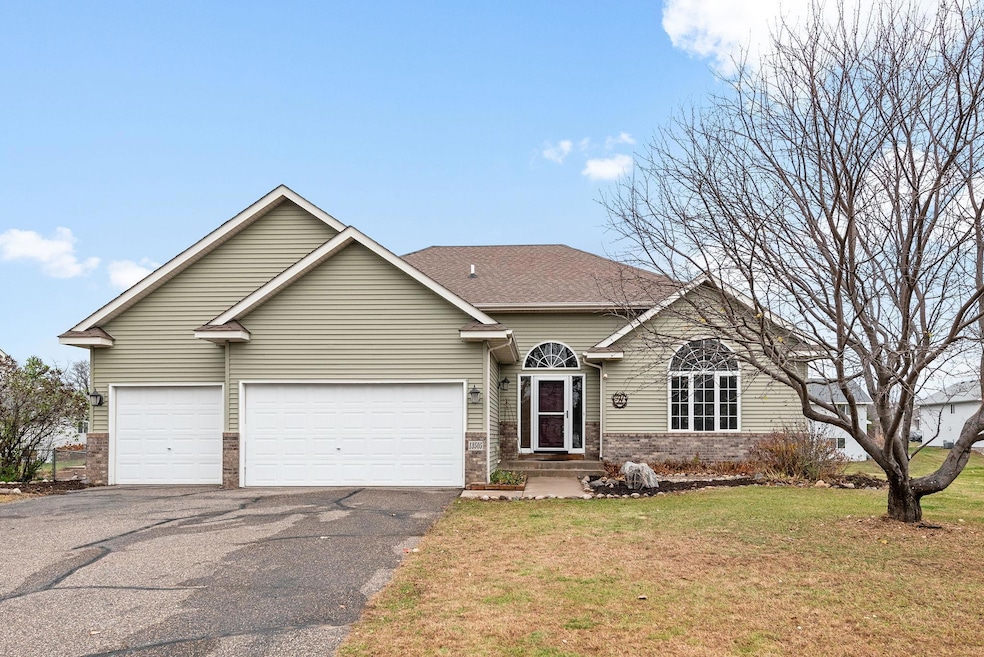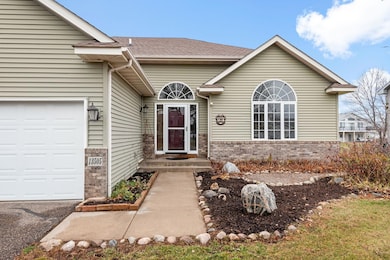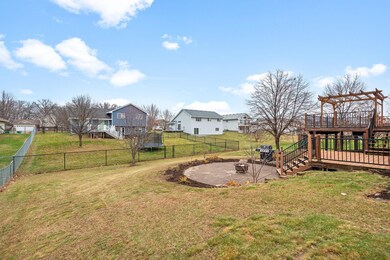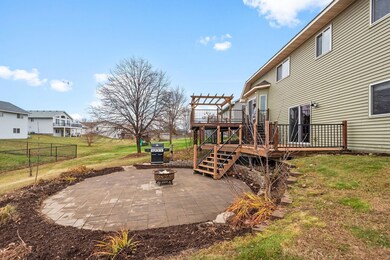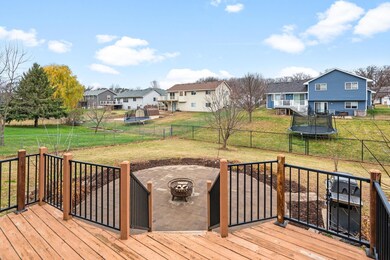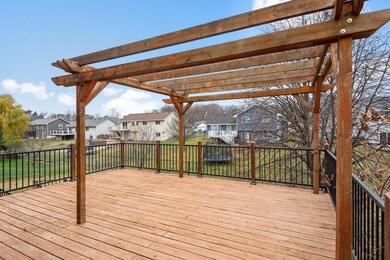
13505 3rd Ave S Zimmerman, MN 55398
Highlights
- Deck
- The kitchen features windows
- Eat-In Kitchen
- No HOA
- 3 Car Attached Garage
- Patio
About This Home
As of January 2025EXCELLENT LOCATION AND SUPERB OPEN FLOOR PLAN WITH A GIANT KITCHEN/EATING AREA WITH SLIDING GLASS DOORS OUT TO A HUGE TWO TIERED DECK. ENTER INTO A LARGE VAULTED MAIN LEVEL LIVING ROOM WHICH FLOWS INTO THE VAULTED KITCHEN WITH CENTER ISLAND AND STAINLESS STEEL APPLIANCES PLUS LARGE EATING AREA. THIS AREA LOOKS INTO THE 3RD LEVEL WALKOUT FAMILY ROOM WITH LUXURY WOOD FLOORING. 4TH BEDROOM/OFFICE AND LAUNDRY ALSO ON THIS LEVEL. DONT MISS THE LARGE STORAGE AREA IN THE UTILITY ROOM.3 BEDROOMS UP WITH THE LARGE PRIMARY BEDROOM HAVING A LARGE WALK-IN CLOSET WITH ADJOINING FULL BATH.GREAT NEIGHBORHOOD CLOSE TO SCHOOLS AND PARKS! SEE TODAY!
Home Details
Home Type
- Single Family
Est. Annual Taxes
- $4,440
Year Built
- Built in 2002
Lot Details
- 0.28 Acre Lot
- Lot Dimensions are 85x143
Parking
- 3 Car Attached Garage
- Garage Door Opener
Home Design
- Split Level Home
Interior Spaces
- Family Room
- Living Room
Kitchen
- Eat-In Kitchen
- Range
- Microwave
- Dishwasher
- The kitchen features windows
Bedrooms and Bathrooms
- 4 Bedrooms
Laundry
- Dryer
- Washer
Finished Basement
- Walk-Out Basement
- Sump Pump
- Drain
- Crawl Space
- Basement Window Egress
Outdoor Features
- Deck
- Patio
Utilities
- Forced Air Heating and Cooling System
- 100 Amp Service
Community Details
- No Home Owners Association
- Marturano Meadows Second Add Subdivision
Listing and Financial Details
- Assessor Parcel Number 95004480336
Ownership History
Purchase Details
Home Financials for this Owner
Home Financials are based on the most recent Mortgage that was taken out on this home.Purchase Details
Home Financials for this Owner
Home Financials are based on the most recent Mortgage that was taken out on this home.Purchase Details
Purchase Details
Home Financials for this Owner
Home Financials are based on the most recent Mortgage that was taken out on this home.Purchase Details
Purchase Details
Purchase Details
Similar Homes in Zimmerman, MN
Home Values in the Area
Average Home Value in this Area
Purchase History
| Date | Type | Sale Price | Title Company |
|---|---|---|---|
| Warranty Deed | $322,000 | Edina Realty Title | |
| Deed | -- | -- | |
| Interfamily Deed Transfer | -- | Sherburne County Abstract & | |
| Foreclosure Deed | $145,000 | -- | |
| Warranty Deed | $201,285 | -- | |
| Warranty Deed | $320,000 | -- | |
| Warranty Deed | $35,900 | -- |
Mortgage History
| Date | Status | Loan Amount | Loan Type |
|---|---|---|---|
| Open | $241,500 | New Conventional | |
| Previous Owner | $220,000 | New Conventional | |
| Previous Owner | $220,500 | New Conventional | |
| Previous Owner | $120,655 | FHA | |
| Previous Owner | $20,000 | Future Advance Clause Open End Mortgage | |
| Previous Owner | $205,600 | Adjustable Rate Mortgage/ARM | |
| Previous Owner | $51,400 | Stand Alone Second | |
| Previous Owner | $35,000 | Stand Alone Second |
Property History
| Date | Event | Price | Change | Sq Ft Price |
|---|---|---|---|---|
| 01/17/2025 01/17/25 | Sold | $322,000 | -2.4% | $135 / Sq Ft |
| 12/03/2024 12/03/24 | Pending | -- | -- | -- |
| 11/21/2024 11/21/24 | For Sale | $329,900 | -- | $138 / Sq Ft |
Tax History Compared to Growth
Tax History
| Year | Tax Paid | Tax Assessment Tax Assessment Total Assessment is a certain percentage of the fair market value that is determined by local assessors to be the total taxable value of land and additions on the property. | Land | Improvement |
|---|---|---|---|---|
| 2024 | $4,520 | $368,000 | $88,100 | $279,900 |
| 2023 | $4,442 | $367,600 | $88,100 | $279,500 |
| 2022 | $4,230 | $341,300 | $61,800 | $279,500 |
| 2020 | $3,636 | $266,800 | $35,100 | $231,700 |
| 2019 | $3,246 | $249,700 | $32,500 | $217,200 |
| 2018 | $3,186 | $238,000 | $32,500 | $205,500 |
| 2017 | $2,872 | $224,500 | $32,000 | $192,500 |
| 2016 | $2,834 | $201,400 | $26,000 | $175,400 |
| 2015 | $2,600 | $173,800 | $22,400 | $151,400 |
| 2014 | $2,312 | $159,200 | $20,300 | $138,900 |
| 2013 | -- | $131,500 | $17,000 | $114,500 |
Agents Affiliated with this Home
-
John Kane

Seller's Agent in 2025
John Kane
Edina Realty, Inc.
(612) 581-4810
1 in this area
70 Total Sales
Map
Source: NorthstarMLS
MLS Number: 6632375
APN: 95-448-0336
- 25810 19th St W
- 25845 12th St W
- 13229 Fremont Ave
- 25887 23rd St W
- Lot 5 Blk 1 000 10th Ave S
- 13875 10th Ave S
- 25921 24th St W
- 26306 10th Street Cir
- 26610 8th St W
- 13067 7th Ave S
- 13143 10th Cir S
- 26386 9th St W
- 13212 Oakwood Rd
- 12933 3rd Ave N
- 13095 8th Ave N
- 13050 9th Ave N
- 13224 13th Ave S
- 26387 142nd St NW
- 12940 8th Ave N
- 25558 5th St W
