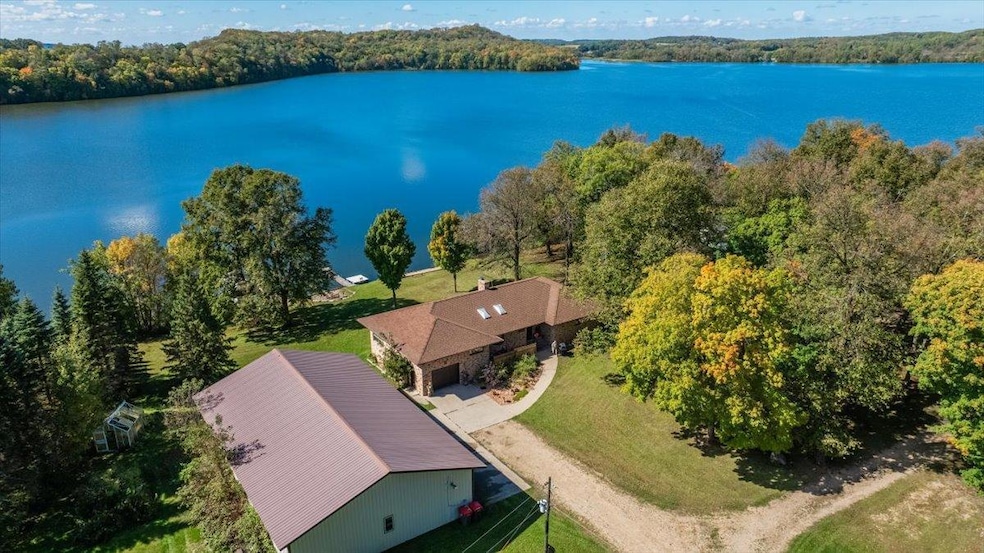13505 485th Ave Parkers Prairie, MN 56361
Estimated payment $5,594/month
Highlights
- 690 Feet of Waterfront
- Multiple Garages
- No HOA
- Beach Access
- Family Room with Fireplace
- Home Office
About This Home
Experience the ultimate lakeside lifestyle at this exceptional Block Lake Family Retreat/Resort! Envision yourself surrounded by 690 feet of pristine lakeshore, boasting breathtaking sunset views and a unique point offering panoramic vistas from nearly every vantage point. This versatile property presents endless possibilities, whether you dream of a cherished multi-generational family retreat or a fantastic income-producing opportunity. The main home features 3 spacious bedrooms and 3 baths, perfectly complemented by four charming 2-bedroom cabins, each with a full bath – ideal for guests or renters. A detached garage, with half of it finished and heated, provides a wonderful gathering space for entertaining or parties. Previously operated as a successful Mom & Pop resort, with the owners residing in the main home and renting out the four cabins, this property offers a proven business model. With 3 acres of land and potential for expansion to the east, there's ample room to grow your vision. The lake itself is a true gem, boasting over 9 feet of clarity and proudly free of invasive species. For more detailed information, including existing and projected rental rates, please refer to the "Documents" tab. This is a rare opportunity to own a piece of lakeside paradise!
Home Details
Home Type
- Single Family
Est. Annual Taxes
- $4,066
Year Built
- Built in 1982
Lot Details
- 3 Acre Lot
- Lot Dimensions are 700x438x360
- 690 Feet of Waterfront
- Lake Front
- Irregular Lot
- Few Trees
- Additional Land
- Zoning described as Other,Shoreline,Residential-Single Family
Parking
- 5 Car Attached Garage
- Multiple Garages
- Heated Garage
- Insulated Garage
- Guest Parking
Home Design
- Brick Veneer
- Pitched Roof
- Composition Roof
Interior Spaces
- 1-Story Property
- Wood Burning Fireplace
- Stone Fireplace
- Gas Fireplace
- Family Room with Fireplace
- 2 Fireplaces
- Living Room
- Dining Room
- Home Office
- Storage Room
Kitchen
- Range
- Microwave
- Dishwasher
Bedrooms and Bathrooms
- 11 Bedrooms
- En-Suite Bathroom
Laundry
- Laundry Room
- Dryer
- Washer
Finished Basement
- Walk-Out Basement
- Basement Fills Entire Space Under The House
- Block Basement Construction
- Natural lighting in basement
Outdoor Features
- Beach Access
Utilities
- Forced Air Heating and Cooling System
- Vented Exhaust Fan
- Heat Pump System
- 200+ Amp Service
- Private Water Source
- Drilled Well
- Gas Water Heater
- Water Softener is Owned
- Fuel Tank
Community Details
- No Home Owners Association
Listing and Financial Details
- Assessor Parcel Number 21000170112001
Map
Home Values in the Area
Average Home Value in this Area
Tax History
| Year | Tax Paid | Tax Assessment Tax Assessment Total Assessment is a certain percentage of the fair market value that is determined by local assessors to be the total taxable value of land and additions on the property. | Land | Improvement |
|---|---|---|---|---|
| 2025 | $4,066 | $733,000 | $189,800 | $543,200 |
| 2024 | $4,258 | $713,500 | $181,800 | $531,700 |
| 2023 | $3,856 | $496,600 | $169,800 | $326,800 |
| 2022 | $3,540 | $385,600 | $0 | $0 |
| 2021 | $3,542 | $496,600 | $169,800 | $326,800 |
| 2020 | $3,708 | $404,000 | $120,100 | $283,900 |
| 2019 | $3,686 | $394,600 | $120,100 | $274,500 |
| 2018 | $3,580 | $394,600 | $120,100 | $274,500 |
| 2017 | $4,518 | $389,000 | $121,600 | $267,400 |
| 2016 | $4,440 | $335,000 | $121,600 | $213,400 |
| 2015 | $4,410 | $0 | $0 | $0 |
| 2014 | -- | $391,800 | $121,600 | $270,200 |
Property History
| Date | Event | Price | List to Sale | Price per Sq Ft |
|---|---|---|---|---|
| 09/11/2025 09/11/25 | For Sale | $1,000,000 | -- | $295 / Sq Ft |
Purchase History
| Date | Type | Sale Price | Title Company |
|---|---|---|---|
| Deed | $312,500 | -- |
Mortgage History
| Date | Status | Loan Amount | Loan Type |
|---|---|---|---|
| Open | $245,000 | No Value Available |
Source: NorthstarMLS
MLS Number: 6786614
APN: 21000170112001
- TBD 483rd Ave
- TBD Norwegian Rd
- Xxxx Norwegian Rd
- 18249 Norwegian Rd
- 41974 County Highway 38
- 607 W Colfax St
- 605 W Colfax St
- 606 W Colfax St
- 118 E Colfax St
- 40815 Shadow Dr
- 7193 County Road 5 NW
- 18443 Basswood Beach Dr NW
- 55774 Parkway Dr
- 271 E Sandy Beach Dr NE
- 14275 Schuelke Beach Rd NW
- TBD Golden Pond Rd
- 13801 Schuelke Beach Rd NW
- Lots 1 & 2 Mary Ln NW
- 15945 County Road 16 NW
- 16772 Tomten Rd
- 15955 Bayview Dr NE
- 102 Madison Ave N Unit 7
- 110 W Henning St
- 106 N Lincoln Ave
- 1115 6th Ave E
- 2010 Lakepark Ave Unit C
- 2106 Runestone Ave
- 404 S Mckay Ave
- 1701 6th Ave E
- 318 14th Ave E Unit C
- 1825 Oakview Ave SE
- 1814 Fillmore St
- 1770 10th Ave E
- 605 30th Ave W Unit 11
- 720 22nd Ave E
- 910 34th Ave W
- 222 1st Ave NE Unit 7
- 701 34th Ave E
- 825 34th Ave E
- 3707 S Broadway







